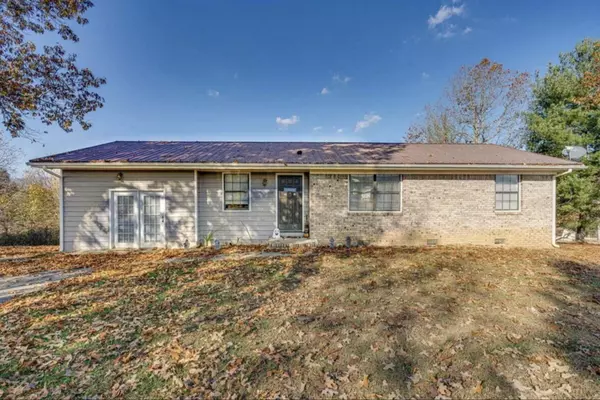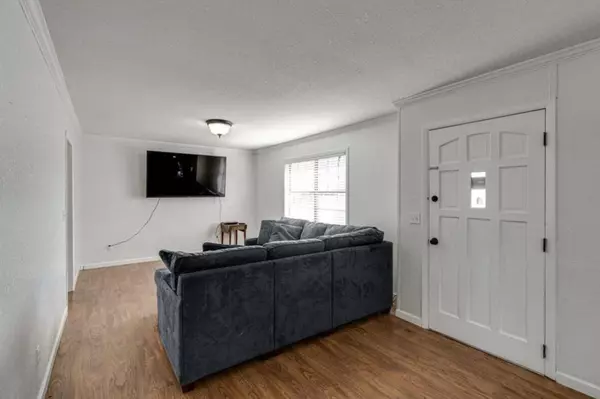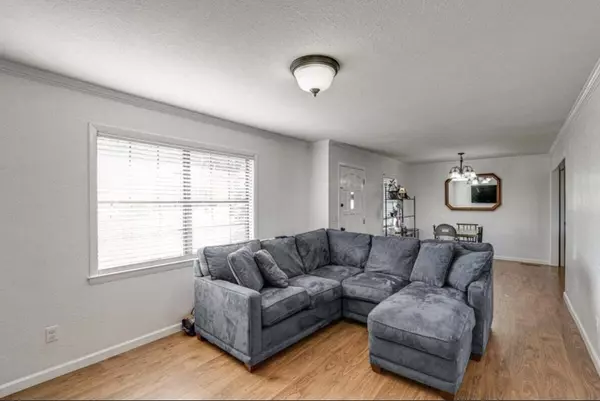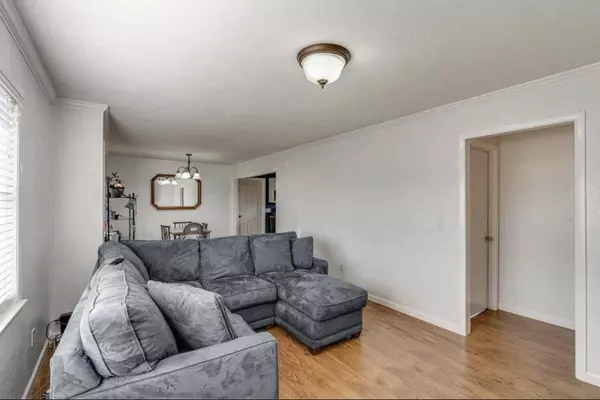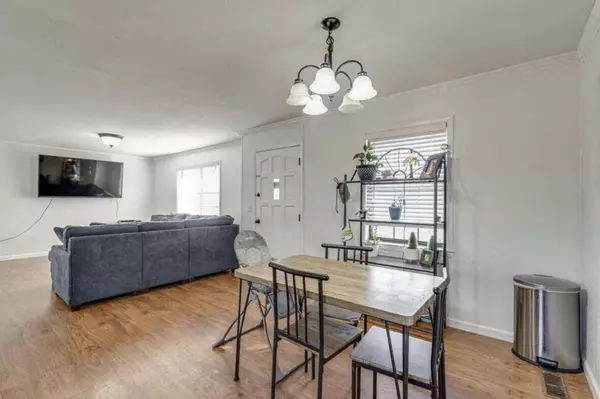$195,000
$193,000
1.0%For more information regarding the value of a property, please contact us for a free consultation.
4 Beds
1 Bath
1,342 SqFt
SOLD DATE : 10/27/2023
Key Details
Sold Price $195,000
Property Type Single Family Home
Sub Type Single Family Residence
Listing Status Sold
Purchase Type For Sale
Approx. Sqft 0.44
Square Footage 1,342 sqft
Price per Sqft $145
MLS Listing ID 20236922
Sold Date 10/27/23
Style Other
Bedrooms 4
Full Baths 1
Construction Status None
HOA Y/N No
Abv Grd Liv Area 1,342
Originating Board River Counties Association of REALTORS®
Year Built 1987
Annual Tax Amount $773
Lot Size 0.440 Acres
Acres 0.44
Lot Dimensions 103x195
Property Description
This inviting home features three bedrooms and a meticulously maintained bathroom, perfectly set on a spacious lot offering panoramic views. The residence is ready for immediate occupancy. Both the kitchen and bathroom have been tastefully updated, awaiting a new homeowner. The open floor plan is ideal for hosting gatherings, while the rear deck and yard serve as the perfect stage for awe-inspiring vistas. Schedule your viewing appointment today to experience this exceptional property for yourself!
Location
State TN
County Sequatchie
Area Other Tn
Direction I 75-S to exit 4 for TN-153 N toward Chickamauga Dam/Airport. Use the right lane to take the ramp to Dayton. Merge onto US-27 N. Continue onto TN-111 N. Take the East Valley Rd exit.Turn left onto E Valley Rd. Turn right onto Old York Hwy E. Turn right onto Lockhart Rd.Turn left onto Mc Dowell Rd. Your destination is on the left.
Rooms
Basement Crawl Space
Interior
Interior Features Other, Walk-In Closet(s), Primary Downstairs
Heating Central, Electric
Cooling Central Air, Electric
Flooring Hardwood, Tile
Fireplace No
Appliance Dishwasher, Electric Range, Electric Water Heater, Microwave, Oven
Laundry Other
Exterior
Exterior Feature None
Parking Features Driveway, Off Street
Fence None
Pool None
Community Features None
Utilities Available Water Connected, Electricity Connected
View Y/N true
View Mountain(s)
Roof Type Metal
Porch Deck, Patio, Porch
Building
Lot Description Corner Lot
Entry Level One
Foundation Slab
Lot Size Range 0.44
Sewer Public Sewer
Water Public
Architectural Style Other
Additional Building Barn(s)
New Construction No
Construction Status None
Schools
Elementary Schools Sequatchie
Middle Schools Sequatchie
High Schools Sequatchie
Others
Tax ID 047 03306 000
Security Features Smoke Detector(s)
Acceptable Financing Cash, Conventional, FHA, VA Loan
Listing Terms Cash, Conventional, FHA, VA Loan
Special Listing Condition Standard
Read Less Info
Want to know what your home might be worth? Contact us for a FREE valuation!

Our team is ready to help you sell your home for the highest possible price ASAP
Bought with --NON-MEMBER OFFICE--



