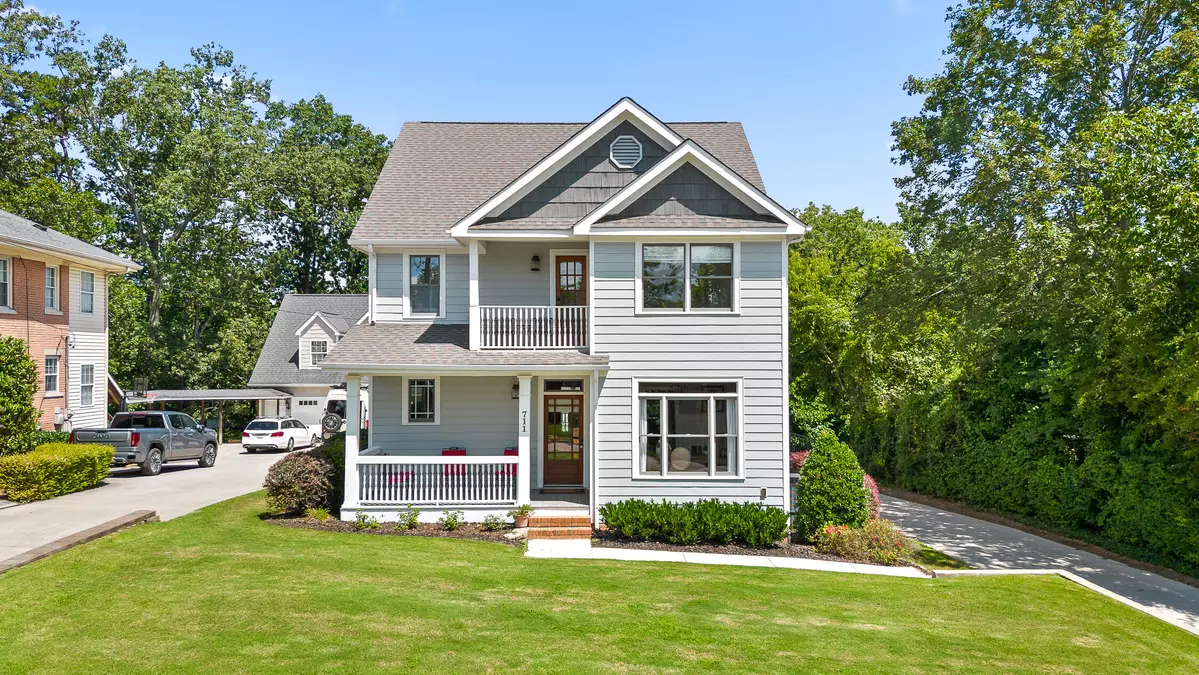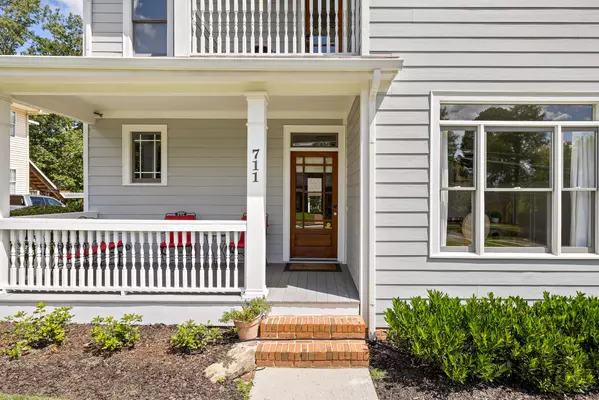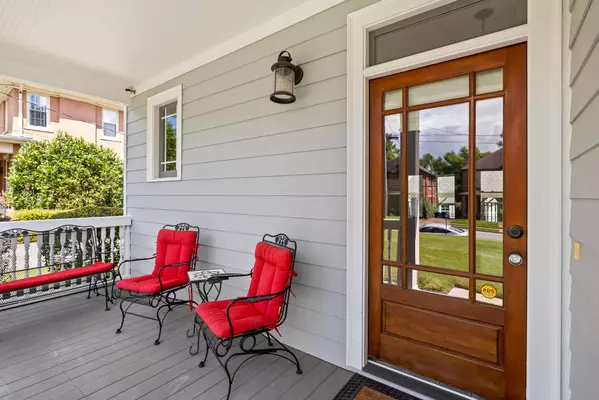$700,000
$700,000
For more information regarding the value of a property, please contact us for a free consultation.
3 Beds
3 Baths
2,042 SqFt
SOLD DATE : 10/18/2023
Key Details
Sold Price $700,000
Property Type Single Family Home
Sub Type Single Family Residence
Listing Status Sold
Purchase Type For Sale
Approx. Sqft 0.29
Square Footage 2,042 sqft
Price per Sqft $342
MLS Listing ID 20236839
Sold Date 10/18/23
Style Other
Bedrooms 3
Full Baths 2
Half Baths 1
Construction Status Updated/Remodeled
HOA Y/N No
Abv Grd Liv Area 2,042
Originating Board River Counties Association of REALTORS®
Year Built 2006
Annual Tax Amount $5,375
Lot Size 0.290 Acres
Acres 0.29
Property Description
This North Chattanooga home boasts fantastic features and benefits. Immaculately kept inside and out, it was built in 2006 and recently renovated. With three bedrooms, two and a half bathrooms, and a large fenced-in backyard, it offers comfortable living. Proximity to esteemed schools like Normal Park Elementary and Normal Park Middle School is ideal for families. Situated in a quiet downtown community with sidewalks and bike lanes, it's close to parks, shopping, and dining. Interior highlights include hardwood floors, composite decking, a gas fireplace, and a spacious master with a sitting area. With appealing features and a prime location, this home is a must-see for potential buyers. Look at the photos and call for your private showing! (The licensee is an immediate family member of the seller/owner of this property and the seller of the property is a licensee).
Location
State TN
County Hamilton
Area Chattanooga
Direction Head southeast on Market St toward E 5th St. Turn right onto E 3rd St. Merge onto US-27 N via the ramp to Signal Mtn. Take the Signal Mountain Rd exit. Keep left at the fork, follow signs for Signal Mountain Rd and merge onto Signal Mountain Rd. Turn right onto Mississippi Ave. Destination will be on the right at 711 Mississippi Ave.
Rooms
Basement Crawl Space
Interior
Interior Features Walk-In Closet(s), Recessed Lighting, Pantry, Granite Counters, Eat-in Kitchen, Ceiling Fan(s)
Heating Central, Electric, Multi Units
Cooling Central Air, Electric, Multi Units
Flooring Carpet, Hardwood, Tile
Fireplaces Type Gas Log
Fireplace Yes
Appliance Dishwasher, Disposal, Electric Range, Electric Water Heater, Microwave
Laundry Washer Hookup, Laundry Closet, Electric Dryer Hookup
Exterior
Exterior Feature Rain Gutters
Parking Features Off Street
Carport Spaces 2
Fence Back Yard, Fenced
Pool None
Community Features None
Utilities Available Water Connected, Sewer Connected, Natural Gas Available, Cable Available, Electricity Connected
View Y/N false
Roof Type Shingle
Porch Covered, Patio, Porch, Screened
Building
Lot Description Level
Entry Level Two
Foundation Block
Lot Size Range 0.29
Sewer Public Sewer
Water Public
Architectural Style Other
Additional Building Outbuilding
New Construction No
Construction Status Updated/Remodeled
Schools
Elementary Schools Normal Park
Middle Schools Normal Park Upper
High Schools Red Bank
Others
Tax ID 126m Q 025
Security Features Smoke Detector(s)
Acceptable Financing Cash, Conventional
Listing Terms Cash, Conventional
Special Listing Condition Standard
Read Less Info
Want to know what your home might be worth? Contact us for a FREE valuation!

Our team is ready to help you sell your home for the highest possible price ASAP
Bought with --NON-MEMBER OFFICE--







