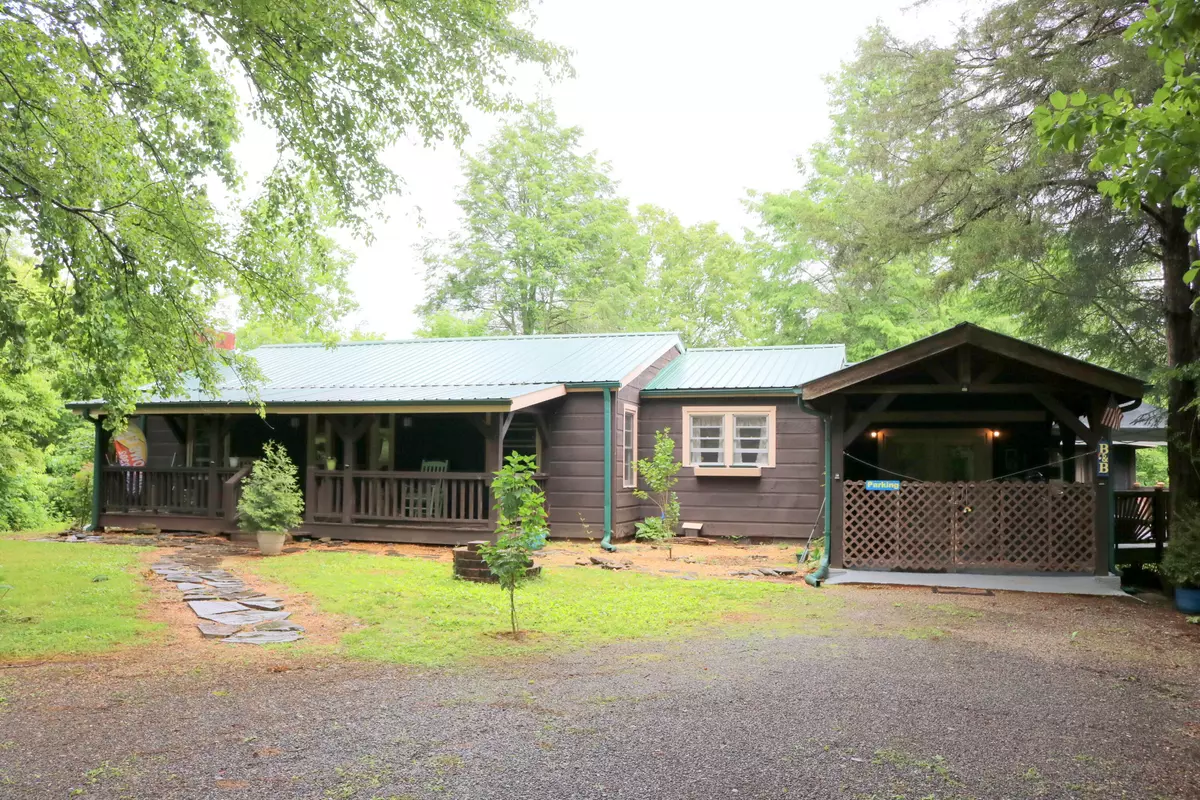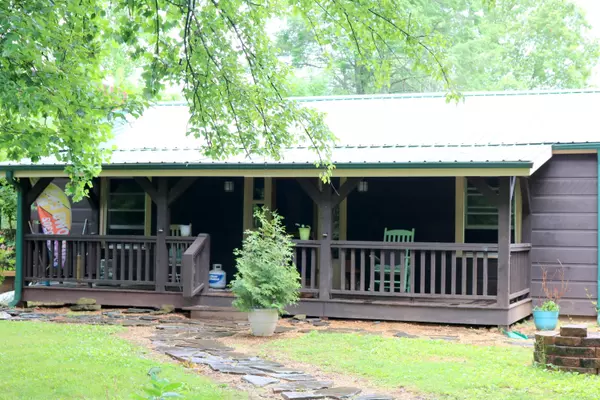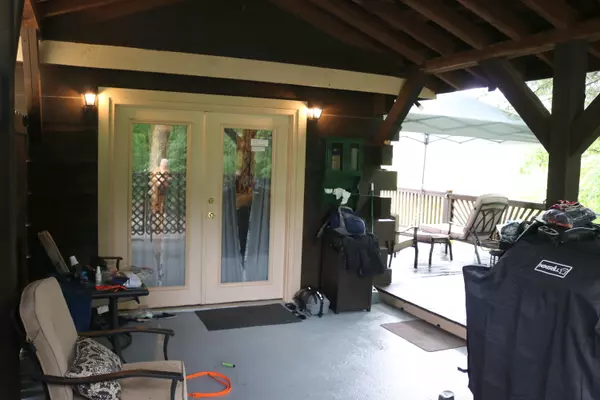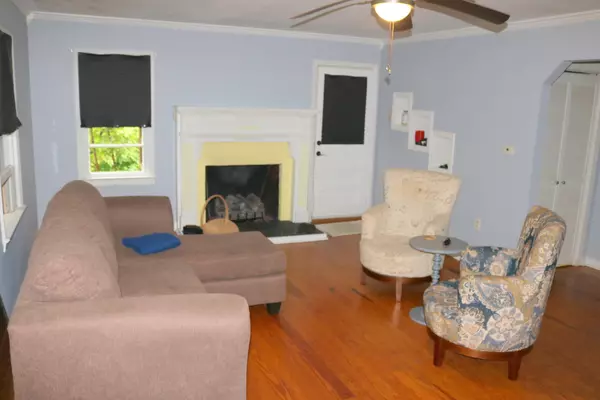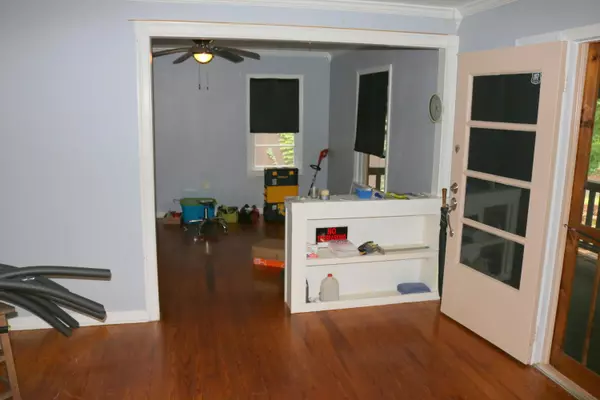$260,000
$269,000
3.3%For more information regarding the value of a property, please contact us for a free consultation.
4 Beds
4 Baths
1,704 SqFt
SOLD DATE : 10/18/2023
Key Details
Sold Price $260,000
Property Type Single Family Home
Sub Type Single Family Residence
Listing Status Sold
Purchase Type For Sale
Approx. Sqft 2.1
Square Footage 1,704 sqft
Price per Sqft $152
MLS Listing ID 20235989
Sold Date 10/18/23
Style Log
Bedrooms 4
Full Baths 3
Half Baths 1
Construction Status Functional
HOA Y/N No
Abv Grd Liv Area 1,704
Originating Board River Counties Association of REALTORS®
Year Built 1954
Annual Tax Amount $634
Lot Size 2.100 Acres
Acres 2.1
Lot Dimensions 462x220x171x482
Property Description
Beautiful log home in a picturesque setting with view of surrounding mountains and woods. Metal roof, a rocking chair covered front porch, two screened in porches, one open porch and a pergola. Spacious living room with gas log fireplace and high ceilings. Hardwoods floors in main living areas and bedrooms. Ceiling fans in several rooms. Guest suite of two rooms is currently being used as an AirBNB but could be a mother or teen suite. Guest suite has high ceilings, a fireplace, a kitchenette, bath and a half, laundry area, and a private entrance from the outside. This home is located convenient to hiking, biking, and rafting on the Ocoee River. Includes mostly finished guest building for extra space. Firepit for outdoor good times and a small animal corral. Short drive to Blue Ridge Georgia or Murphy, North Carolina. Less than five miles to Cherokee National Forrest. Showings by appointment only.
Location
State TN
County Polk
Area Polk County
Direction Keith St. south to left on Inman which becomes Hwy 64. Stay on 64 for about 33 miles to left on Industrial Dr. to right on Postelle Rd to left on Hwy 68. House is 2.4 miles on right. Sign at driveway
Body of Water Tellico, Ocoee, Hiwassee
Rooms
Basement None
Interior
Interior Features Walk-In Shower, Split Bedrooms, Separate Living Quarters, Pantry, In-Law Floorplan, High Ceilings, Ceiling Fan(s), Crown Molding
Heating Propane
Cooling Window Unit(s)
Flooring Hardwood, Laminate, Tile
Fireplaces Number 2
Fireplaces Type Gas Log, Gas Starter
Fireplace Yes
Window Features Wood Frames
Appliance Dishwasher, ENERGY STAR Qualified Water Heater
Laundry Multiple Locations, Laundry Room
Exterior
Exterior Feature See Remarks, Other, Private Yard, Private Entrance, Fire Pit
Parking Features Parking Lot, Driveway, Gravel
Carport Spaces 1
Fence See Remarks
Pool None
Community Features None
Utilities Available Water Connected, Phone Connected, Cable Connected, Electricity Connected
View Y/N true
View Trees/Woods, Rural, Mountain(s)
Roof Type Metal
Present Use See Remarks,Residential
Porch Covered, Deck, Front Porch, Porch, Screened, Side Porch
Total Parking Spaces 2
Building
Lot Description Mailbox, Wooded, Back Yard
Entry Level One
Foundation Block, Slab
Lot Size Range 2.1
Sewer Septic Tank
Water Public
Architectural Style Log
Additional Building Corral(s), Outbuilding, Pergola
New Construction No
Construction Status Functional
Schools
Elementary Schools Copper Basin
Middle Schools Copper Basin
High Schools Copper Basin
Others
Tax ID 093 02100 000
Acceptable Financing Cash, Conventional, FHA, USDA Loan, VA Loan
Listing Terms Cash, Conventional, FHA, USDA Loan, VA Loan
Special Listing Condition Standard
Read Less Info
Want to know what your home might be worth? Contact us for a FREE valuation!

Our team is ready to help you sell your home for the highest possible price ASAP
Bought with KW Cleveland

