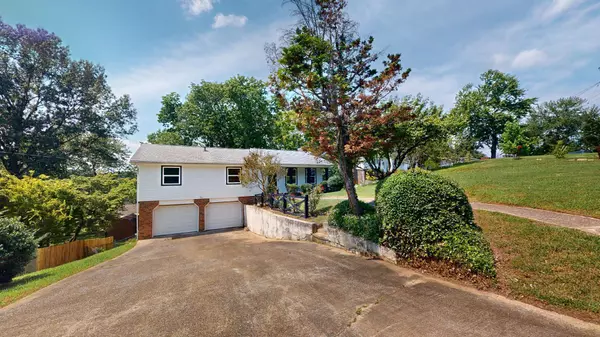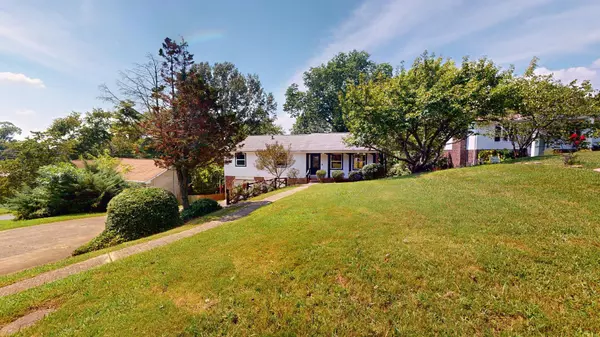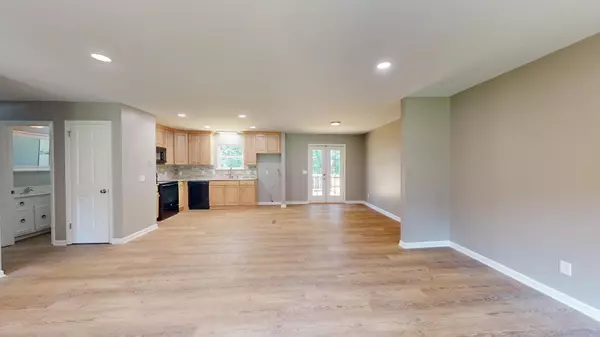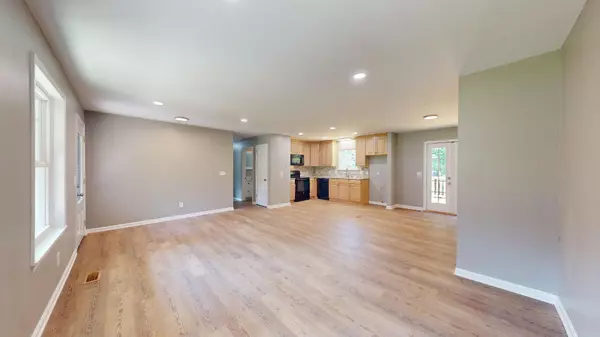$307,500
$314,900
2.3%For more information regarding the value of a property, please contact us for a free consultation.
3 Beds
3 Baths
1,713 SqFt
SOLD DATE : 10/17/2023
Key Details
Sold Price $307,500
Property Type Single Family Home
Sub Type Single Family Residence
Listing Status Sold
Purchase Type For Sale
Approx. Sqft 0.43
Square Footage 1,713 sqft
Price per Sqft $179
Subdivision Irongate Estates
MLS Listing ID 20236894
Sold Date 10/17/23
Style Ranch
Bedrooms 3
Full Baths 2
Half Baths 1
Construction Status Updated/Remodeled
HOA Y/N No
Abv Grd Liv Area 1,197
Originating Board River Counties Association of REALTORS®
Year Built 1976
Annual Tax Amount $1,191
Lot Size 0.430 Acres
Acres 0.43
Lot Dimensions 91X220X91X198
Property Description
Welcome to your dream home! This stunning three-bedroom, two and a half-bathroom house has an open floor plan with great lighting, perfect for entertaining. Enjoy the beautiful, brand new large deck overlooking the backyard, the ideal spot for summer barbecues and relaxation.
The walkout basement is complete with a cozy fireplace, adding to the already inviting atmosphere of the home. The two-car garage provides ample space for parking and storage.
And let's not forget about the kitchen! The stunning cabinets will leave you in awe. This house is perfect for those who love to cook and entertain.
Don't miss out on the opportunity to make this house your home. Schedule a viewing today and experience the beauty and comfort of this remarkable property.
Location
State TN
County Hamilton
Area Hamilton County
Direction Directions: I-75 S , Exit 4 for TN-153 N, Take TN-319 N Hixson Pike, Left on Middle Valley Road, Left on Gann Road Left on Irongate Dr., Home on the Left.
Rooms
Basement Full, Partially Finished
Interior
Interior Features Primary Downstairs, High Speed Internet, Granite Counters, Ceiling Fan(s)
Heating Central, Electric
Cooling Ceiling Fan(s), Central Air
Flooring Laminate, Tile
Fireplaces Number 1
Fireplaces Type Wood Burning
Equipment None
Fireplace Yes
Window Features Vinyl Frames
Appliance Dishwasher, Electric Range, Gas Water Heater, Microwave
Laundry Washer Hookup, Electric Dryer Hookup, In Basement
Exterior
Exterior Feature None
Parking Features Concrete, Driveway, Garage
Garage Spaces 2.0
Garage Description 2.0
Fence Chain Link, Fenced
Pool None
Community Features None
Utilities Available High Speed Internet Available, Water Connected, Water Available, Natural Gas Connected, Cable Available, Electricity Connected
View Y/N false
Roof Type Shingle
Present Use Subdivision,Single Family,Residential
Porch Deck, Porch
Total Parking Spaces 2
Building
Lot Description Back Yard
Entry Level One
Foundation Block
Lot Size Range 0.43
Sewer Septic Tank
Water Public
Architectural Style Ranch
Additional Building None
New Construction No
Construction Status Updated/Remodeled
Schools
Elementary Schools Middle Valley
Middle Schools Hixson
High Schools Hixson
Others
Tax ID 083i E 038
Acceptable Financing Cash, Conventional, VA Loan
Horse Property false
Listing Terms Cash, Conventional, VA Loan
Special Listing Condition Standard
Read Less Info
Want to know what your home might be worth? Contact us for a FREE valuation!

Our team is ready to help you sell your home for the highest possible price ASAP
Bought with --NON-MEMBER OFFICE--






