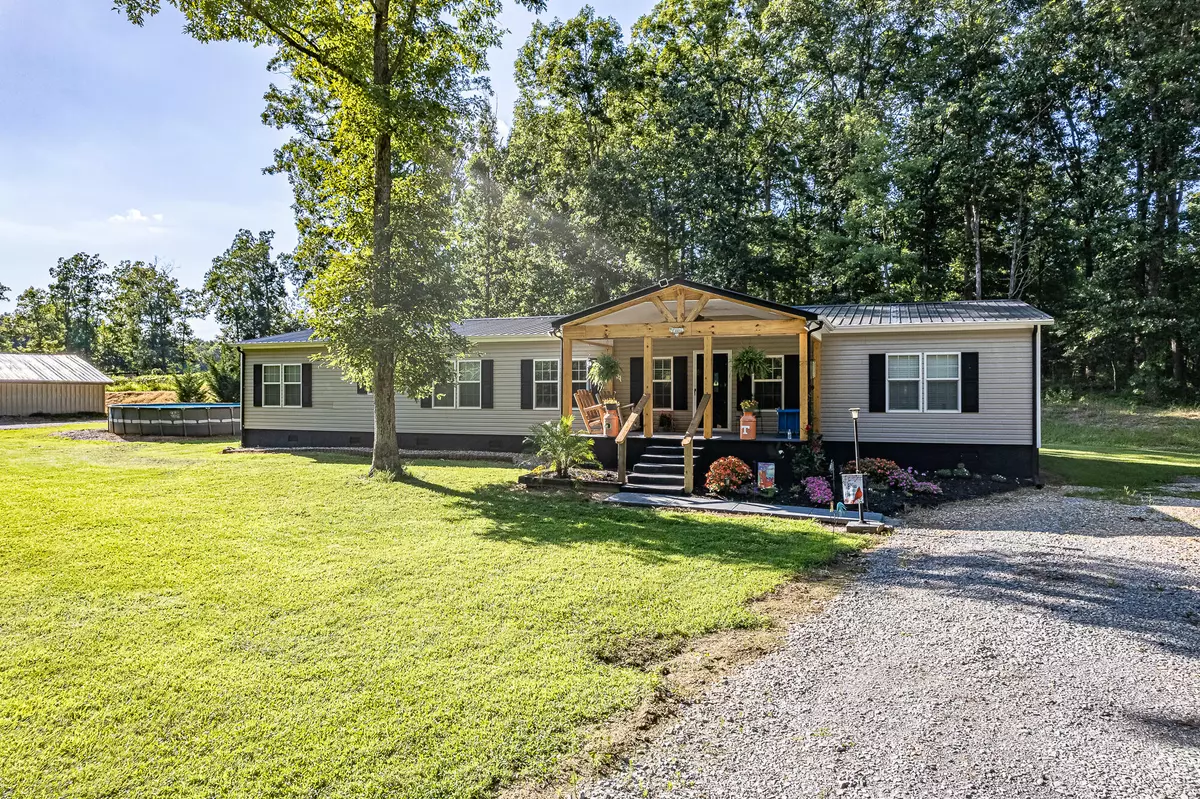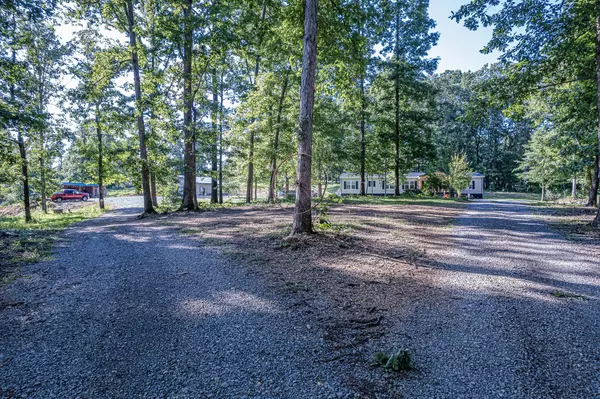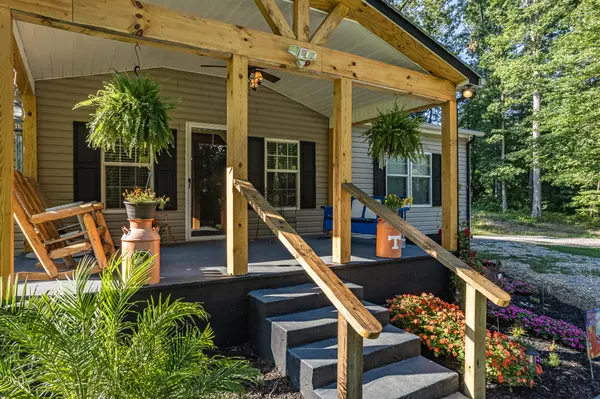$397,000
$399,900
0.7%For more information regarding the value of a property, please contact us for a free consultation.
4 Beds
2 Baths
2,580 SqFt
SOLD DATE : 10/12/2023
Key Details
Sold Price $397,000
Property Type Single Family Home
Sub Type Single Family Residence
Listing Status Sold
Purchase Type For Sale
Approx. Sqft 5.0
Square Footage 2,580 sqft
Price per Sqft $153
MLS Listing ID 20236601
Sold Date 10/12/23
Style Manufactured/Mobile,Ranch
Bedrooms 4
Full Baths 2
Construction Status Functional
HOA Y/N No
Abv Grd Liv Area 2,580
Originating Board River Counties Association of REALTORS®
Year Built 2012
Annual Tax Amount $1,070
Lot Size 5.000 Acres
Acres 5.0
Property Description
Looking for a hobby farm or just a quiet place out in the country? You have found it here. This 4 Bedroom 2 Bath Rancher on permanent foundation has it all and sits on 5 acres of level to rolling land with beautiful hardwood trees scattered throughout the property. Open concept with a split bedroom layout, large rooms, laundry/mud room and extra office space. Very well kept home with a great front porch and covered back porch. The master bedroom has lots of space with a big walk-in closet and master bath. The home has a new metal roof and newer HVAC system that still has warranty. There is a 36x40 detached garage/workshop with a bathroom and an area for the horses that has 3 stables and a tack room. This home also comes with your own above ground pool and storm shelter in the back. Only minutes to I-75 and within 30 minutes to an hour of Chattanooga, Knoxville, Tellico Lake, Watts Bar Lake, Cherokee National Forest and more.
Location
State TN
County Mcminn
Area Mcminn County
Direction From Exit 60 at I-75 take Hwy 68 west to left on CR 342, stay on it until it stops at CR 317. Driveway is straight across the road in front of you. SOP
Rooms
Basement Crawl Space
Interior
Interior Features Walk-In Shower, Split Bedrooms, Walk-In Closet(s), Storage, Pantry, Kitchen Island, Entrance Foyer, Double Vanity, Bathroom Mirror(s), Ceiling Fan(s)
Heating Central
Cooling Ceiling Fan(s), Central Air, Electric
Flooring Carpet, Tile, Vinyl
Fireplaces Type Wood Burning
Equipment Satellite Dish
Fireplace Yes
Window Features Window Coverings,Blinds,Double Pane Windows,Insulated Windows
Appliance Dishwasher, Electric Oven, Electric Range, Electric Water Heater, Microwave, Oven, Refrigerator
Laundry Main Level, Laundry Room, Electric Dryer Hookup
Exterior
Exterior Feature Rain Gutters, Garden
Parking Features Unpaved, Circular Driveway, Driveway, Garage, Gravel
Garage Spaces 1.0
Garage Description 1.0
Fence Fenced
Pool Above Ground
Community Features None
Utilities Available Electricity Connected
View Y/N false
Roof Type Metal,Pitched
Present Use Single Family,Residential,Horses,Manufactured Home,Ranch
Accessibility Accessible Approach with Ramp, Accessible Central Living Area
Porch Covered, Front Porch, Porch, Rear Porch
Building
Lot Description Rural, Wooded, Secluded, Pasture, Level, Garden, Back Yard
Entry Level One
Foundation Block, Permanent
Lot Size Range 5.0
Sewer Septic Tank
Water Private, Well
Architectural Style Manufactured/Mobile, Ranch
Additional Building Workshop, Storm Shelter, Storage, Barn(s), Equipment Building
New Construction No
Construction Status Functional
Schools
Elementary Schools Niota
Middle Schools Niota
High Schools Mcminn County
Others
Tax ID 015 110.00
Acceptable Financing Cash, Conventional, FHA, USDA Loan, VA Loan
Horse Property true
Listing Terms Cash, Conventional, FHA, USDA Loan, VA Loan
Special Listing Condition Standard
Read Less Info
Want to know what your home might be worth? Contact us for a FREE valuation!

Our team is ready to help you sell your home for the highest possible price ASAP
Bought with --NON-MEMBER OFFICE--







