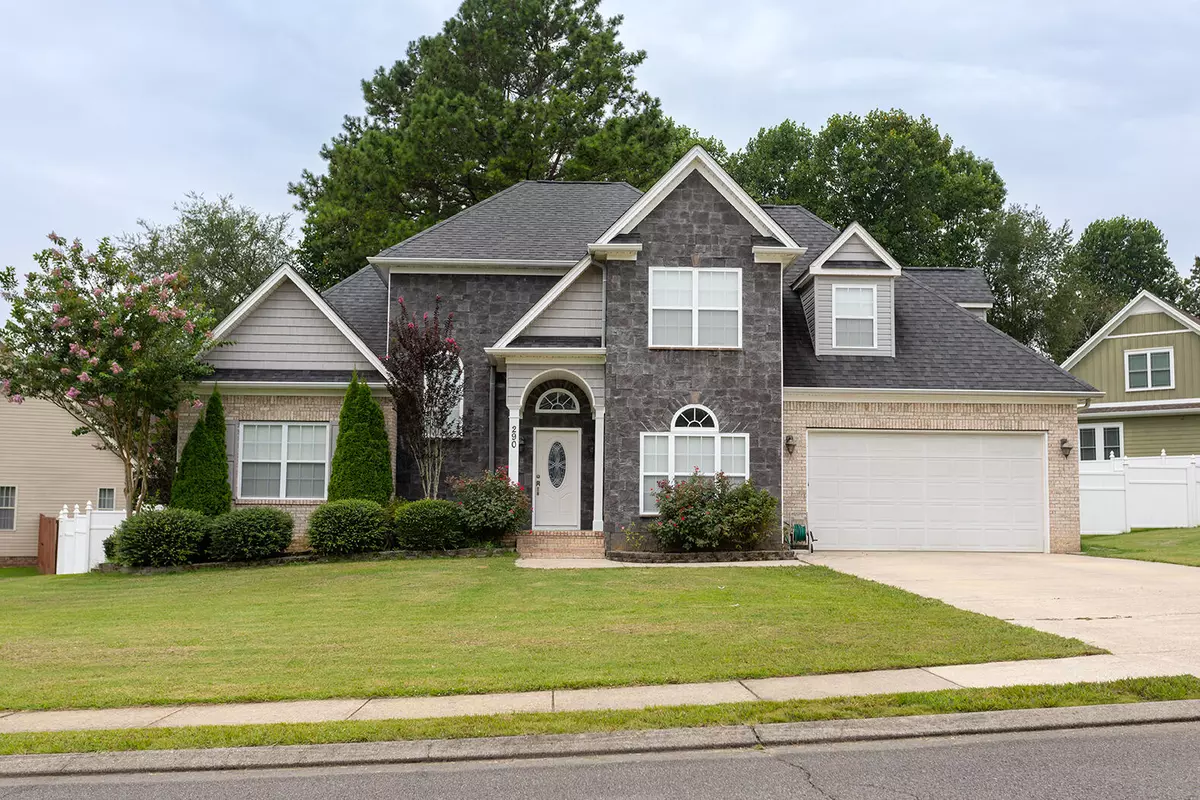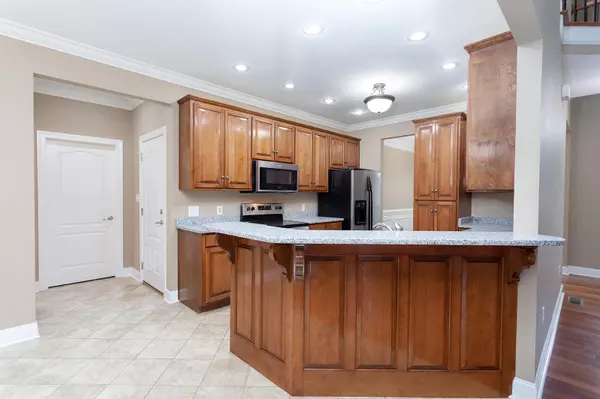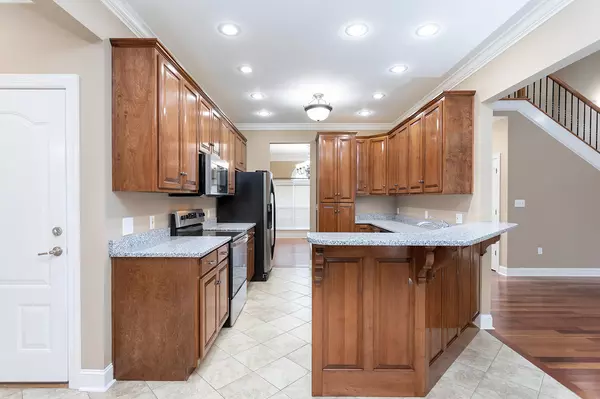$415,000
$425,000
2.4%For more information regarding the value of a property, please contact us for a free consultation.
5 Beds
3 Baths
2,598 SqFt
SOLD DATE : 10/11/2023
Key Details
Sold Price $415,000
Property Type Single Family Home
Sub Type Single Family Residence
Listing Status Sold
Purchase Type For Sale
Approx. Sqft 0.36
Square Footage 2,598 sqft
Price per Sqft $159
Subdivision Horse Creek Farms
MLS Listing ID 20236637
Sold Date 10/11/23
Style Contemporary
Bedrooms 5
Full Baths 3
Construction Status Functional
HOA Fees $8/ann
HOA Y/N Yes
Abv Grd Liv Area 2,598
Originating Board River Counties Association of REALTORS®
Year Built 2008
Annual Tax Amount $1,228
Lot Size 0.360 Acres
Acres 0.36
Lot Dimensions 156x110x133x106x18
Property Description
This beautiful home sits perfectly on a corner, level lot and boasts a gorgeous curb appeal that will welcome all who visit. Once inside, the cathedral ceilings, hardwood floors and fireplace highlight the open living area that flows into the kitchen and formal dining room for easy entertaining with family with friends. The kitchen offers new granite countertops, plenty of cabinets, a bar, and an enormous breakfast room too! The main level also hosts the laundry room, two bedrooms and two full bathrooms. The owners suite has a walk-in closet, double sinks, separate shower, and a jetted tub. Upstairs has three bedrooms and a full bath. The backyard provides a deck for bar-b-ques and relaxation, a privacy fence, and several storage buildings. This home is conveniently located to shopping, I75 and zoned for Walker Valley High School. To appreciate every detail to this pristine home, call to schedule an appointment today!
Location
State TN
County Bradley
Area Bradley Nw
Direction From Paul Huff, North on Mouse Creek Rd. Right into Horse Creek Farms Subdivision. Home on the right.
Rooms
Basement Other
Interior
Interior Features Walk-In Closet(s), Granite Counters, Cathedral Ceiling(s)
Heating Central, Electric
Cooling Central Air, Electric
Flooring Carpet, Hardwood, Tile
Equipment Other, Generator
Fireplace Yes
Window Features Insulated Windows
Appliance Dishwasher, Disposal, Electric Range, Electric Water Heater, Microwave, Refrigerator
Laundry Washer Hookup, Electric Dryer Hookup
Exterior
Exterior Feature See Remarks
Parking Features Driveway, Garage, Garage Door Opener
Garage Spaces 2.0
Garage Description 2.0
Fence None
Pool None
Community Features Sidewalks
Utilities Available Underground Utilities
View Y/N false
Roof Type Shingle
Present Use Single Family
Porch Deck, Patio
Total Parking Spaces 2
Building
Lot Description Level, Corner Lot
Entry Level Two
Foundation Stone
Lot Size Range 0.36
Sewer Public Sewer
Water Public
Architectural Style Contemporary
Additional Building Other
New Construction No
Construction Status Functional
Schools
Elementary Schools Charleston
Middle Schools Ocoee
High Schools Walker Valley
Others
HOA Fee Include None
Tax ID 020 Lb 015.00
Security Features Smoke Detector(s)
Acceptable Financing Cash, Conventional, FHA, VA Loan
Horse Property false
Listing Terms Cash, Conventional, FHA, VA Loan
Special Listing Condition Standard
Read Less Info
Want to know what your home might be worth? Contact us for a FREE valuation!

Our team is ready to help you sell your home for the highest possible price ASAP
Bought with Bender Realty







