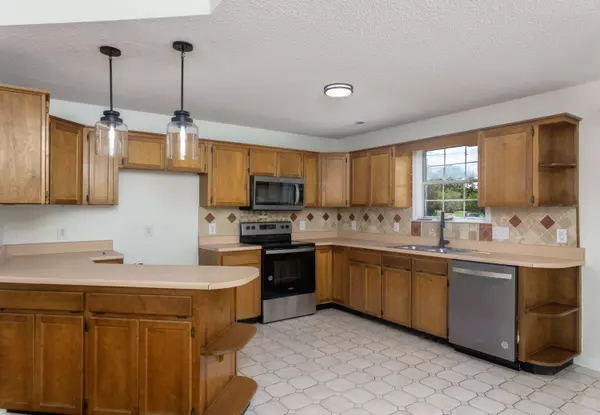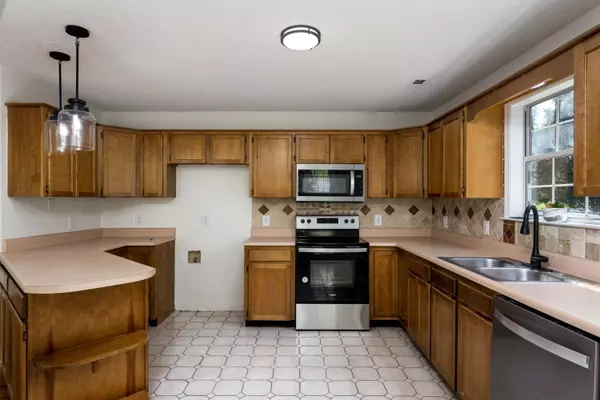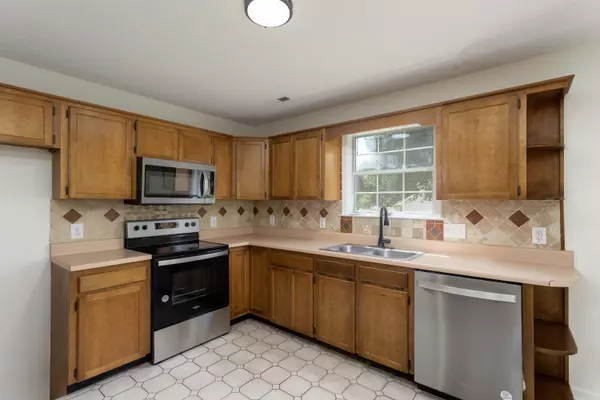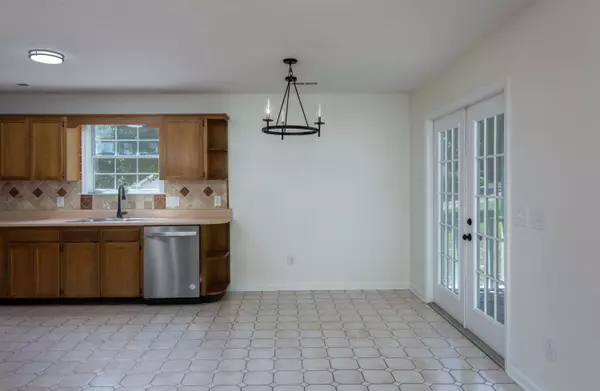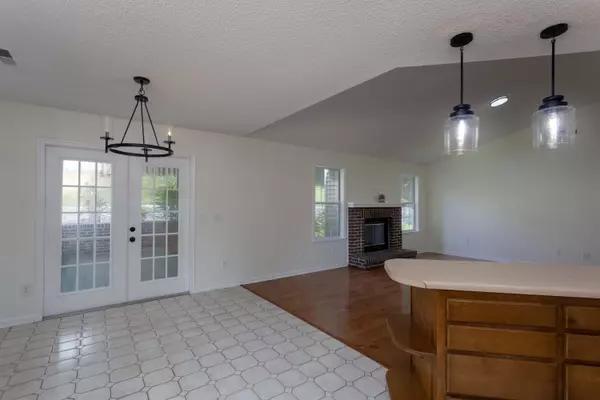$290,000
$299,000
3.0%For more information regarding the value of a property, please contact us for a free consultation.
3 Beds
2 Baths
1,376 SqFt
SOLD DATE : 10/06/2023
Key Details
Sold Price $290,000
Property Type Single Family Home
Sub Type Single Family Residence
Listing Status Sold
Purchase Type For Sale
Approx. Sqft 0.22
Square Footage 1,376 sqft
Price per Sqft $210
MLS Listing ID 20236539
Sold Date 10/06/23
Style Contemporary
Bedrooms 3
Full Baths 2
Construction Status Updated/Remodeled
HOA Y/N No
Abv Grd Liv Area 1,376
Originating Board River Counties Association of REALTORS®
Year Built 1992
Annual Tax Amount $1,981
Lot Size 9,583 Sqft
Acres 0.22
Property Description
This adorable renovated 3BR/2BA ranch is calling your name!! Open concept living with a cozy wood burning fireplace and cathedral ceilings in the living room. The kitchen is adorned with custom cabinetry, nice tiled backsplash and stainless steel stove, dishwasher and microwave. The French doors in the kitchen open up to the screened in back porch. The primary suite offers vaulted ceilings and hardwood floors and leads to the primary bath with double vanity and tub/shower combo. There are also 2 guest bedrooms and a guest bath with walk in shower. Some of the renovations include a NEW ROOF, new carpet, interior paint and attractive light fixtures.
Location
State TN
County Hamilton
Area Hamilton County
Direction Head southeast toward US Hwy 27 S 9 sec, Follow US Hwy 27 S and TN-29 S to TN-153 S/Dayton Blvd/Dayton Pike in Chattanooga. Take the TN-153 S exit from TN-29 , Continue on TN-153 S. Drive to Standifer Gap Rd. Sign on property
Rooms
Basement Crawl Space
Interior
Interior Features Walk-In Shower, Vaulted Ceiling(s), Open Floorplan, Kitchen Island, Eat-in Kitchen, Double Vanity, Bathroom Mirror(s), Cathedral Ceiling(s), Ceiling Fan(s)
Heating Central
Cooling Central Air
Flooring Carpet, Hardwood, Vinyl
Fireplace Yes
Appliance Dishwasher, Electric Range, Microwave
Laundry Main Level, Laundry Closet, In Garage
Exterior
Exterior Feature None
Parking Features Garage
Garage Spaces 1.0
Garage Description 1.0
Fence None
Pool None
Community Features None
Utilities Available Water Connected, Sewer Connected, Electricity Connected
View Y/N false
Roof Type Shingle
Porch Porch, Screened
Building
Lot Description Level, Landscaped
Entry Level One
Foundation Block
Lot Size Range 0.22
Sewer Public Sewer
Water Public
Architectural Style Contemporary
Additional Building None
New Construction No
Construction Status Updated/Remodeled
Schools
Elementary Schools Bess T. Sheperd
Middle Schools Tyner
High Schools Tyner
Others
Tax ID 138k F 018.06
Acceptable Financing Cash, Conventional
Listing Terms Cash, Conventional
Special Listing Condition Standard
Read Less Info
Want to know what your home might be worth? Contact us for a FREE valuation!

Our team is ready to help you sell your home for the highest possible price ASAP
Bought with --NON-MEMBER OFFICE--



