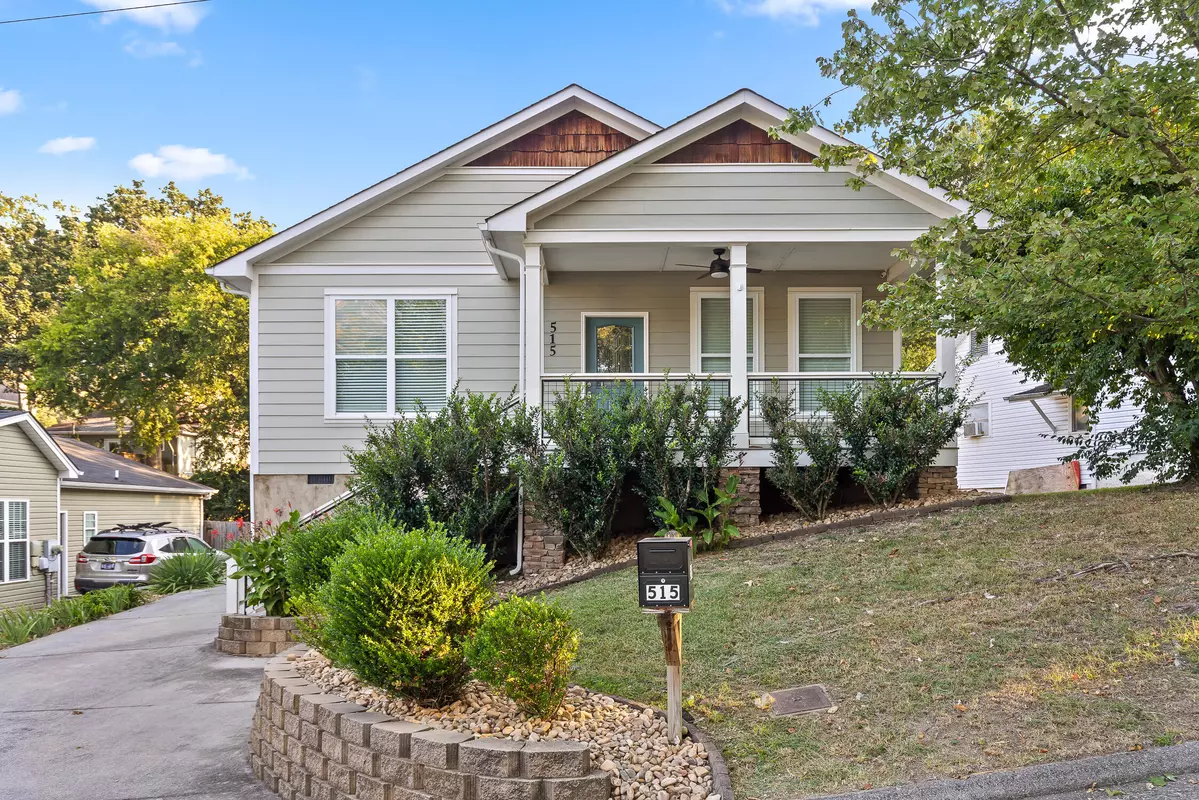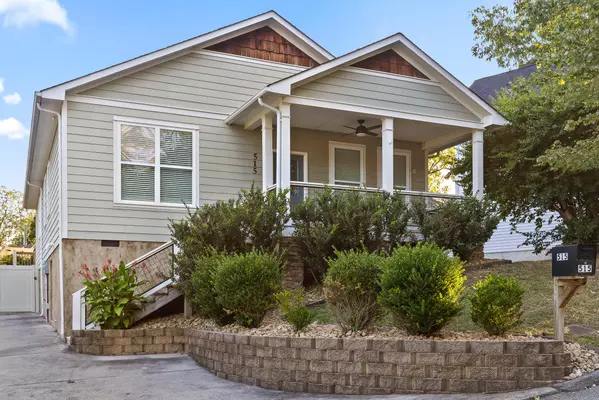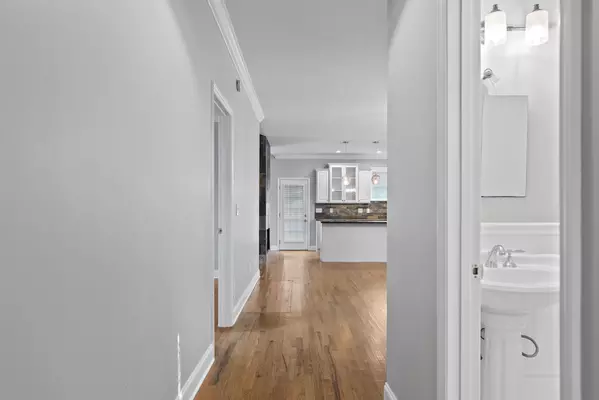$500,000
$500,000
For more information regarding the value of a property, please contact us for a free consultation.
3 Beds
2 Baths
1,600 SqFt
SOLD DATE : 10/03/2023
Key Details
Sold Price $500,000
Property Type Single Family Home
Sub Type Single Family Residence
Listing Status Sold
Purchase Type For Sale
Approx. Sqft 0.13
Square Footage 1,600 sqft
Price per Sqft $312
MLS Listing ID 20237388
Sold Date 10/03/23
Style Ranch
Bedrooms 3
Full Baths 2
Construction Status None
HOA Y/N No
Abv Grd Liv Area 1,600
Originating Board River Counties Association of REALTORS®
Year Built 2010
Annual Tax Amount $4,187
Lot Size 5,662 Sqft
Acres 0.13
Property Description
Northshore Living at its finest! Introducing a truly exceptional 3-bedroom, 2-bathroom bungalow zoned for award winning Normal Park School and walking distance to Coolidge Park and the Walnut Street Bridge. This home offers a remarkable living experience with a host of remarkable features.
Approaching the property, the first thing you'll notice is the charming exterior and beautifully landscaped yard. The covered front porch beckons you inside to discover an interior that has been completely refreshed, from new interior paint, refurbished cabinets, and ceiling fans.
Step into the heart of the home, where the centerpiece is a stunning see-through fireplace that graces both the living room and the dining area.
The chef's kitchen boasts stainless steel appliances (new refrigerator 2019 and new microwave 2023), granite countertops, newly refurbished cabinets, and a spacious island perfect for entertaining or dining.
The primary bedroom suite is a private retreat, featuring a spacious layout, walk-in closet, and an en-suite tiled bathroom with modern fixtures and double vanities. Two additional bedrooms provide ample space for guests, family members, or a dedicated home office.
Outdoor living is where this home really shines. Step out onto the back deck to overlook a private, level backyard, complete with fire pit and fruit trees. Zoysia sod and rain bird irrigation system installed in 2022. Off the driveway, you will find extra storage space in the concrete cellar. This home also boasts EV hook up for your electric vehicle, tankless water heater (2020), and a generator switch panel for auxiliary use during power outages. Make your appointment today to see firsthand what Northshore living truly is!
Location
State TN
County Hamilton
Direction Head north on US-27 N from Chattanooga, TN. Take the Manufacturers Rd exit, turn left onto Manufacturers Rd, and then turn left onto Wells St. The destination, 515 Wells St, Chattanooga, TN 37405, will be on your right.
Rooms
Basement Crawl Space, Dirt Floor, Unfinished
Interior
Interior Features Walk-In Closet(s), High Ceilings, Double Vanity
Heating Central, Electric
Cooling Central Air, Electric
Flooring Hardwood, Tile
Fireplaces Type Double Sided, Gas Log
Equipment Other, Generator, Irrigation Equipment
Fireplace Yes
Window Features Vinyl Frames
Appliance Tankless Water Heater, Dishwasher, Disposal, Electric Range, Refrigerator
Laundry Washer Hookup, Laundry Room, Electric Dryer Hookup
Exterior
Exterior Feature None
Parking Features Other, Electric Vehicle Charging Station(s), Off Street
Fence Fenced
Pool None
Community Features None
Utilities Available Water Connected, Electricity Connected
View Y/N false
Roof Type Shingle
Porch Covered, Deck, Patio, Porch
Building
Lot Description Level
Entry Level One
Foundation Block
Lot Size Range 0.13
Sewer Public Sewer
Water Public
Architectural Style Ranch
Additional Building None
New Construction No
Construction Status None
Schools
Elementary Schools Normal Park
Middle Schools Normal Park Upper
High Schools Red Bank
Others
Tax ID 126m L 005.01
Security Features Smoke Detector(s),Security System
Acceptable Financing Cash, Conventional, FHA, VA Loan
Listing Terms Cash, Conventional, FHA, VA Loan
Special Listing Condition Standard
Read Less Info
Want to know what your home might be worth? Contact us for a FREE valuation!

Our team is ready to help you sell your home for the highest possible price ASAP
Bought with Berkshire Hathaway J Douglas Properties







