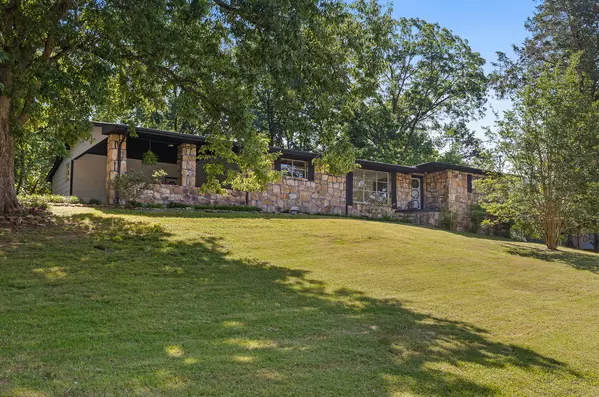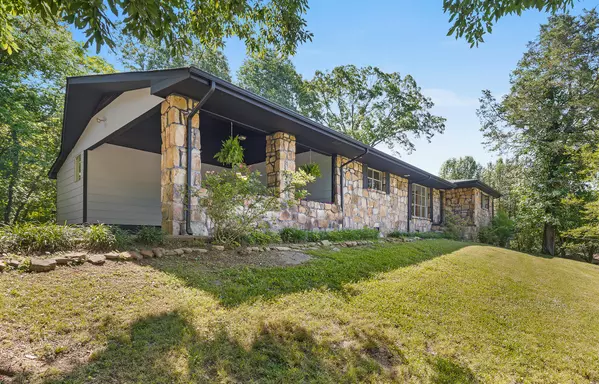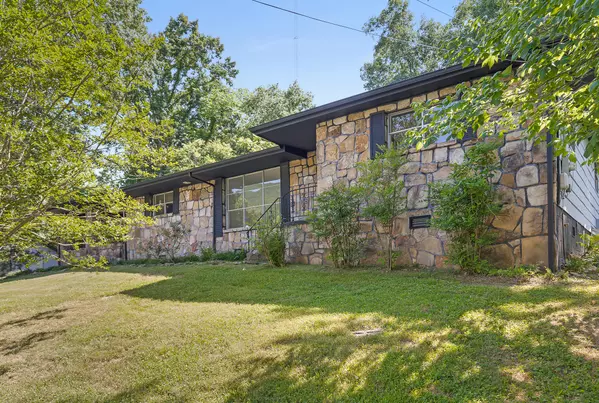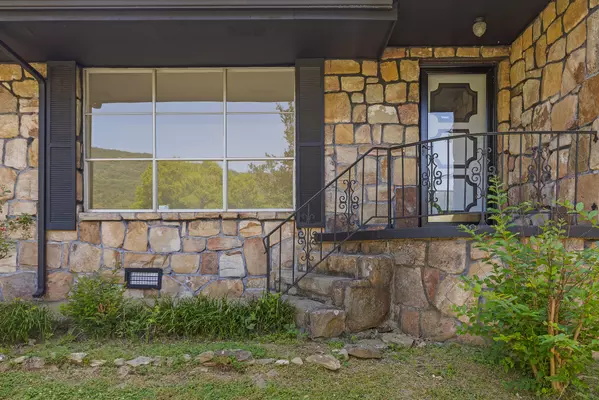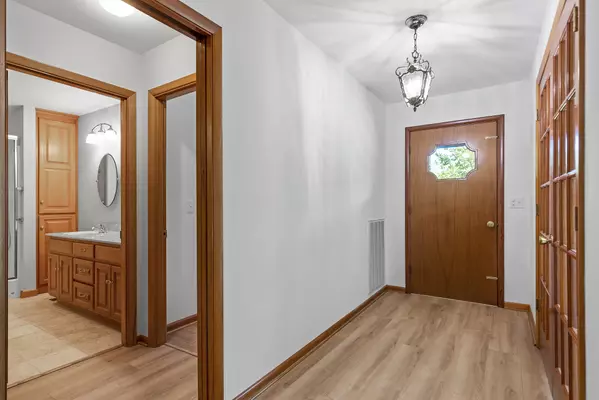$370,000
$400,000
7.5%For more information regarding the value of a property, please contact us for a free consultation.
3 Beds
2 Baths
2,100 SqFt
SOLD DATE : 09/29/2023
Key Details
Sold Price $370,000
Property Type Single Family Home
Sub Type Single Family Residence
Listing Status Sold
Purchase Type For Sale
Approx. Sqft 0.97
Square Footage 2,100 sqft
Price per Sqft $176
MLS Listing ID 20235690
Sold Date 09/29/23
Style Ranch
Bedrooms 3
Full Baths 2
Construction Status Functional
HOA Y/N No
Abv Grd Liv Area 2,100
Originating Board River Counties Association of REALTORS®
Year Built 1969
Annual Tax Amount $1,755
Lot Size 0.970 Acres
Acres 0.97
Lot Dimensions 189x349 IR
Property Description
This house, with its updates, is appealing with its three bedrooms, two bathrooms, formal parlor, den, laundry room, mud room, and expansion storage room. It's fascinating to know that Burns Subdivision is situated in Lookout Valley, which is the oldest part of Hamilton County, established in the late 1790s and early 1800s. The presence of John Brown's Ferry Tavern, the oldest house in Hamilton County, within the community adds to its historical significance. If you're interested in this property, in a peaceful neighborhood, we suggest reaching out to the to request more information. Look at the photos. They will show more details. Call to arrange a private showing.
Location
State TN
County Hamilton
Area Hamilton County
Direction Merge onto TN-27 E/TN-29 S/US-27 S, then take the exit onto I-24 W toward Nashville/Birmingham, following the right lanes to take exit 175 for Browns Ferry Rd toward Lookout Mtn. After a sequence of turns, right onto Browns Ferry Rd, left onto Elder Mountain Rd, and right onto Franklin Dr
Rooms
Basement None
Interior
Interior Features Pantry
Heating Central, Electric
Cooling Central Air, Electric
Flooring Carpet, Hardwood, Tile, Vinyl
Fireplaces Number 1
Fireplaces Type Gas Log
Fireplace Yes
Window Features Vinyl Frames,Insulated Windows
Appliance Dishwasher, Electric Range, Electric Water Heater, Refrigerator
Laundry Washer Hookup, Electric Dryer Hookup
Exterior
Exterior Feature Other
Parking Features Concrete
Carport Spaces 2
Fence None
Pool None
Community Features None
Utilities Available Water Connected, Water Available, Phone Available, Electricity Connected
View Y/N false
Roof Type Shingle
Present Use Single Family,Residential
Porch None
Building
Lot Description Wooded
Entry Level One
Foundation Block
Lot Size Range 0.97
Sewer Public Sewer
Water Public
Architectural Style Ranch
Additional Building Outbuilding
New Construction No
Construction Status Functional
Schools
Elementary Schools Lookout Valley
Middle Schools Lookout Valley
High Schools Lookout Valley
Others
Tax ID 144f B 021
Security Features Smoke Detector(s),Security System
Acceptable Financing Cash, Conventional, FHA, VA Loan
Listing Terms Cash, Conventional, FHA, VA Loan
Special Listing Condition Standard
Read Less Info
Want to know what your home might be worth? Contact us for a FREE valuation!

Our team is ready to help you sell your home for the highest possible price ASAP
Bought with --NON-MEMBER OFFICE--



