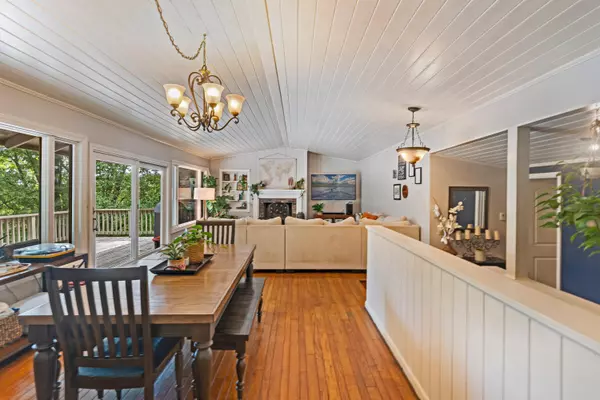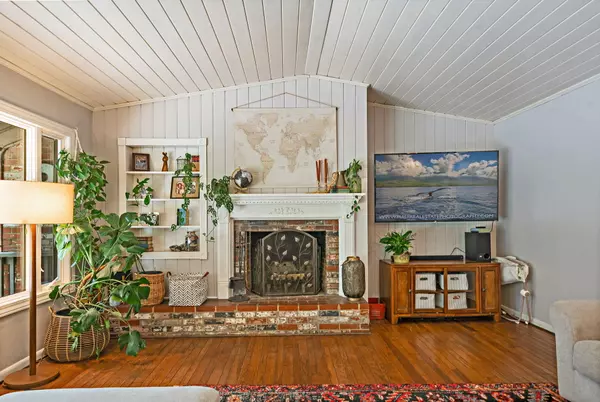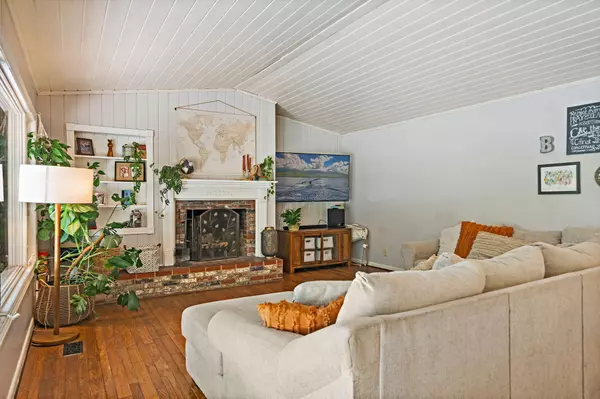$299,900
$299,900
For more information regarding the value of a property, please contact us for a free consultation.
3 Beds
3 Baths
1,857 SqFt
SOLD DATE : 09/29/2023
Key Details
Sold Price $299,900
Property Type Single Family Home
Sub Type Single Family Residence
Listing Status Sold
Purchase Type For Sale
Approx. Sqft 0.39
Square Footage 1,857 sqft
Price per Sqft $161
Subdivision Highland Place
MLS Listing ID 20236575
Sold Date 09/29/23
Style Ranch
Bedrooms 3
Full Baths 2
Half Baths 1
Construction Status Functional
HOA Y/N No
Abv Grd Liv Area 1,408
Originating Board River Counties Association of REALTORS®
Year Built 1956
Annual Tax Amount $1,089
Lot Size 0.390 Acres
Acres 0.39
Property Description
Location! Location! Location! Welcome home to this beautiful basement ranch home, featuring 3 bedrooms, 2.5 bathrooms and an open living concept. A new roof, heat furnace, and deck are just a few of the most recent upgrades your family will enjoy!
Situated in a desirable neighborhood and showcasing a fantastic blend of classic elegance and modern convenience, this home offers an ideal living space for families of all sizes.
Step inside the home and you'll be greeted by beautifully maintained hardwood floors, which add a sense of warmth and character to the living areas. The large windows in the main living area bring optimal natural light creating an inviting space.
The fireplace adds additional character and a place to cozy up. The kitchen boasts ample cabinetry and counter space, along with all the conveniences of a modern kitchen. The master en-suite is located on the main level.
As you enter the basement, an additional living space offers endless options such as a potential man cave or family living space. An office or possible 4th bedroom is located in the basement along with laundry and an additional half bathroom.
The backyard is fully fenced with a gate for added privacy, making it a perfect oasis for relaxing or entertaining. The swing/play set offers the perfect place for children. The recently installed deck provides the ideal place to BBQ and entertain The 2-car carport provides ample parking space and additional storage.
Overall, this home has been meticulously maintained and is move-in ready. Come and experience the best of modern living in this stunning basement ranch home!
Location
State TN
County Mcminn
Area Athens City
Direction From Decatur Pike: Turn left onto Highland Avenue. House is on the right.
Rooms
Basement Finished
Interior
Interior Features High Speed Internet, High Ceilings, Bathroom Mirror(s), Ceiling Fan(s)
Heating Natural Gas, Central
Cooling Ceiling Fan(s), Central Air
Flooring Other, Hardwood, Tile
Fireplaces Number 1
Fireplaces Type Gas Log, Wood Burning
Fireplace Yes
Window Features Double Pane Windows,Insulated Windows
Appliance Dishwasher, Electric Cooktop, Electric Oven, Electric Water Heater
Laundry Washer Hookup, Electric Dryer Hookup, In Basement
Exterior
Exterior Feature Private Yard, Playground
Parking Features Other, Concrete, Driveway, Off Street
Carport Spaces 2
Fence Gate, Back Yard, Fenced
Pool None
Community Features None
Utilities Available High Speed Internet Connected, Water Connected, Sewer Connected, Natural Gas Available, Electricity Connected
View Y/N false
Roof Type Shingle
Present Use Residential
Porch Deck, Rear Porch, Screened
Total Parking Spaces 2
Building
Lot Description Sloped, Level
Entry Level Two
Foundation Block
Lot Size Range 0.39
Sewer Public Sewer
Water Public
Architectural Style Ranch
Additional Building None
New Construction No
Construction Status Functional
Schools
Elementary Schools Athens City Primary School
Middle Schools Athens Jr High
High Schools Mcminn County
Others
Tax ID 056l B 037.00
Security Features Fire Alarm
Acceptable Financing Cash, Conventional, FHA, USDA Loan, VA Loan
Green/Energy Cert Windows
Listing Terms Cash, Conventional, FHA, USDA Loan, VA Loan
Special Listing Condition Standard
Read Less Info
Want to know what your home might be worth? Contact us for a FREE valuation!

Our team is ready to help you sell your home for the highest possible price ASAP
Bought with Crye-Leike REALTORS - Athens







