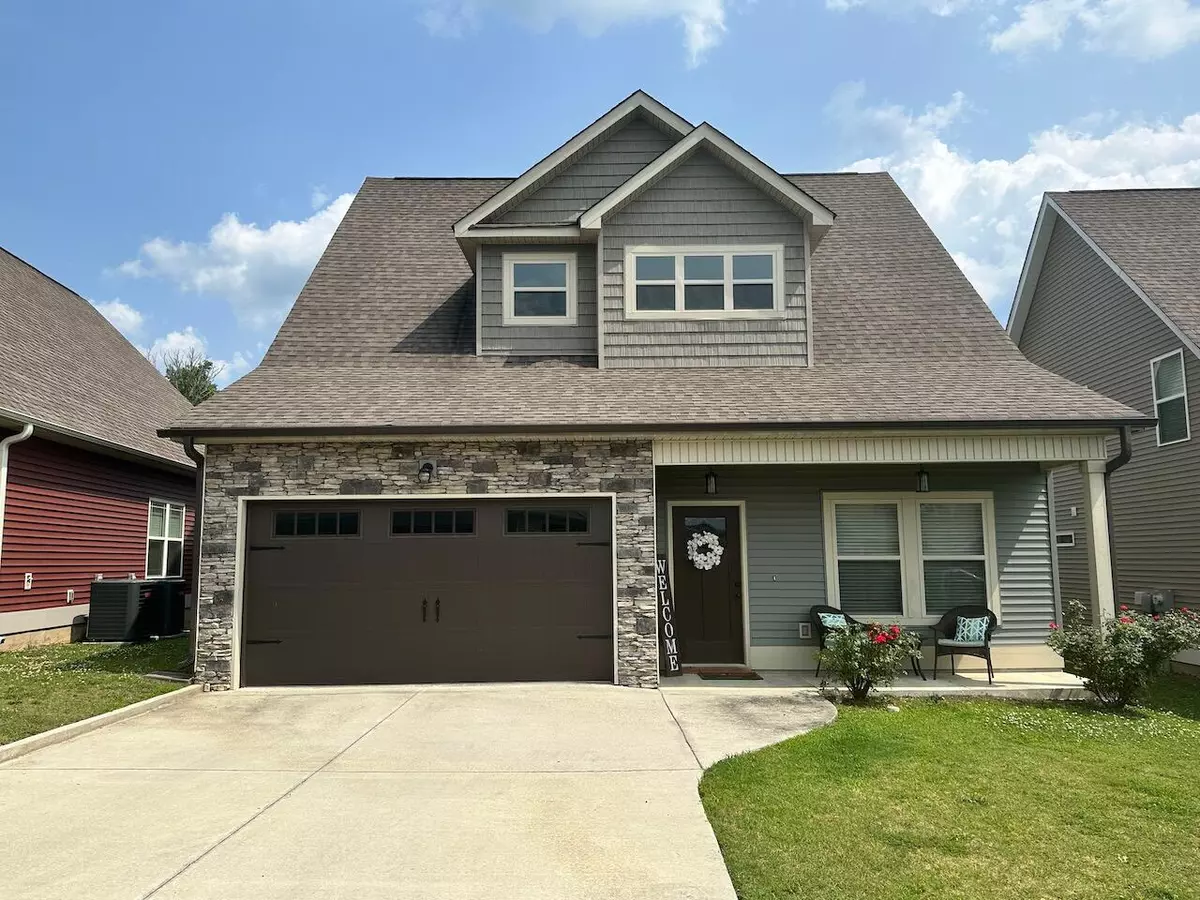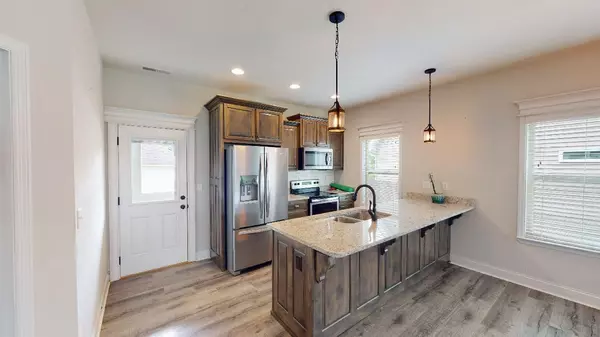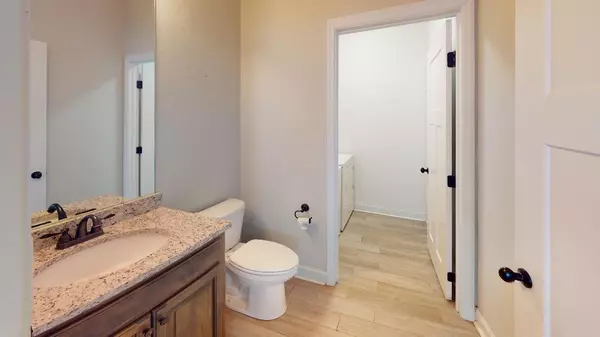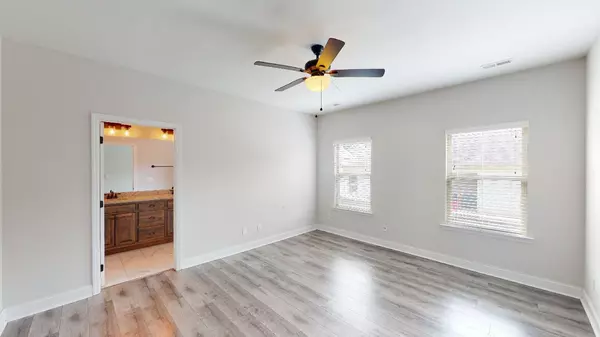$320,000
$320,000
For more information regarding the value of a property, please contact us for a free consultation.
3 Beds
3 Baths
1,656 SqFt
SOLD DATE : 09/28/2023
Key Details
Sold Price $320,000
Property Type Single Family Home
Sub Type Single Family Residence
Listing Status Sold
Purchase Type For Sale
Approx. Sqft 0.09
Square Footage 1,656 sqft
Price per Sqft $193
Subdivision Stonebrook
MLS Listing ID 20235973
Sold Date 09/28/23
Style Bungalow
Bedrooms 3
Full Baths 2
Half Baths 1
Construction Status None
HOA Fees $50/qua
HOA Y/N Yes
Abv Grd Liv Area 1,656
Originating Board River Counties Association of REALTORS®
Year Built 2019
Annual Tax Amount $1,819
Lot Size 3,920 Sqft
Acres 0.09
Lot Dimensions 45x90x40x85
Property Description
Discover the perfect blend of comfort and elegance in this 3-bed, 2.5-bath home in Stonebrook Subdivision, Ringgold GA. The living room features coffered ceilings for that extra touch. The main floor is thoughtfully designed with a wide open floor plan and a spacious primary bedroom with luxurious bathroom, offering convenience and a great place to entertain. An additional half bath and laundry room on the main floor provides ease and accessibility. Upstairs, you'll find two additional bedrooms and another full bathroom providing ample space for family, guests, or a home office. Take advantage of the community swimming pool and enjoy a vibrant neighborhood atmosphere. Don't miss out on the opportunity to make this charming home yours.
Location
State GA
County Catoosa
Area Catoosa
Direction I-75 South to exit 1, Left on Ringgold Rd, Left on Wooten Rd, Right on Windham Ln, Right on Georgetown Dr, House on Right, SOP
Rooms
Basement None
Interior
Interior Features Split Bedrooms, Recessed Lighting, Primary Downstairs, Open Floorplan, High Speed Internet, High Ceilings, Granite Counters, Double Vanity, Bar, Bathroom Mirror(s), Ceiling Fan(s), Coffered Ceiling(s)
Heating Central, Electric, Multi Units
Cooling Central Air, Electric, Multi Units
Flooring Carpet, Laminate
Fireplaces Number 1
Fireplaces Type Blower Fan
Fireplace Yes
Window Features Vinyl Frames,Double Pane Windows
Appliance Washer, Dishwasher, Dryer, Electric Range, Electric Water Heater, Exhaust Fan, Microwave, Range Hood, Refrigerator, Stainless Steel Appliance(s)
Laundry Washer Hookup, Main Level, Lower Level, Laundry Room, Electric Dryer Hookup, Inside
Exterior
Exterior Feature None
Parking Features Concrete, Driveway, Garage, Garage Door Opener
Garage Spaces 1.5
Garage Description 1.5
Fence Privacy, Back Yard
Pool Outdoor Pool, Community, Fenced
Community Features Pool
Utilities Available Underground Utilities, High Speed Internet Connected, Water Connected, Sewer Connected, Electricity Connected
View Y/N false
Roof Type Shingle
Porch Covered, Front Porch, Rear Porch
Building
Lot Description Mailbox, Level, Back Yard
Entry Level One and One Half
Foundation Slab
Lot Size Range 0.09
Sewer Public Sewer
Water Public
Architectural Style Bungalow
Additional Building None
New Construction No
Construction Status None
Schools
Elementary Schools Graysville K-5
Middle Schools Ringgold
High Schools Ringgold
Others
HOA Fee Include Maintenance Grounds
Tax ID 0020k014
Security Features Smoke Detector(s)
Acceptable Financing Cash, Conventional, FHA, USDA Loan, VA Loan
Listing Terms Cash, Conventional, FHA, USDA Loan, VA Loan
Special Listing Condition Standard
Read Less Info
Want to know what your home might be worth? Contact us for a FREE valuation!

Our team is ready to help you sell your home for the highest possible price ASAP
Bought with eXp Realty, LLC






