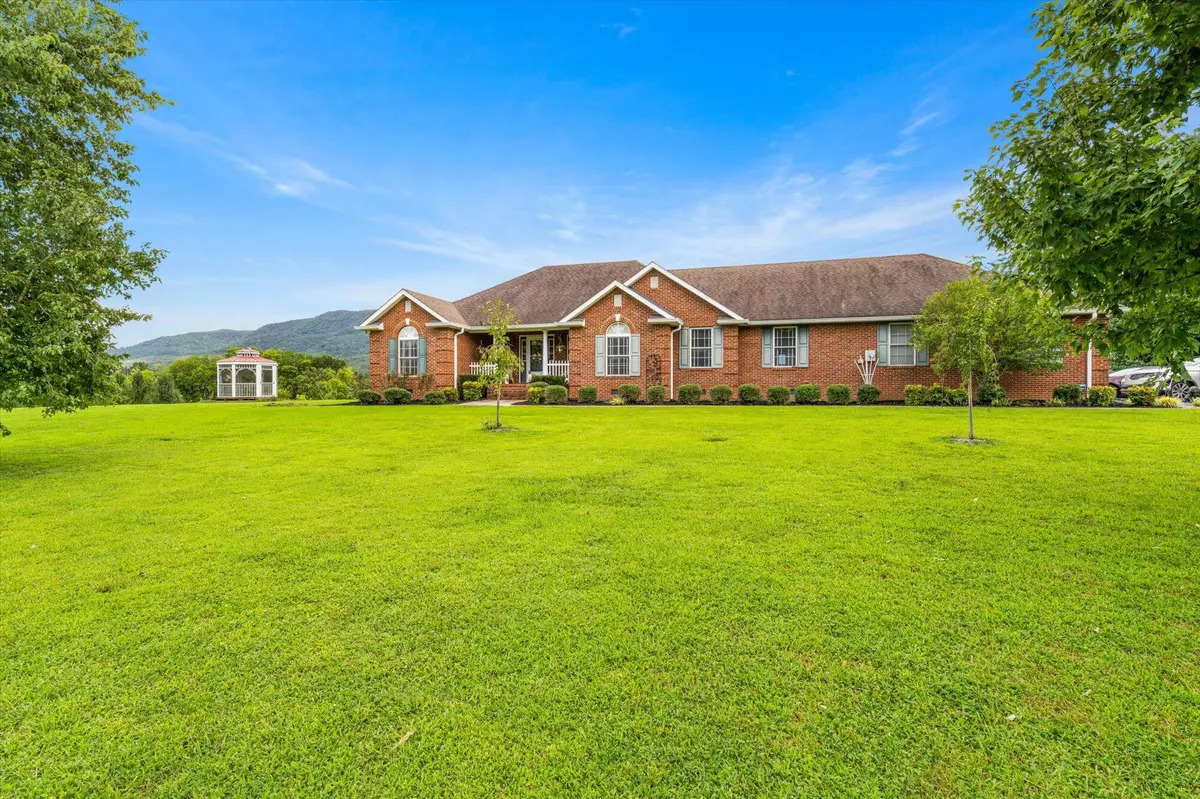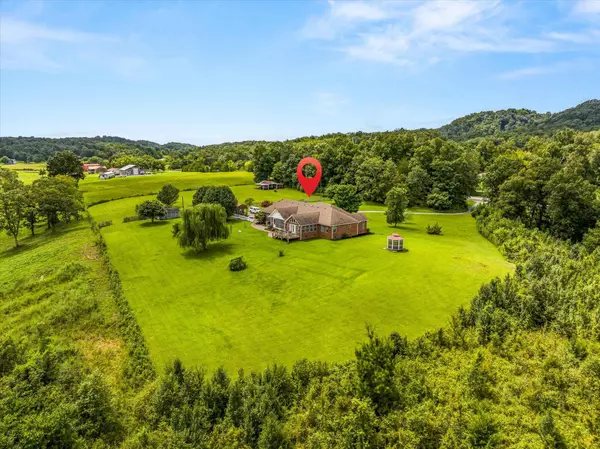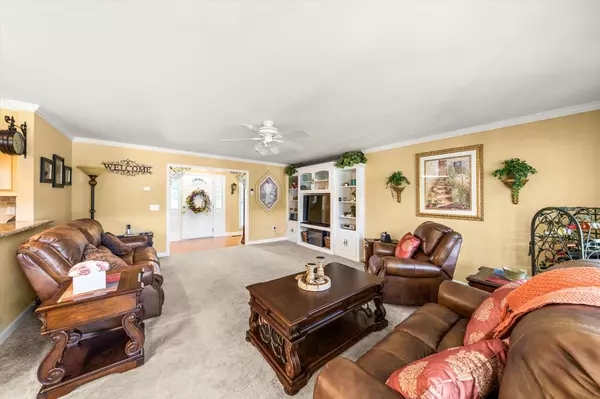$571,000
$575,000
0.7%For more information regarding the value of a property, please contact us for a free consultation.
3 Beds
2 Baths
2,423 SqFt
SOLD DATE : 09/29/2023
Key Details
Sold Price $571,000
Property Type Single Family Home
Sub Type Single Family Residence
Listing Status Sold
Purchase Type For Sale
Approx. Sqft 5.79
Square Footage 2,423 sqft
Price per Sqft $235
MLS Listing ID 20236723
Sold Date 09/29/23
Style Ranch
Bedrooms 3
Full Baths 2
Construction Status Updated/Remodeled
HOA Y/N No
Abv Grd Liv Area 2,423
Originating Board River Counties Association of REALTORS®
Year Built 1998
Annual Tax Amount $956
Lot Size 5.790 Acres
Acres 5.79
Property Description
BEAUTIFUL BRICK HOUSE, ACREAGE, DETACHED STUDIO, GAZEBO, SHED, BARN, STARR MOUNTAIN VIEWS....what more could you ask for. Bring the family, horses, and four wheelers to this beautiful brick home situated on 5.79 (+/-) of fenced acreage. This home consists of many upgrades which includes all appliances less than five years old, hvac six years old, roof ten years old. The kitchen has maple cabinets with granite counter tops, a breakfast room, hardwood floors, and Bahama shutters. Formal dining room has a large wain coating palladium window. Split floor plan with the main bedroom having new carpet less 2 years old, walk in closet, wood blinds. Master bath updated with new garden tub, counter tops, sinks, glass shower doors, ceramic tile floor tile backslash, new facets, and lighting. Laundry room has two large pantries and the washer and dryer stays. Living room has new carpet with built in entertainment center which leads through two French doors to a year round sunroom with high ceilings/windows on all sides and leads out to a screened in porch that faces the mountains. Barn has electricity and all the property is fenced. The detached Studio has a front porch, two lofts, work bench, built in shelves, HVAC and sits on a concrete pad. When you sit on this porch looking at the mountain's we beautiful fall colors or snow, YOU WILL KNOW YOU ARE HOME..
Location
State TN
County Mcminn
Area Englewood Area In Mcminn County
Direction ETOWAH, South 411, Left Mecca Pike (310), Property on right, Sign on property.
Body of Water Tellico
Rooms
Basement Crawl Space
Interior
Interior Features Walk-In Shower, Split Bedrooms, Walk-In Closet(s), High Ceilings, Granite Counters, Bookcases, Built-in Features, Crown Molding
Heating Propane
Cooling Central Air, Electric
Flooring Hardwood, Tile
Equipment Other, Call Listing Agent
Fireplace Yes
Window Features Plantation Shutters
Appliance Washer, Dishwasher, Dryer, Oven, Refrigerator
Laundry Main Level, Laundry Room, Laundry Closet, Electric Dryer Hookup, Inside
Exterior
Exterior Feature Private Yard
Parking Features Paved, Garage
Fence Privacy, Fenced
Pool None
Community Features None
Utilities Available Propane
View Y/N true
View Mountain(s)
Roof Type Shingle
Present Use Single Family,Residential,Horses,Pasture
Porch Enclosed, Rear Porch, Screened
Building
Lot Description Rural, Pasture, Level, Landscaped, Back Yard, Cleared
Entry Level One
Foundation Block, Brick/Mortar
Lot Size Range 5.79
Sewer Septic Tank
Water Public, Well
Architectural Style Ranch
Additional Building See Remarks, Other, Shed(s), Barn(s), Garage(s), Gazebo, Outbuilding, Pergola
New Construction No
Construction Status Updated/Remodeled
Schools
Elementary Schools Mountain View
Middle Schools Etowah City
High Schools Mcminn Central
Others
Security Features Security System Leased,Fire Alarm
Acceptable Financing Cash, Conventional, FHA, USDA Loan
Horse Property true
Listing Terms Cash, Conventional, FHA, USDA Loan
Special Listing Condition Standard
Read Less Info
Want to know what your home might be worth? Contact us for a FREE valuation!

Our team is ready to help you sell your home for the highest possible price ASAP
Bought with Century 21 Legacy






