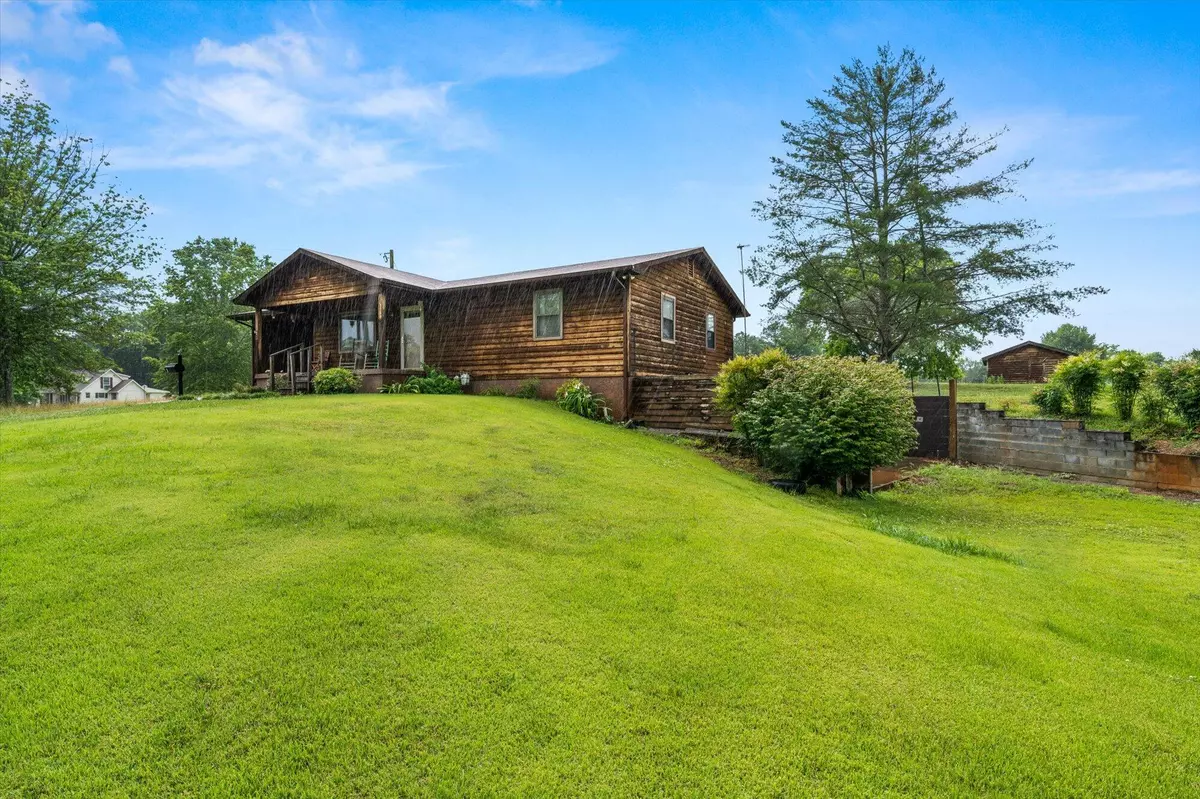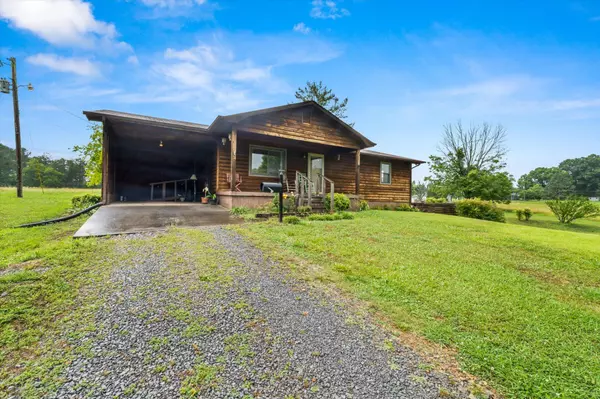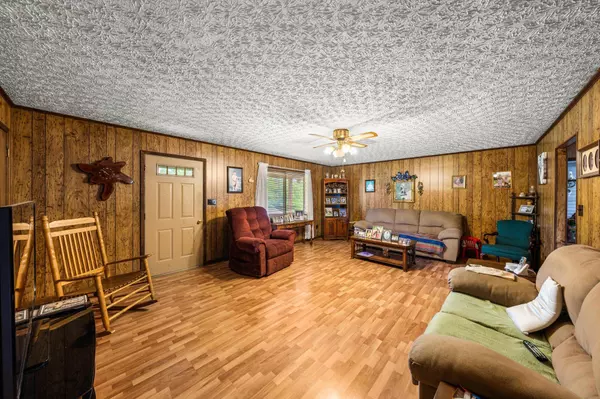$205,000
$184,900
10.9%For more information regarding the value of a property, please contact us for a free consultation.
2 Beds
2 Baths
1,592 SqFt
SOLD DATE : 09/29/2023
Key Details
Sold Price $205,000
Property Type Single Family Home
Sub Type Single Family Residence
Listing Status Sold
Purchase Type For Sale
Approx. Sqft 1.25
Square Footage 1,592 sqft
Price per Sqft $128
MLS Listing ID 20236069
Sold Date 09/29/23
Style Ranch
Bedrooms 2
Full Baths 2
Construction Status Functional
HOA Y/N No
Abv Grd Liv Area 1,092
Originating Board River Counties Association of REALTORS®
Year Built 1983
Annual Tax Amount $517
Lot Size 1.250 Acres
Acres 1.25
Property Description
Two bedroom two bathroom ranch home in McMinn County! Sitting just outside the Athens city limits, enjoy front porch sitting in a country setting while being only minutes away from town. As you enter the front door, you step into the cozy living room. Through the living room is the open eat-in kitchen. Just off the kitchen is the laundry/utility room, back door access to the patio and entry to the one car garage. Down the hallway sits the two bedrooms and one full bathroom. Access the basement from the hallway. There you will find a partially finished basement with a family room space, three additional rooms that can be use as storage or craft rooms and the second full bathroom. The other side of the basement is unfinished and has a walk out door and a one bay garage door. During your tour of the home, you will notice how well kept and maintained it is. Home will sit on approximately 1.25 +/- acres once the survey is completed. Property to be sold ''as is.''
Location
State TN
County Mcminn
Area Athens Area In Mcminn County
Direction From the intersection of Park St and Church St., continue on Church St. which turns into Glendale. Turn sightly left onto Cedar Springs/County Road 700 and drive 3.1 miles Property is on the right, on the corner of 705 and 700. SOP.
Rooms
Basement Partially Finished
Interior
Interior Features Eat-in Kitchen, Ceiling Fan(s)
Heating Natural Gas, Electric
Cooling Central Air, Electric
Flooring Concrete, Laminate, Linoleum
Fireplace No
Appliance Electric Oven, Refrigerator
Laundry Main Level, Laundry Room
Exterior
Exterior Feature None
Parking Features Driveway, Garage, Gravel
Garage Spaces 1.0
Garage Description 1.0
Fence None
Pool None
Community Features None
Utilities Available Water Connected, Sewer Not Available, Natural Gas Connected, Electricity Connected
View Y/N false
Roof Type Shingle
Present Use Single Family,Residential
Porch Front Porch, Rear Porch
Building
Lot Description Level, Cleared
Entry Level One
Foundation Block
Lot Size Range 1.25
Sewer Septic Tank
Water Private, Public
Architectural Style Ranch
Additional Building Outbuilding
New Construction No
Construction Status Functional
Schools
Elementary Schools Riceville
Middle Schools Riceville
High Schools Mcminn County
Others
Tax ID 075 17.00
Acceptable Financing Cash, FHA, USDA Loan, VA Loan
Listing Terms Cash, FHA, USDA Loan, VA Loan
Special Listing Condition Standard
Read Less Info
Want to know what your home might be worth? Contact us for a FREE valuation!

Our team is ready to help you sell your home for the highest possible price ASAP
Bought with --NON-MEMBER OFFICE--






