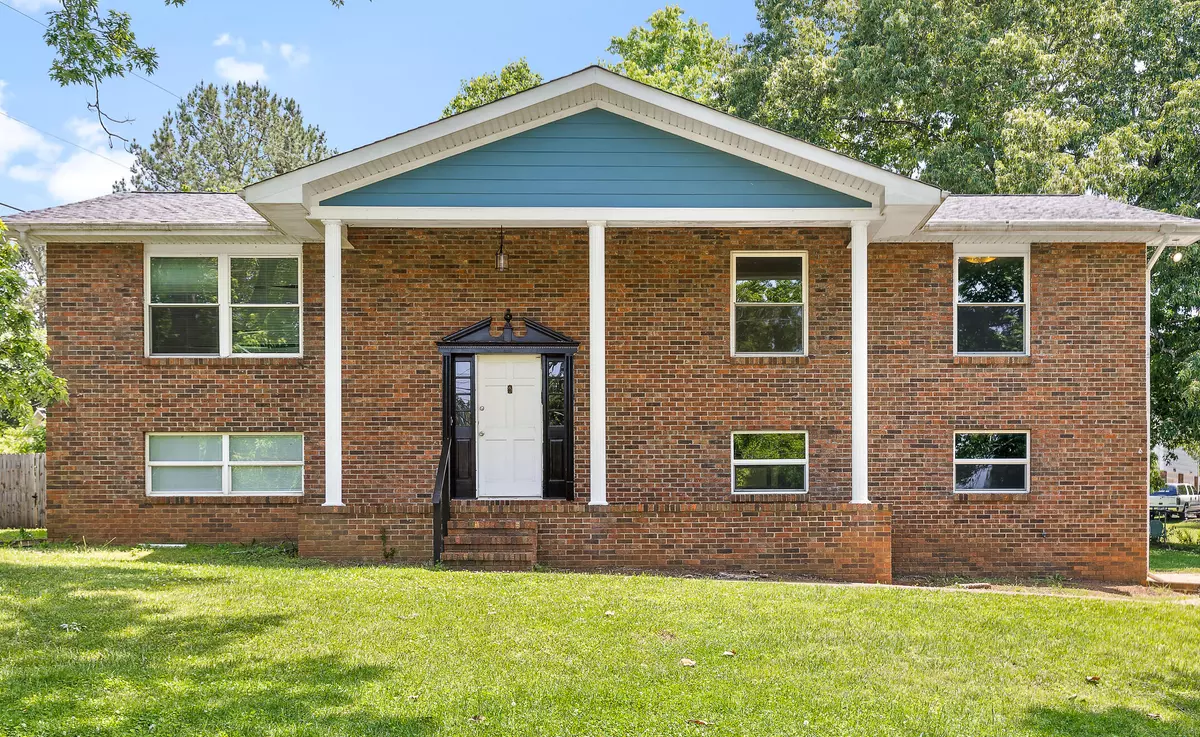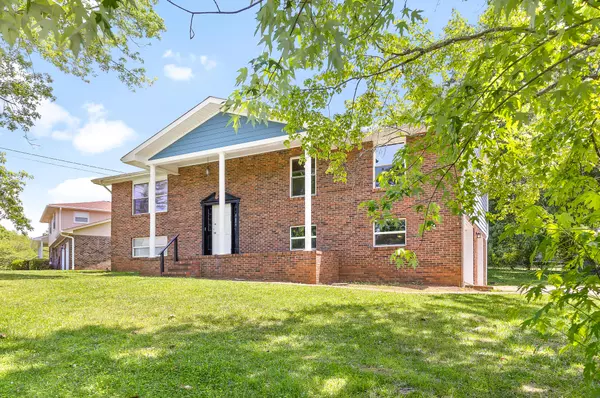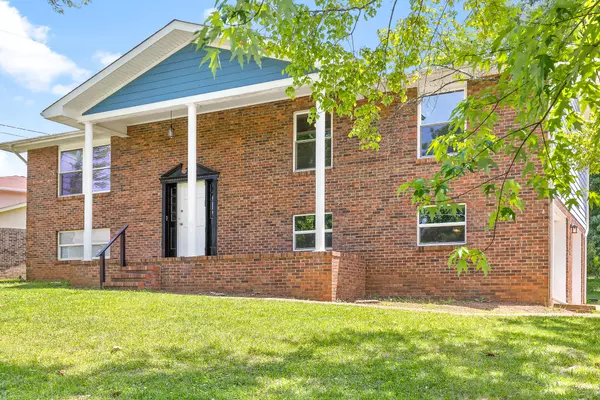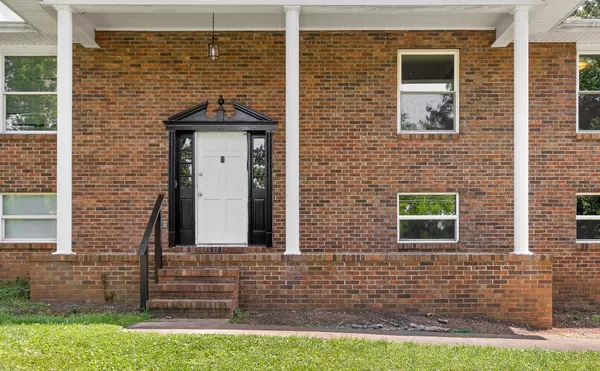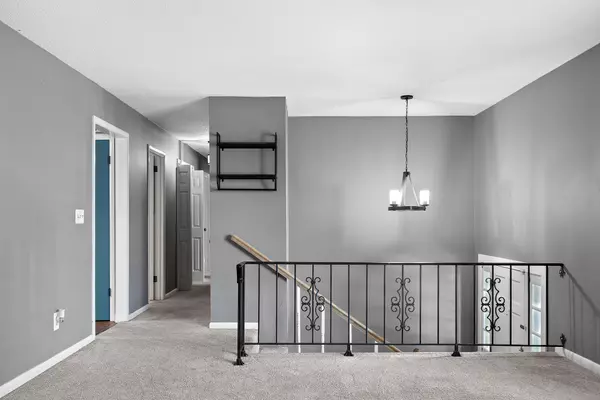$315,000
$320,000
1.6%For more information regarding the value of a property, please contact us for a free consultation.
4 Beds
3 Baths
2,100 SqFt
SOLD DATE : 09/26/2023
Key Details
Sold Price $315,000
Property Type Single Family Home
Sub Type Single Family Residence
Listing Status Sold
Purchase Type For Sale
Approx. Sqft 0.5
Square Footage 2,100 sqft
Price per Sqft $150
Subdivision River Oaks
MLS Listing ID 20237035
Sold Date 09/26/23
Style Contemporary
Bedrooms 4
Full Baths 2
Half Baths 1
Construction Status None
HOA Y/N No
Originating Board River Counties Association of REALTORS®
Year Built 1973
Annual Tax Amount $1,181
Lot Size 0.500 Acres
Acres 0.5
Lot Dimensions 100x130
Property Description
Welcome to this stunning 4 bedroom, 2 and a half bathroom split-level home that has just undergone a fresh coat of paint and boasts a brand new HVAC system. With 3 bedrooms situated on the upper level and 1 bedroom on the lower level, this home is perfect for families or those who require extra space for guests. Upon entering the home, you are immediately greeted by the warm and inviting atmosphere of the open-plan living and dining areas. The newly painted walls and updated HVAC system ensure that you will be comfortable year-round. The kitchen is bright and airy with ample counter space, perfect for cooking up delicious meals for family and friends. From the kitchen, step out onto the spacious deck overlooking the backyard, an ideal spot for outdoor entertaining or relaxation. The lower level features the fourth bedroom, which could easily double as a home office or gym. The home also includes a laundry room and ample storage space, ensuring that everything is easily organized and accessible. Owner is the licensed real estate agent
Location
State TN
County Hamilton
Area Hamilton County
Direction Head northwest toward Hamilton Pl Blvd.Turn left onto Hamilton Pl Blvd.Turn right at the 1st cross street onto Baron Ln/Franks Rd.Turn right onto Elmar Dr.Turn left onto Jesse Conner Rd.Turn right onto Hickory Valley Rd.Turn right onto TN-58 N.Turn left onto Clark Rd.Turn right onto River Oaks Rd.Turn left onto Mill Stream Dr.Destination will be on the right.
Rooms
Basement Finished, Full
Interior
Interior Features Walk-In Closet(s), Pantry
Heating Central, Electric
Cooling Central Air, Electric
Flooring Carpet, Vinyl
Fireplace No
Appliance Dishwasher, Electric Range, Electric Water Heater, Microwave, Refrigerator
Laundry Laundry Room
Exterior
Exterior Feature None
Parking Features Garage
Garage Spaces 2.0
Garage Description 2.0
Fence None
Pool None
Community Features None
Utilities Available Underground Utilities
View Y/N false
Roof Type Shingle
Porch Covered, Deck, Patio, Porch
Building
Lot Description Level
Entry Level Two,Multi/Split
Foundation Block
Lot Size Range 0.5
Sewer Septic Tank
Water Public
Architectural Style Contemporary
Additional Building None
New Construction No
Construction Status None
Schools
Elementary Schools Harrison Elem.
Middle Schools Brown
High Schools Central High
Others
Tax ID 112o B 056
Security Features Smoke Detector(s),Secured Garage/Parking
Acceptable Financing Cash, Conventional, FHA, VA Loan
Listing Terms Cash, Conventional, FHA, VA Loan
Special Listing Condition Standard
Read Less Info
Want to know what your home might be worth? Contact us for a FREE valuation!

Our team is ready to help you sell your home for the highest possible price ASAP
Bought with Berkshire Hathaway J Douglas Properties


