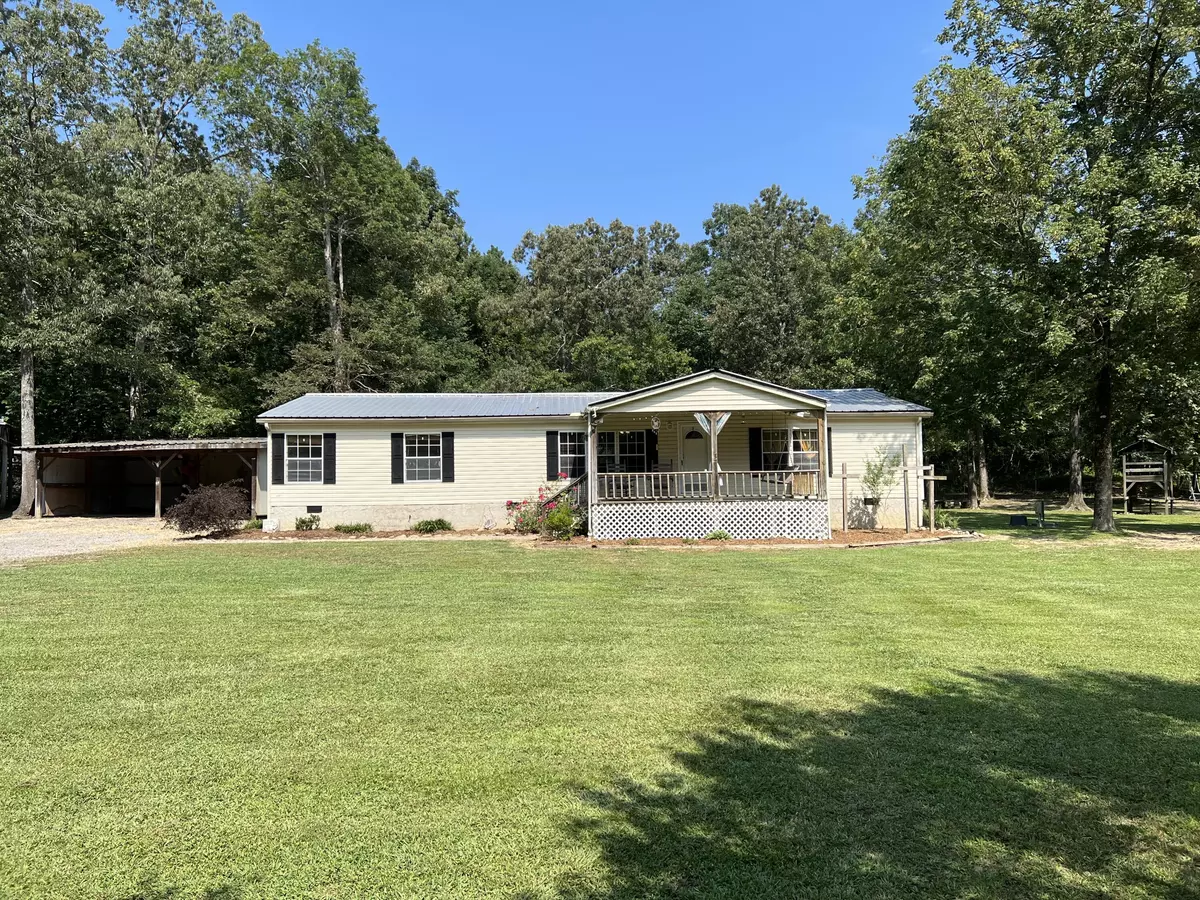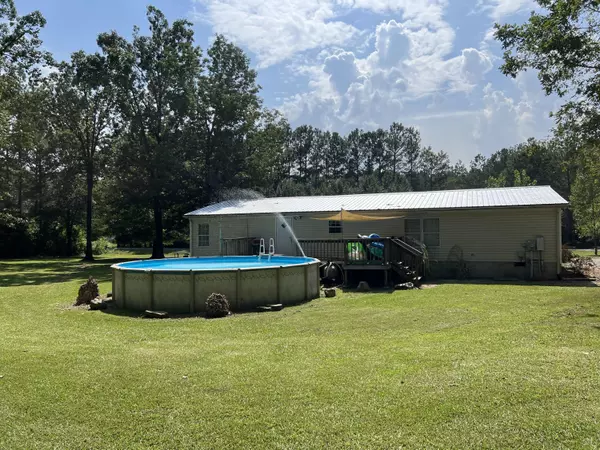$220,000
$220,000
For more information regarding the value of a property, please contact us for a free consultation.
3 Beds
2 Baths
1,920 SqFt
SOLD DATE : 09/25/2023
Key Details
Sold Price $220,000
Property Type Manufactured Home
Sub Type Manufactured Home
Listing Status Sold
Purchase Type For Sale
Approx. Sqft 2.01
Square Footage 1,920 sqft
Price per Sqft $114
MLS Listing ID 20236547
Sold Date 09/25/23
Style Manufactured/Mobile
Bedrooms 3
Full Baths 2
Construction Status Functional
HOA Y/N No
Abv Grd Liv Area 1,920
Originating Board River Counties Association of REALTORS®
Year Built 2000
Annual Tax Amount $293
Lot Size 2.010 Acres
Acres 2.01
Lot Dimensions 249x307x236x330
Property Description
Welcome to your new retreat! This delightful manufactured home offers the perfect blend of comfort, space, and outdoor enjoyment. Nestled on a generous 2-acre lot, this property presents an excellent opportunity for those seeking a serene countryside living experience. With approximately 1,920 square feet of living space, three comfortable bedrooms provide ample space for rest and relaxation. you'll find plenty of room for all your family's needs and desires. Don't miss out on this fantastic opportunity to own a serene and spacious home with an above-ground pool and ample land for your dreams to unfold. Contact us today to schedule a showing! *Owner is family of agent*
Location
State GA
County Murray
Area Other Ga
Direction From Exit 333 I-75, take Walnut Ave for 9 miles, turn right onto Alt.52 for 2miles,then turn right onto Hwy 225 -follow for 4.2 miles.turn left onto Smyrna Church Rd, then turn right onto Holly Creek Drive, then right onto Cherokee Dr. House is on left after curve.
Rooms
Basement Crawl Space
Interior
Interior Features Walk-In Closet(s), Open Floorplan, Dry Bar, Double Vanity, Double Closets, Bathroom Mirror(s), Bookcases, Breakfast Bar, Built-in Features, Ceiling Fan(s), Crown Molding
Heating Propane, Central, Electric
Cooling Ceiling Fan(s), Central Air, Electric
Flooring Laminate, Linoleum
Fireplaces Number 1
Fireplaces Type Gas, Propane
Fireplace Yes
Window Features Vinyl Frames
Appliance Dishwasher, Electric Oven, Electric Range, Electric Water Heater, Range Hood, Refrigerator
Laundry Laundry Room
Exterior
Exterior Feature Rain Gutters
Parking Features RV Access/Parking, Driveway, Gravel
Carport Spaces 2
Fence Barbed Wire
Pool Above Ground
Community Features Street Lights
Utilities Available High Speed Internet Connected, Water Connected, Phone Available, Cable Available, Electricity Connected
View Y/N false
Roof Type Metal
Present Use Single Family
Porch Covered, Deck, Porch
Total Parking Spaces 3
Building
Lot Description Rural, Mailbox, Level, Back Yard
Entry Level One
Foundation Permanent
Lot Size Range 2.01
Sewer Septic Tank
Water Public
Architectural Style Manufactured/Mobile
Additional Building Workshop, RV/Boat Storage
New Construction No
Construction Status Functional
Schools
Elementary Schools Coker Creek
Middle Schools Gladden Middle
High Schools Murray High
Others
Tax ID 0052 046
Acceptable Financing Cash, Conventional, FHA, USDA Loan, VA Loan
Horse Property true
Listing Terms Cash, Conventional, FHA, USDA Loan, VA Loan
Special Listing Condition Standard
Read Less Info
Want to know what your home might be worth? Contact us for a FREE valuation!

Our team is ready to help you sell your home for the highest possible price ASAP
Bought with --NON-MEMBER OFFICE--






