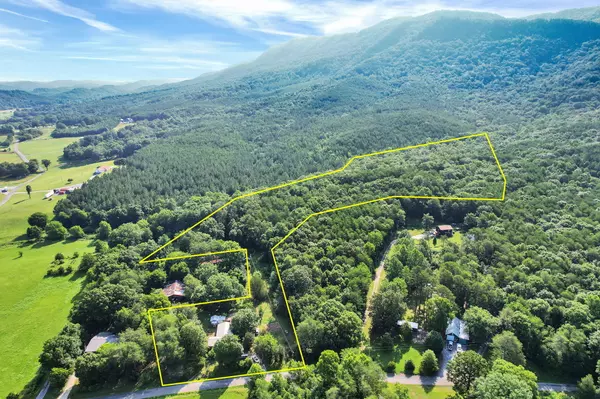$210,000
$239,900
12.5%For more information regarding the value of a property, please contact us for a free consultation.
3 Beds
1 Bath
1,348 SqFt
SOLD DATE : 09/15/2023
Key Details
Sold Price $210,000
Property Type Single Family Home
Sub Type Single Family Residence
Listing Status Sold
Purchase Type For Sale
Approx. Sqft 9.98
Square Footage 1,348 sqft
Price per Sqft $155
MLS Listing ID 20236195
Sold Date 09/15/23
Style Ranch
Bedrooms 3
Full Baths 1
Construction Status Functional
HOA Y/N No
Abv Grd Liv Area 1,348
Originating Board River Counties Association of REALTORS®
Year Built 1974
Annual Tax Amount $447
Lot Size 9.980 Acres
Acres 9.98
Property Description
Unleash your creativity and bring your dreams to life with this 3-bedroom, 1-bathroom house sitting on a generous 9.98 acres! While the home needs a touch of cosmetic TLC, it holds immense potential to be transformed into a fantastic investment property or your very own dream retreat. The seller has already initiated the expansion of the house for 2 additional bedrooms, all it needs is your finishing touch to evolve this 3-bedroom abode into a spacious 5-bedroom sanctuary. Nestled in the highly desirable Conasauga Community, at the foothills of Starr Mountain in the Cherokee National Forest, this property offers more than just a home. It's a lifestyle. Imagine being mere minutes away from floating down the serene Hiwassee River or spending a day exploring the stunning state parks. Don't miss this unique opportunity to invest in a property that offers both a promising future and an enriching present.
Location
State TN
County Mcminn
Area Mcminn County
Direction From I-75 N, take exit 36 toward Calhoun. Right onto SR-163 toward Calhoun. Right onto US-11. Left onto SR-163. Left onto CR-850. Left onto US-411. Right onto SR-310. Right onto CR-475. Left onto CR-876. Right onto CR-875. House is on the left.
Rooms
Basement Crawl Space
Interior
Interior Features Open Floorplan
Heating Wood Stove
Cooling Window Unit(s)
Flooring Linoleum
Fireplaces Number 1
Fireplaces Type Wood Burning
Fireplace Yes
Appliance Electric Range, Microwave, Refrigerator
Laundry In Bathroom
Exterior
Exterior Feature None
Parking Features Off Street
Fence None
Pool None
Community Features None
Utilities Available Electricity Connected
View Y/N true
View Valley, Trees/Woods, Mountain(s)
Roof Type Shingle
Porch Front Porch
Building
Entry Level One
Foundation Block
Lot Size Range 9.98
Sewer Septic Tank
Water Well
Architectural Style Ranch
Additional Building None
New Construction No
Construction Status Functional
Schools
Elementary Schools Mountain View
Middle Schools Mountain View
High Schools Central
Others
Tax ID 119 02901 000
Acceptable Financing Cash, Conventional
Listing Terms Cash, Conventional
Special Listing Condition Standard
Read Less Info
Want to know what your home might be worth? Contact us for a FREE valuation!

Our team is ready to help you sell your home for the highest possible price ASAP
Bought with eXp Realty - Cleveland







