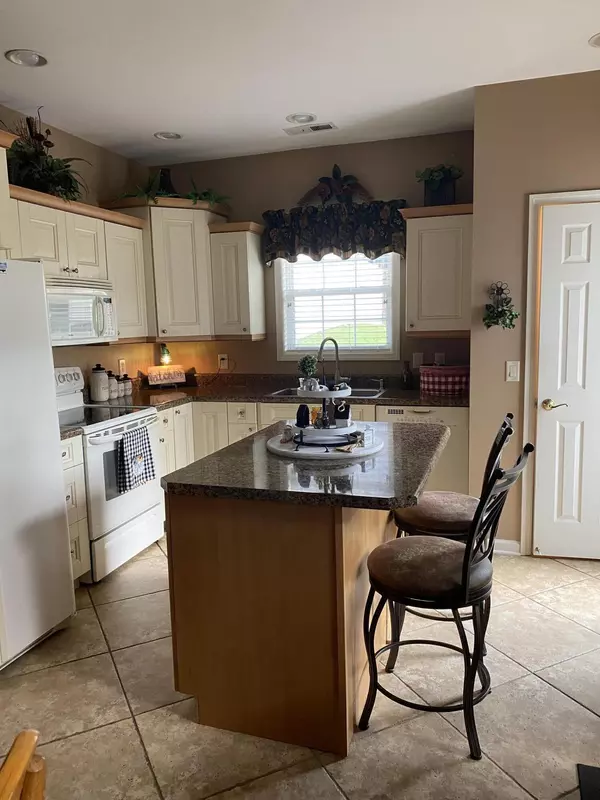$299,900
$299,900
For more information regarding the value of a property, please contact us for a free consultation.
2 Beds
3 Baths
1,370 SqFt
SOLD DATE : 09/14/2023
Key Details
Sold Price $299,900
Property Type Single Family Home
Sub Type Single Family Residence
Listing Status Sold
Purchase Type For Sale
Approx. Sqft 0.13
Square Footage 1,370 sqft
Price per Sqft $218
Subdivision Asher Village
MLS Listing ID 20236708
Sold Date 09/14/23
Style Other
Bedrooms 2
Full Baths 2
Half Baths 1
Construction Status Functional
HOA Y/N No
Abv Grd Liv Area 1,370
Originating Board River Counties Association of REALTORS®
Year Built 2004
Annual Tax Amount $1,658
Lot Size 5,662 Sqft
Acres 0.13
Lot Dimensions 50.03X117.07
Property Description
Welcome to 8025 Asher Valley Trail located in the heart of Collegedale, Tn. As you pull into the driveway you will notice the new paint and added shutters. You are greeted as you enter the tiled foyer leading to family room with high ceilings giving to awe of openness, complimented with gas log fireplace to sit by and relax to flickering of the flames, lots of windows to brighten up the home, kitchen has recently had new countertops added, decorative staircase leading to open foyer, 2 bedrooms with their own private baths. Fenced backyard, large deck for entertaining or just relaxing listening to the birds sing. Located on cul-de-sac offering less traffic.
Enjoy spending time on the Collegedale Greenway offering playgrounds, biking and walking trails!
Close proximity to McKee Bakery, Southern Adventist University, shopping, and recreation!
Draperies in the bedrooms will not convey with the property.
Location
State TN
County Hamilton
Area Hamilton County
Direction I-75 south to Exit 11 Ooltewah Turn Left on US-11 Turn right onto Ooltewah Ringgold Rd Turn left onto Apison Pike 1.2 mi Turn left onto Apison Pike 0.6 mi Turn left onto Tallant Rd 0.1 mi At the traffic circle, take the 3rd exit onto Asher Village Dr 456 ft Turn right onto College View Dr 167 ft Slight left to stay on College View Dr 0.2 mi Turn left onto Asher Valley Trail Home will be on the left
Rooms
Basement None
Interior
Interior Features Split Bedrooms, Walk-In Closet(s), Tray Ceiling(s), Recessed Lighting, Pantry, Laminate Counters, Kitchen Island, High Speed Internet, High Ceilings, Entrance Foyer, Eat-in Kitchen, Bathroom Mirror(s), Ceiling Fan(s), Crown Molding
Heating Central, Electric
Cooling Central Air
Flooring Carpet, Tile
Fireplaces Type Propane
Fireplace Yes
Appliance Dishwasher, Disposal, Electric Oven, Electric Range, Electric Water Heater, Ice Maker, Microwave, Refrigerator
Laundry Washer Hookup, Laundry Room, Electric Dryer Hookup
Exterior
Exterior Feature Rain Gutters, Private Yard
Parking Features Concrete, Driveway, Garage, Garage Door Opener
Garage Spaces 1.0
Garage Description 1.0
Fence Back Yard, Fenced
Pool None
Community Features Curbs, Sidewalks, Street Lights
Utilities Available High Speed Internet Connected, Water Connected, Sewer Connected, Sewer Available
View Y/N false
Roof Type Shingle
Present Use Subdivision,Single Family
Porch Covered
Building
Lot Description Mailbox, Landscaped, Cul-De-Sac, Back Yard
Entry Level Two
Foundation Slab
Lot Size Range 0.13
Sewer Public Sewer
Water Public
Architectural Style Other
Additional Building None
New Construction No
Construction Status Functional
Schools
Elementary Schools Wolftever
Middle Schools Ooltewah
High Schools Ooltewah
Others
Tax ID 141j B 023
Security Features See Remarks
Acceptable Financing Cash, Conventional, FHA, USDA Loan, VA Loan
Horse Property false
Listing Terms Cash, Conventional, FHA, USDA Loan, VA Loan
Special Listing Condition Standard
Read Less Info
Want to know what your home might be worth? Contact us for a FREE valuation!

Our team is ready to help you sell your home for the highest possible price ASAP
Bought with --NON-MEMBER OFFICE--







