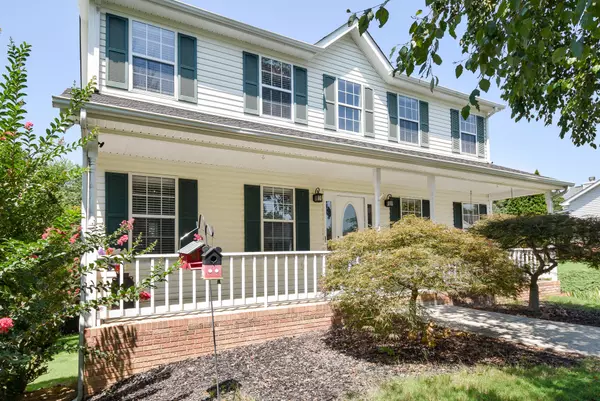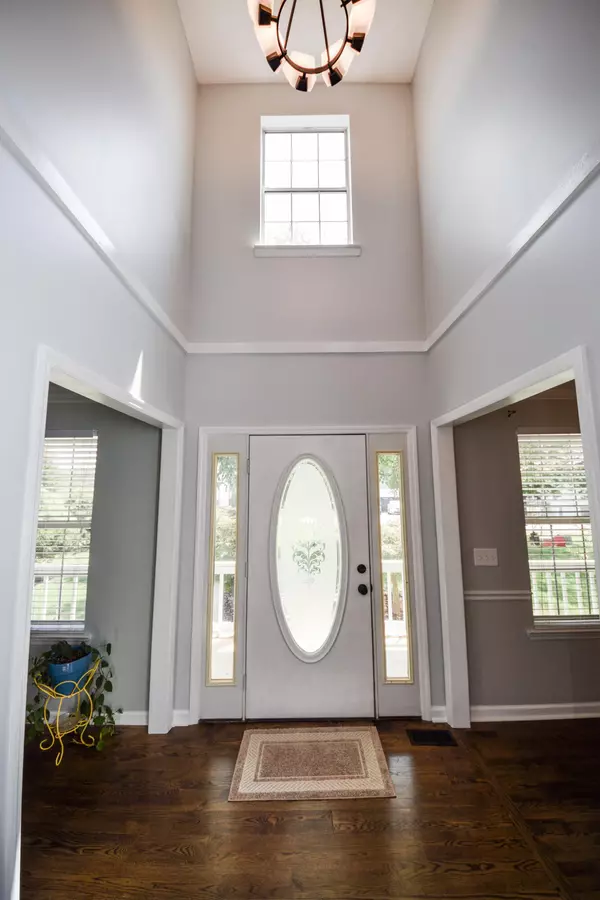$395,000
$415,000
4.8%For more information regarding the value of a property, please contact us for a free consultation.
4 Beds
4 Baths
2,400 SqFt
SOLD DATE : 09/14/2023
Key Details
Sold Price $395,000
Property Type Single Family Home
Sub Type Single Family Residence
Listing Status Sold
Purchase Type For Sale
Approx. Sqft 0.59
Square Footage 2,400 sqft
Price per Sqft $164
Subdivision River Cove
MLS Listing ID 20236577
Sold Date 09/14/23
Style Other
Bedrooms 4
Full Baths 3
Half Baths 1
Construction Status Updated/Remodeled
HOA Y/N No
Abv Grd Liv Area 2,176
Originating Board River Counties Association of REALTORS®
Year Built 1998
Annual Tax Amount $1,492
Lot Size 0.590 Acres
Acres 0.59
Lot Dimensions 102x245x124x244
Property Description
Welcome to this charming four-bedroom, three and a half bathroom home, perfect for families or individuals seeking comfort and convenience. This well-maintained property is nestled in a desirable community, offering a peaceful and friendly neighborhood environment and located within minutes of Harrison Bay State Park. As you enter, you'll be greeted by a warm and inviting living space, with plenty of natural light streaming through large windows. The open-concept design seamlessly connects the living area to the dining room and kitchen, making it ideal for entertaining guests or spending quality time with loved ones. The kitchen is a chef's dream, featuring modern appliances, ample countertop space, and plenty of storage in stylish cabinets. Whether you're preparing a quick meal or hosting a dinner party, this kitchen is sure to impress. The primary bedroom is a tranquil retreat, complete with an en-suite bathroom for added privacy. The two additional bedrooms are generously sized and perfect for children, guests, or a home office. Each bathroom has been tastefully updated, providing a spa-like experience. Major updates include the roof 5yrs. old., upstairs AC unit is 4yrs. old and the downstairs AC unit is 1 yr old with 10 year warranty. All new hardwood floors, water heater and appliances are 3yrs. old. Do not let this one get away!
Location
State TN
County Hamilton
Area Hamilton County
Direction 75 south to Exit 11 turn right onto Lee Hwy then left onto Hunter Rd.Go 6 miles and turn right onto Hwy 58. In 2.9 miles turn left onto Shirley Pond Rd. Go approx. 1.4 miles and turn left onto Lazy River Dr. Then right onto River Cove Dr. Sign on Property.
Rooms
Basement Full, Partially Finished
Interior
Interior Features Walk-In Shower, Walk-In Closet(s), Vaulted Ceiling(s), Soaking Tub, Recessed Lighting, High Speed Internet, High Ceilings, Granite Counters, Eat-in Kitchen, Dry Bar, Double Vanity, Double Closets, Bathroom Mirror(s), Ceiling Fan(s), Coffered Ceiling(s), Crown Molding
Heating Central, Electric
Cooling Attic Fan, Ceiling Fan(s), Central Air, Electric, Multi Units
Flooring Carpet, Hardwood, Tile
Fireplaces Number 1
Fireplaces Type Gas
Equipment None
Fireplace Yes
Window Features Shutters,Screens,Aluminum Frames,Blinds
Appliance Bar Fridge, Convection Oven, Dishwasher, Disposal, ENERGY STAR Qualified Appliances, Gas Range, Microwave, Oven, Range Hood, Refrigerator, Smart Appliance(s), Stainless Steel Appliance(s)
Laundry Washer Hookup, Laundry Room, Electric Dryer Hookup, In Basement
Exterior
Exterior Feature None
Parking Features Concrete, Driveway, Garage, Garage Door Opener
Garage Spaces 2.0
Garage Description 2.0
Fence Back Yard, Fenced
Pool None
Community Features None
Utilities Available Underground Utilities, High Speed Internet Connected, Water Connected, Cable Connected, Electricity Connected
View Y/N false
Roof Type Shingle
Present Use Residential
Porch Covered, Deck, Patio, Porch, Screened
Building
Lot Description Level
Entry Level Two
Foundation Brick/Mortar
Lot Size Range 0.59
Sewer Septic Tank
Water Public
Architectural Style Other
Additional Building None
New Construction No
Construction Status Updated/Remodeled
Schools
Elementary Schools Snowhill
Middle Schools Brown
High Schools Central High
Others
Tax ID 094b C 005
Acceptable Financing Cash, Conventional, FHA, USDA Loan, VA Loan
Horse Property false
Green/Energy Cert Appliances
Listing Terms Cash, Conventional, FHA, USDA Loan, VA Loan
Special Listing Condition Standard
Read Less Info
Want to know what your home might be worth? Contact us for a FREE valuation!

Our team is ready to help you sell your home for the highest possible price ASAP
Bought with --NON-MEMBER OFFICE--







