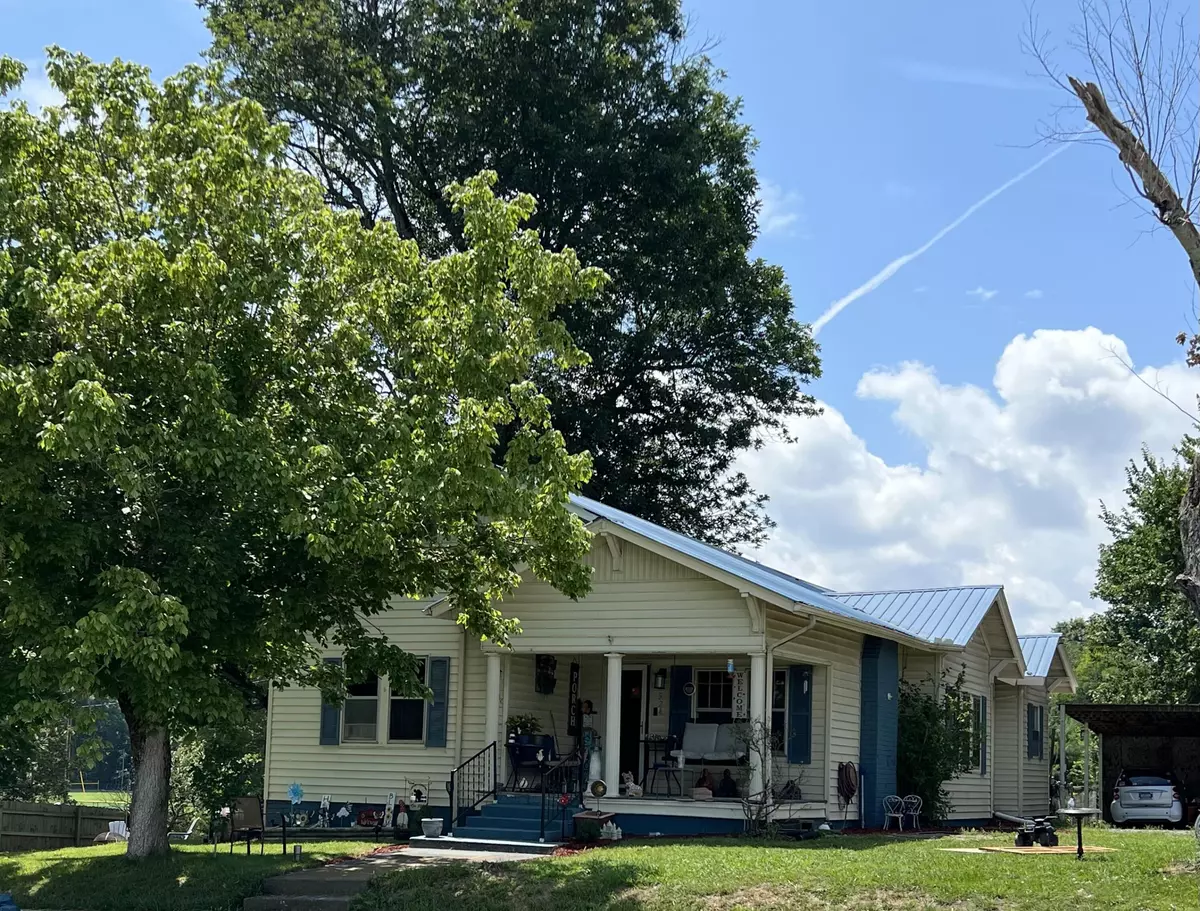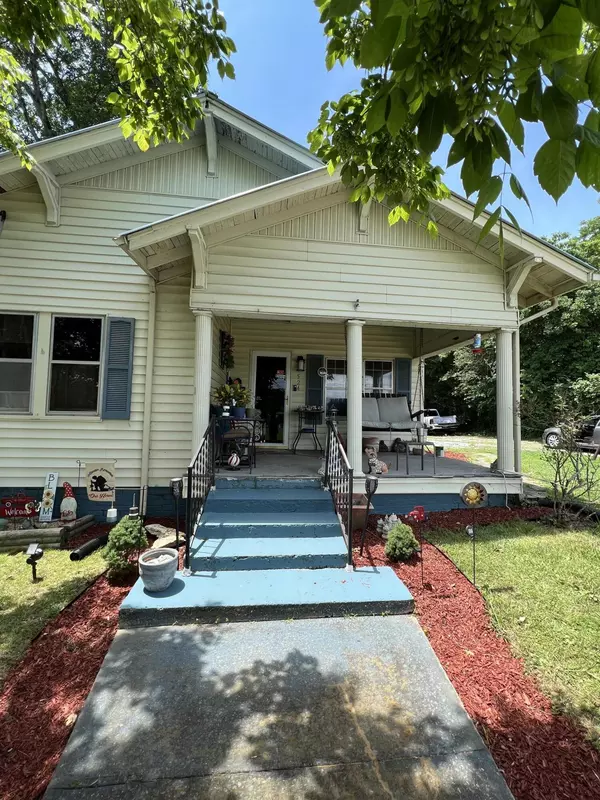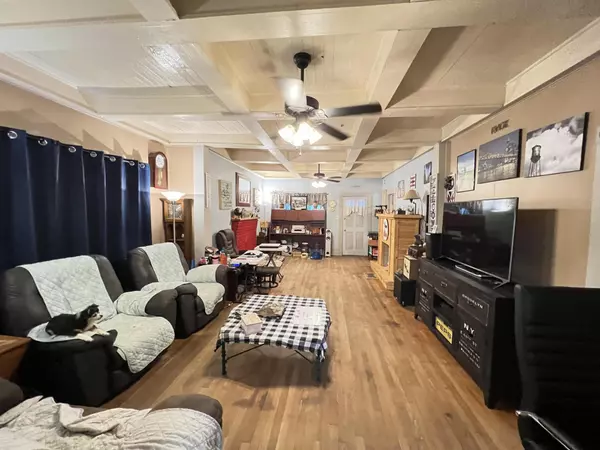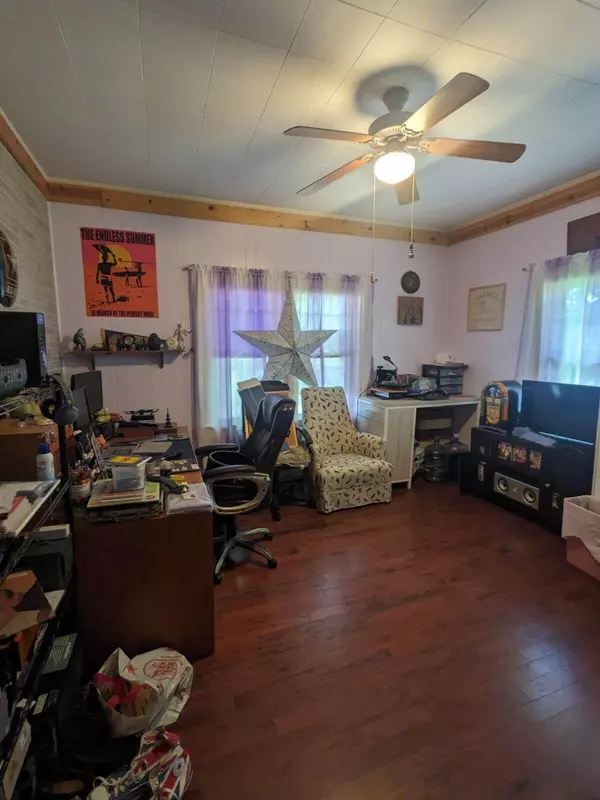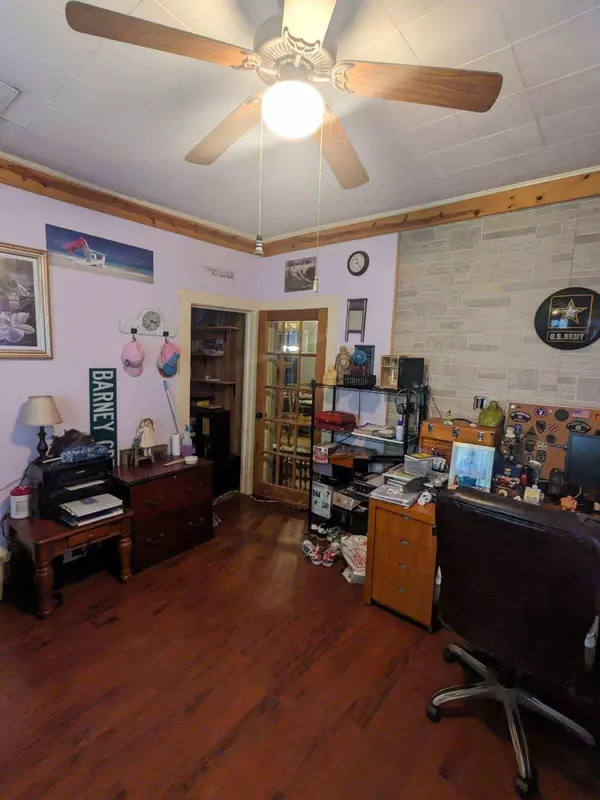$182,000
$174,900
4.1%For more information regarding the value of a property, please contact us for a free consultation.
3 Beds
2 Baths
1,520 SqFt
SOLD DATE : 09/08/2023
Key Details
Sold Price $182,000
Property Type Single Family Home
Sub Type Single Family Residence
Listing Status Sold
Purchase Type For Sale
Approx. Sqft 0.28
Square Footage 1,520 sqft
Price per Sqft $119
Subdivision Louisville Prop
MLS Listing ID 20236149
Sold Date 09/08/23
Style Cottage
Bedrooms 3
Full Baths 2
Construction Status None
HOA Y/N No
Abv Grd Liv Area 1,520
Originating Board River Counties Association of REALTORS®
Year Built 1920
Annual Tax Amount $529
Lot Size 0.280 Acres
Acres 0.28
Property Description
What amazing character this centennial home has! This roomy three bedroom, two bath home offers an extra-large living room with a checkerboard of exposed beams on the ceiling. The spacious kitchen flows into a dining area that features a breakfast bar, and the laundry room which doubles as a large pantry. A partial basement provides tons of extra storage. The covered front porch has that same unique ceiling as the living room and is spacious enough for swings and rockers (and it has a great view of Starr Mountain!) You can even enjoy the city fireworks from the front porch! There is a back deck that leads into a fenced yard for the pups. The huge, shady side yard is framed by a privacy fence and perfect for a firepit or badminton. There is a two-car carport and a shed for extra storage. Home has historically known as Crockett's store decades ago. Excellent location in historic Etowah. Huge playground directly across the street and the public pool and splash pad are just a five-minute walk. Close to Etowah City School. Call today to schedule your viewing.
Location
State TN
County Mcminn
Area Etowah City
Direction From Highway 411/Highway 30 intersection in Etowah, take Highway 411 South to Right on 5th street, Left on Louisiana Avenue, home on Right.
Rooms
Basement Partial, Unfinished
Interior
Interior Features Beamed Ceilings, Breakfast Bar
Heating Central, Electric
Cooling Central Air, Electric
Flooring Hardwood, Tile, Vinyl
Fireplace No
Appliance Dishwasher, Electric Range
Laundry Washer Hookup, Electric Dryer Hookup
Exterior
Exterior Feature Private Yard
Parking Features Other
Carport Spaces 2
Fence Privacy, Chain Link
Pool None
Community Features Sidewalks
Utilities Available High Speed Internet Available, Water Connected, Sewer Connected, Electricity Connected
View Y/N true
View Mountain(s)
Roof Type Metal
Porch Covered, Deck, Porch
Building
Entry Level One
Foundation Pillar/Post/Pier
Lot Size Range 0.28
Sewer Public Sewer
Water Public
Architectural Style Cottage
Additional Building Outbuilding
New Construction No
Construction Status None
Schools
Elementary Schools Etowah City
Middle Schools Etowah City
High Schools Mcminn Central
Others
Tax ID 107o E 083.00
Acceptable Financing Cash, Conventional
Listing Terms Cash, Conventional
Special Listing Condition Standard
Read Less Info
Want to know what your home might be worth? Contact us for a FREE valuation!

Our team is ready to help you sell your home for the highest possible price ASAP
Bought with --NON-MEMBER OFFICE--


