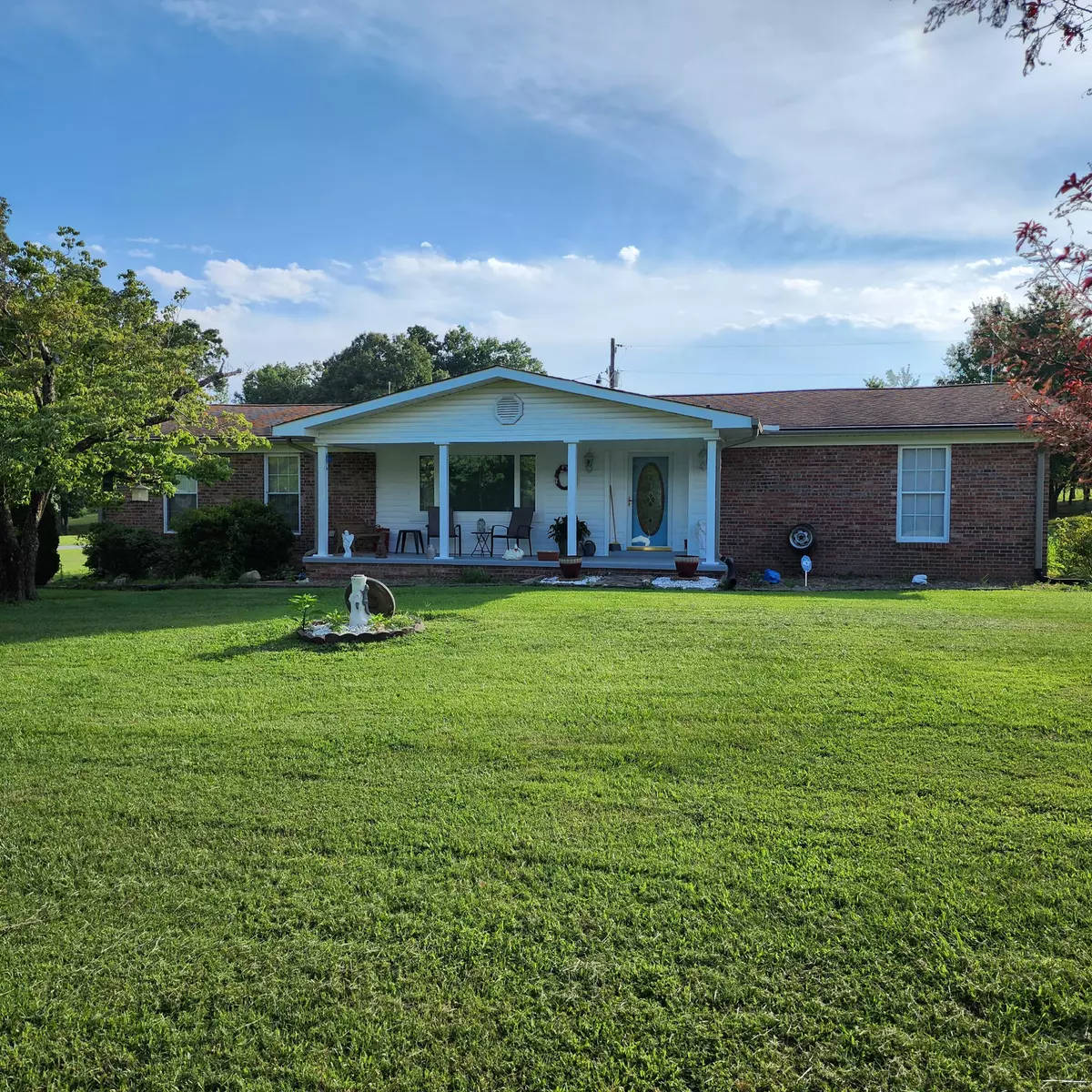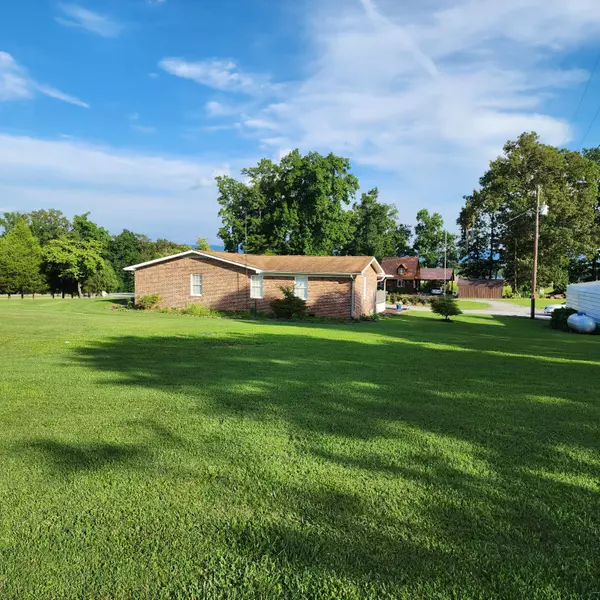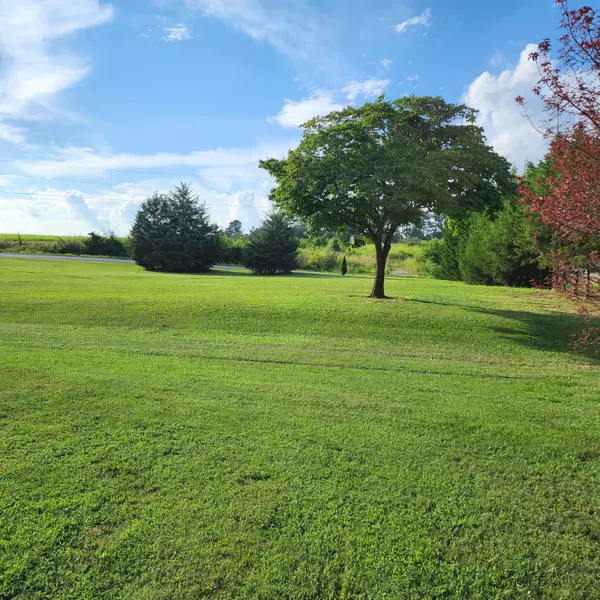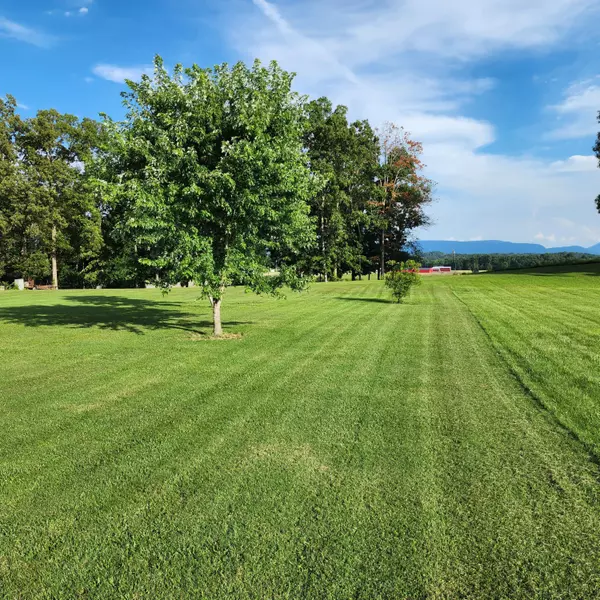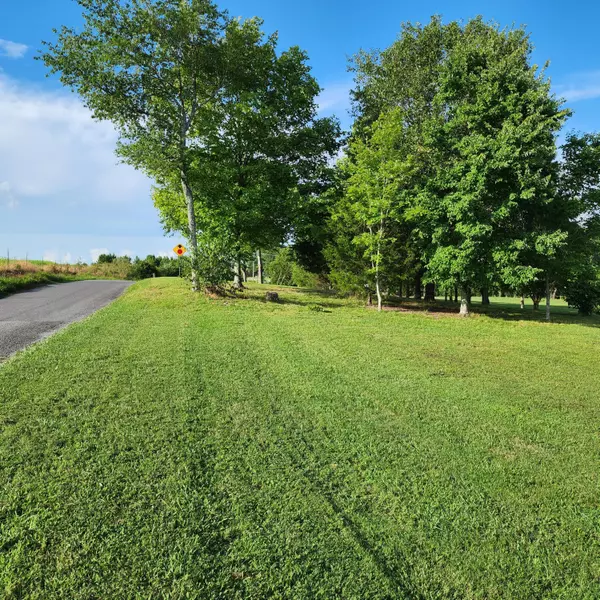$311,000
$319,900
2.8%For more information regarding the value of a property, please contact us for a free consultation.
4 Beds
2 Baths
1,952 SqFt
SOLD DATE : 09/08/2023
Key Details
Sold Price $311,000
Property Type Single Family Home
Sub Type Single Family Residence
Listing Status Sold
Purchase Type For Sale
Approx. Sqft 2.67
Square Footage 1,952 sqft
Price per Sqft $159
MLS Listing ID 20236291
Sold Date 09/08/23
Style Ranch
Bedrooms 4
Full Baths 2
Construction Status Functional,Updated/Remodeled
HOA Y/N No
Abv Grd Liv Area 1,952
Originating Board River Counties Association of REALTORS®
Year Built 1965
Annual Tax Amount $631
Lot Size 2.670 Acres
Acres 2.67
Property Description
Move in ready well kept brick rancher on 2.67 acres of mostly level gorgeous land. 4 bedrooms and 2 baths with large eat in kitchen, gas fireplace and living room with new picture window. Covered back porch with Trex decking to enjoy your morning coffee or tea with mountain views in the distance and lovely yard. New laminate flooring in kitchen with hardwood floors in bedrooms and living room. Some of the other updates are remodeled guest bath, pex plumbing with city water connected to home. Gutters and downspouts, picture window and siding on front of home, Trex deck, hot water heater and tub and shower and flooring in primary bath. New kitchen counter tops and GE refrigerator can remain. Handicap ramp in garage.
Location
State TN
County Mcminn
Area Athens Area In Mcminn County
Direction From Athens, take Highway 30 East toward Etowah. Home on corner of County Road 603 and Highway 30. SOP
Rooms
Basement Crawl Space
Interior
Interior Features Pantry, Eat-in Kitchen, Bathroom Mirror(s), Built-in Features, Ceiling Fan(s)
Heating Propane, Central
Cooling Ceiling Fan(s), Central Air, Electric, Gas, Propane
Flooring Hardwood, Luxury Vinyl, Tile, Vinyl
Fireplaces Type Propane
Fireplace Yes
Appliance Dishwasher, Electric Range, Electric Water Heater, Exhaust Fan, Oven, Refrigerator
Laundry In Garage
Exterior
Exterior Feature Storage
Parking Features Gravel
Garage Spaces 1.0
Garage Description 1.0
Fence None
Pool None
Community Features None
Utilities Available Propane, Water Connected, Cable Connected
View Y/N true
View Mountain(s)
Roof Type Shingle
Accessibility Accessible Entrance
Porch Covered, Deck, Front Porch, Porch
Total Parking Spaces 3
Building
Lot Description Level, Cleared, Corner Lot
Entry Level One
Foundation Brick/Mortar
Lot Size Range 2.67
Sewer Septic Tank
Water Public
Architectural Style Ranch
Additional Building Storage, Garage(s)
New Construction No
Construction Status Functional,Updated/Remodeled
Schools
Elementary Schools Mountain View
Middle Schools Mountain View
High Schools Mcminn County
Others
Tax ID 086 12800 000
Security Features Security System
Acceptable Financing Cash, Conventional, FHA, VA Loan
Listing Terms Cash, Conventional, FHA, VA Loan
Special Listing Condition Standard
Read Less Info
Want to know what your home might be worth? Contact us for a FREE valuation!

Our team is ready to help you sell your home for the highest possible price ASAP
Bought with --NON-MEMBER OFFICE--


