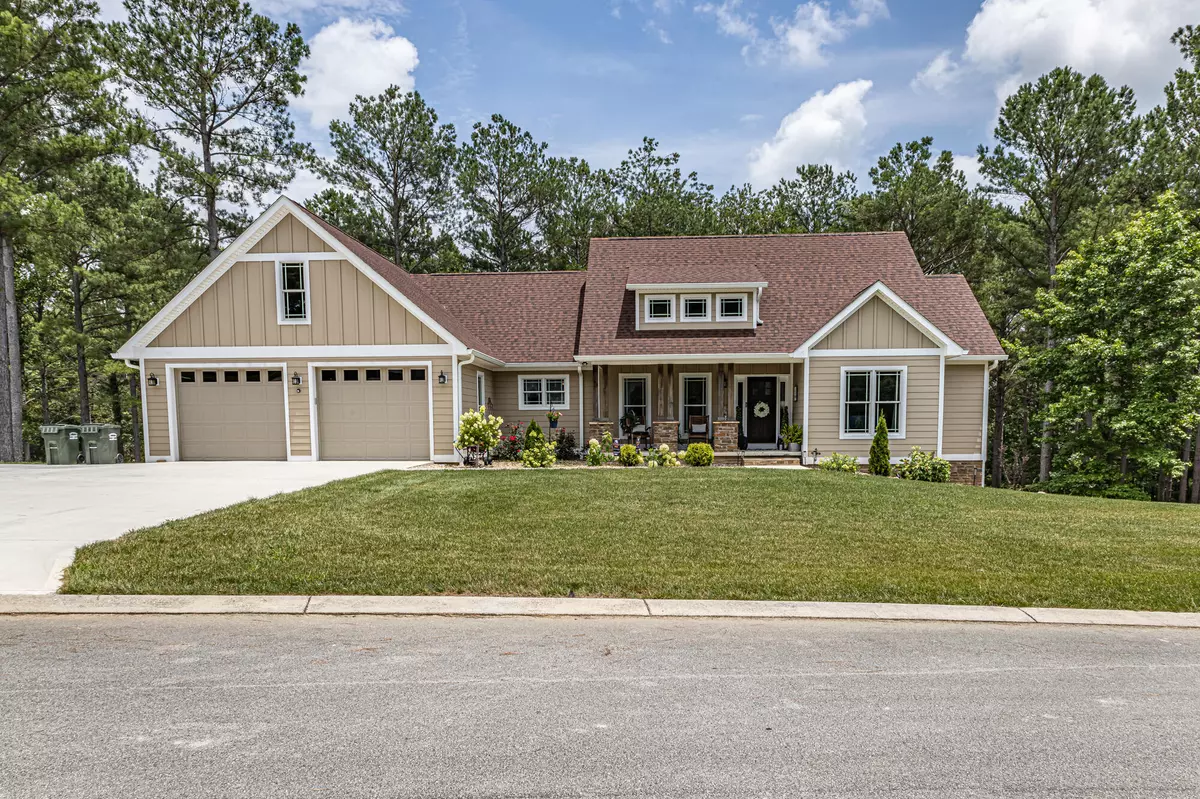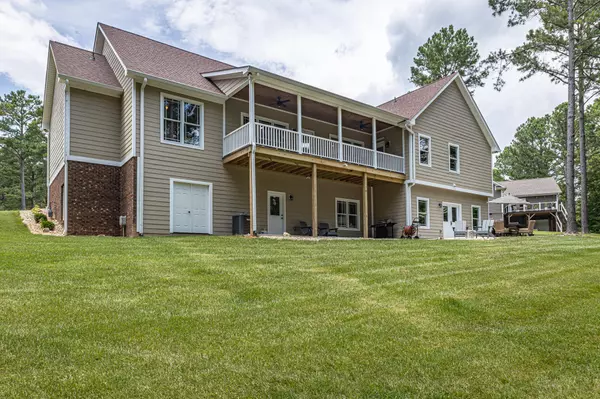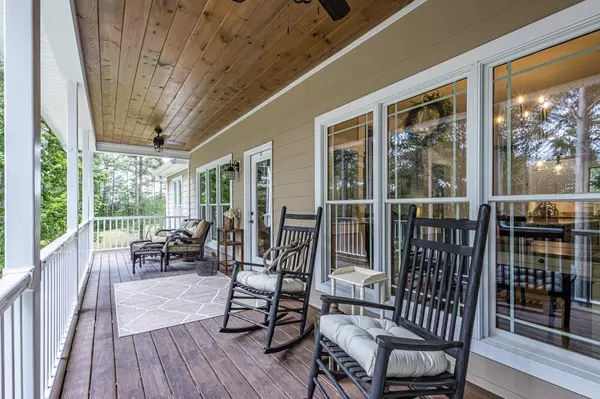$589,900
$589,900
For more information regarding the value of a property, please contact us for a free consultation.
4 Beds
3 Baths
4,043 SqFt
SOLD DATE : 09/05/2023
Key Details
Sold Price $589,900
Property Type Single Family Home
Sub Type Single Family Residence
Listing Status Sold
Purchase Type For Sale
Approx. Sqft 0.9
Square Footage 4,043 sqft
Price per Sqft $145
Subdivision Pinecrest (Mcminn Co)
MLS Listing ID 20236449
Sold Date 09/05/23
Style Ranch
Bedrooms 4
Full Baths 3
Construction Status New Construction
HOA Fees $8/ann
HOA Y/N Yes
Abv Grd Liv Area 1,976
Originating Board River Counties Association of REALTORS®
Year Built 2022
Annual Tax Amount $1,060
Lot Size 0.900 Acres
Acres 0.9
Lot Dimensions IRR
Property Description
ALMOST NEW MODERN RUSTIC STYLE HOME. This 4,043 Square Foot Living Space Home was built in 2022 and is move in ready and waiting for its new owners. Live on the 1976 square ft main level and let your other family members enjoy the 2067 Square ft apartment style basement set up for anyone to love. The main level offers 3 Bedrooms, 2 Full Bathrooms with a semi open, split bedroom floor plan. The Master Suite is large with its own door to the covered back porch. The Master Bath has all the amenities featuring a beautiful tile shower, soaking tub and large closet with custom built ins you are sure to love. The Kitchen offers a large island that makes it very user friendly to cook or have family gatherings. Fall in love with the style, craftsmanship and attention to detail this 2022 built home has to offer. As you enter the home, you will notice the warmth and character of the stained wood ceiling that is carried through to the back porch and then to the trey ceiling in master bedroom and on to the cathedral ceiling in the Living Room. Enjoy the stone fireplace (set up for gas logs) in the main living room. As you enter the basement you will see the the owner has not cut any corners on the quality of the 2,067 square foot space that offers a Large Bedroom, full bathroom, Large Living Room (current owner is using as a theatre room), Another Large room that could be a rec room or even a Kitchen (plumbed and ready). You can walk out from the theater room to a large patio or walk out on the other side to a covered porch. The rustic feel of the design of this home goes right along with the pine tree views in the back yard so you can enjoy greenery and that rustic feel all year long. Just outside the city limits, this home is located in a very desirable location in Pinecrest Subdivision, this home has all the amenities with public water, public sewer and high speed internet, yet only County taxes so you can have the best of both worlds. Agent Owned.
Location
State TN
County Mcminn
Area Athens Area In Mcminn County
Direction From I-75 Take Exit 52 (Mt Verd), Take Hwy 305 toward Ten Mile, Turn Left into Pinecrest Subdivision (1 mile from interstate), Turn Left, Home on Left
Rooms
Basement Finished
Interior
Interior Features Walk-In Shower, Split Bedrooms, Wired for Sound, Walk-In Closet(s), Vaulted Ceiling(s), Storage, Soaking Tub, Kitchen Island, High Speed Internet, Granite Counters, Eat-in Kitchen, Bathroom Mirror(s), Cathedral Ceiling(s)
Heating Natural Gas, Central
Cooling Central Air
Flooring Luxury Vinyl
Fireplace Yes
Appliance Convection Oven, Dishwasher, Disposal, Electric Range, ENERGY STAR Qualified Appliances, ENERGY STAR Qualified Refrigerator, Ice Maker, Microwave, Oven
Laundry Washer Hookup, Electric Dryer Hookup
Exterior
Exterior Feature Storage, Rain Gutters
Parking Features Driveway, Garage
Garage Spaces 2.0
Garage Description 2.0
Fence None
Pool None
Community Features Curbs
Utilities Available Underground Utilities, High Speed Internet Available, Water Connected, Sewer Connected, Phone Available, Natural Gas Connected, Cable Available, Electricity Connected
View Y/N false
Roof Type Shingle
Porch Deck, Front Porch, Patio, Porch, Rear Porch
Total Parking Spaces 6
Building
Lot Description Creek/Stream, Landscaped, Cul-De-Sac
Entry Level Two
Foundation Block
Lot Size Range 0.9
Sewer Public Sewer
Water Public
Architectural Style Ranch
Additional Building None
New Construction Yes
Construction Status New Construction
Schools
Elementary Schools E K Baker
Middle Schools E K Baker
High Schools Mcminn County
Others
HOA Fee Include Maintenance Grounds
Tax ID 032 00421 000
Acceptable Financing Cash, Conventional, FHA, USDA Loan, VA Loan
Horse Property false
Green/Energy Cert HVAC, Appliances
Listing Terms Cash, Conventional, FHA, USDA Loan, VA Loan
Special Listing Condition Standard
Read Less Info
Want to know what your home might be worth? Contact us for a FREE valuation!

Our team is ready to help you sell your home for the highest possible price ASAP
Bought with Century 21 Legacy







