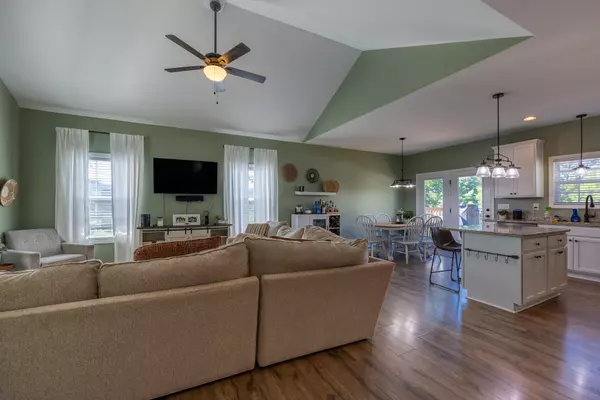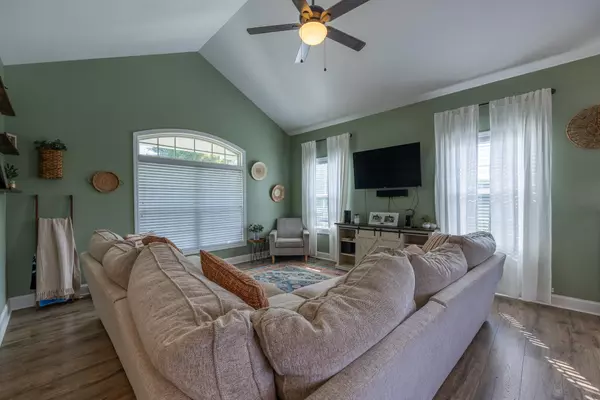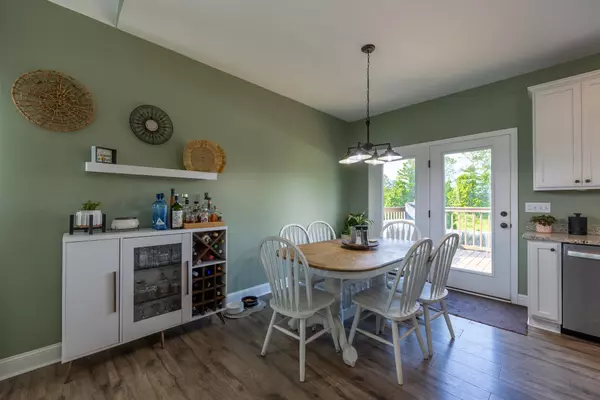$257,500
$259,900
0.9%For more information regarding the value of a property, please contact us for a free consultation.
3 Beds
2 Baths
1,315 SqFt
SOLD DATE : 08/30/2023
Key Details
Sold Price $257,500
Property Type Single Family Home
Sub Type Single Family Residence
Listing Status Sold
Purchase Type For Sale
Approx. Sqft 0.27
Square Footage 1,315 sqft
Price per Sqft $195
MLS Listing ID 20236490
Sold Date 08/30/23
Style Cape Cod
Bedrooms 3
Full Baths 2
Construction Status Functional
HOA Y/N No
Abv Grd Liv Area 1,315
Originating Board River Counties Association of REALTORS®
Year Built 2018
Annual Tax Amount $1,178
Lot Size 0.270 Acres
Acres 0.27
Property Description
This beautiful, 3-bedroom, 2-bathroom home features, cathedral ceilings in the living room, kitchen, and dining room. There is an open concept floor plan which makes it great for hosting family gatherings and socializing. The back yard has a white vinyl privacy fence, a hot tub, and a firepit with custom seating to enjoy your peaceful evenings outdoors. There are many green arborvitae trees planted around the entire property which will add even more privacy in the years to come. The two-car garage has a utility sink and a attic, which is great for extra storage. The storage building matches the house, has an overhead storage area, a work bench and plenty of shelving. All the stainless-steel appliances, hot tub and patio/fire pit furniture stay with the house. With this home only being minutes away from restaurants, grocery stores, schools and outdoor activities like fishing and hiking, this house is perfect for people who want to live close to town but have plenty of space to enjoy their privacy. Call today for your private showing!
Location
State TN
County Mcminn
Area Etowah Area In Mcminn County
Direction Taking Highway 411 & 30 in Etowah: north on 411;turn left on Cardin Street and house will be on the left.
Rooms
Basement Crawl Space
Interior
Interior Features Open Floorplan, Kitchen Island, High Speed Internet, Granite Counters, Double Vanity, Bathroom Mirror(s), Cathedral Ceiling(s), Ceiling Fan(s)
Heating Central
Cooling Ceiling Fan(s), Central Air
Flooring Laminate, Tile
Fireplace No
Window Features Vinyl Frames
Appliance Dishwasher, Electric Range, Microwave, Refrigerator
Laundry Washer Hookup, Electric Dryer Hookup
Exterior
Exterior Feature Storage, Private Yard, Fire Pit
Parking Features Driveway, Garage, Garage Door Opener
Garage Spaces 2.0
Garage Description 2.0
Fence Privacy, Back Yard, Fenced
Pool None
Community Features None
Utilities Available High Speed Internet Available, Water Connected, Phone Available, Electricity Connected
View Y/N false
Roof Type Shingle
Present Use Single Family,Residential
Porch Covered, Deck, Front Porch
Building
Lot Description Mailbox, Level, Landscaped, Back Yard
Entry Level One
Foundation Concrete Perimeter, Stone
Lot Size Range 0.27
Sewer Public Sewer
Water Public
Architectural Style Cape Cod
Additional Building Shed(s)
New Construction No
Construction Status Functional
Schools
Elementary Schools Etowah City
Middle Schools Etowah City
High Schools Mcminn Central
Others
Tax ID 107b C 022.01
Acceptable Financing Cash, Conventional, FHA, USDA Loan, VA Loan
Listing Terms Cash, Conventional, FHA, USDA Loan, VA Loan
Special Listing Condition Standard
Read Less Info
Want to know what your home might be worth? Contact us for a FREE valuation!

Our team is ready to help you sell your home for the highest possible price ASAP
Bought with Keller Williams - Athens







