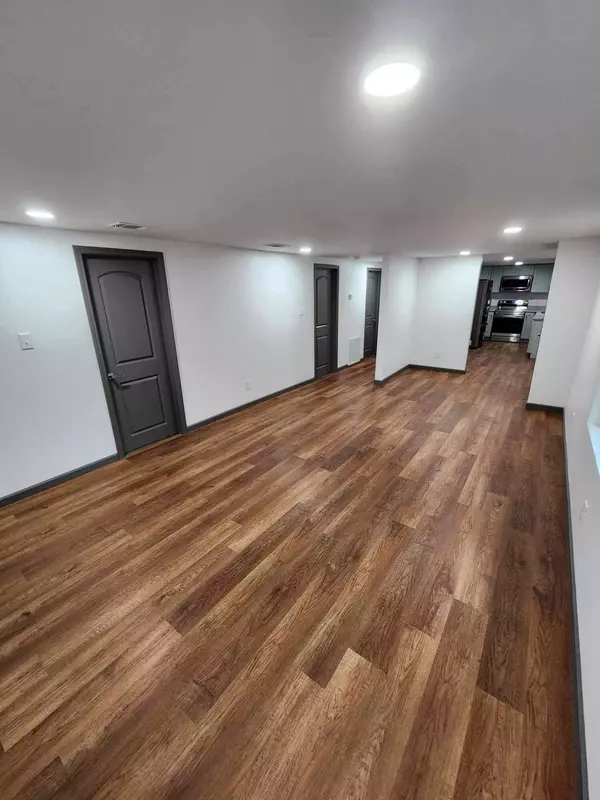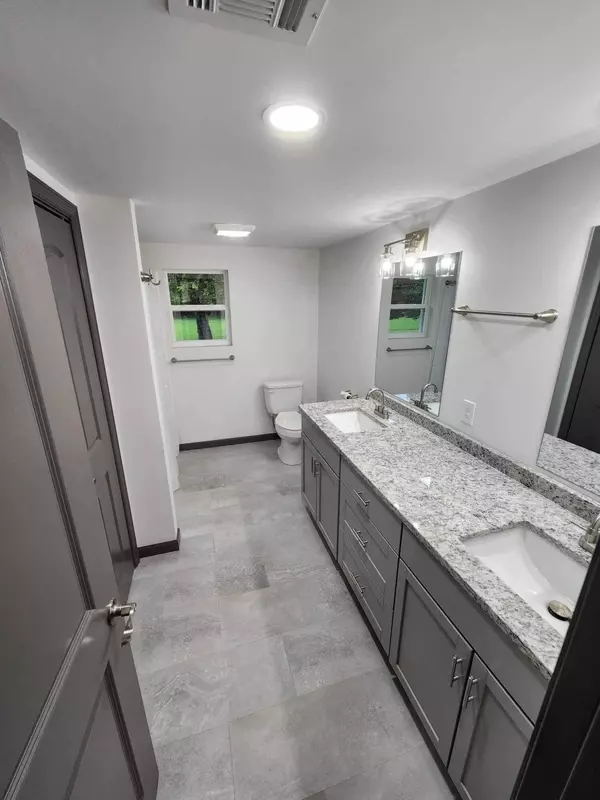$208,000
$200,000
4.0%For more information regarding the value of a property, please contact us for a free consultation.
3 Beds
1 Bath
1,300 SqFt
SOLD DATE : 08/31/2023
Key Details
Sold Price $208,000
Property Type Single Family Home
Sub Type Single Family Residence
Listing Status Sold
Purchase Type For Sale
Approx. Sqft 0.32
Square Footage 1,300 sqft
Price per Sqft $160
Subdivision A N Blount
MLS Listing ID 20236632
Sold Date 08/31/23
Style Ranch
Bedrooms 3
Full Baths 1
Construction Status Updated/Remodeled
HOA Y/N No
Abv Grd Liv Area 1,300
Originating Board River Counties Association of REALTORS®
Year Built 1966
Annual Tax Amount $578
Lot Size 0.320 Acres
Acres 0.32
Property Description
FULLY REMODELED! MOVE-IN READY!
This charming 3 Bedroom, 1 Bathroom Home has been rebuilt from the foundation up, leaving an essentially brand new house with new joists, studs, Roof, walls, floors, Kitchen, etc. Located just 2-4 minutes from Downtown, Sweetwater Recreation Park, the Hospital, Restaurants, and just 30 minutes from SW Knoxville. Kitchen features Granite Countertops and all New Appliances. The laundry room is very spacious. This home has all public utilities for water, electric, sewer, and trash, so no need to worry about a septic tank or well water. Sits on a level lot, about 1/3 of an acre, with a Gazebo out front.
This home is completely move-in ready! Contact your Realtor to schedule a viewing today!
Owner / Agent Listing
Location
State TN
County Monroe
Area Sweetwater
Direction From Sweetwater United States Postal Service (701 N Main St, Sweetwater, TN 37874): Head southwest on N Main St toward E N St/Sweetwater Vonore Rd 0.2 mi Turn right onto Monroe St 0.9 mi Turn right onto West St 0.2 mi Turn left onto Chestnut St Destination will be on the left 115 ft
Rooms
Basement None
Interior
Interior Features Granite Counters
Heating Central, Electric
Cooling Central Air, Electric
Flooring Luxury Vinyl
Fireplace No
Window Features Vinyl Frames
Appliance Dishwasher, Electric Range, Microwave, Refrigerator
Laundry Washer Hookup, Laundry Room, Electric Dryer Hookup, In Unit
Exterior
Exterior Feature See Remarks
Parking Features Off Street
Fence None
Pool None
Community Features Playground
Utilities Available High Speed Internet Available, Water Connected, Sewer Connected, Cable Available, Electricity Connected
View Y/N false
Roof Type Metal
Present Use Residential
Porch Patio
Building
Lot Description Mailbox, Level, Back Yard
Entry Level One
Foundation Permanent
Lot Size Range 0.32
Sewer Public Sewer
Water Public
Architectural Style Ranch
Additional Building Gazebo
New Construction No
Construction Status Updated/Remodeled
Schools
Elementary Schools Sweetwater
Middle Schools Sweetwater
High Schools Sweetwater
Others
Tax ID 023g B 01000 000
Acceptable Financing Cash, Conventional, FHA, VA Loan
Horse Property false
Listing Terms Cash, Conventional, FHA, VA Loan
Special Listing Condition Standard
Read Less Info
Want to know what your home might be worth? Contact us for a FREE valuation!

Our team is ready to help you sell your home for the highest possible price ASAP
Bought with --NON-MEMBER OFFICE--







