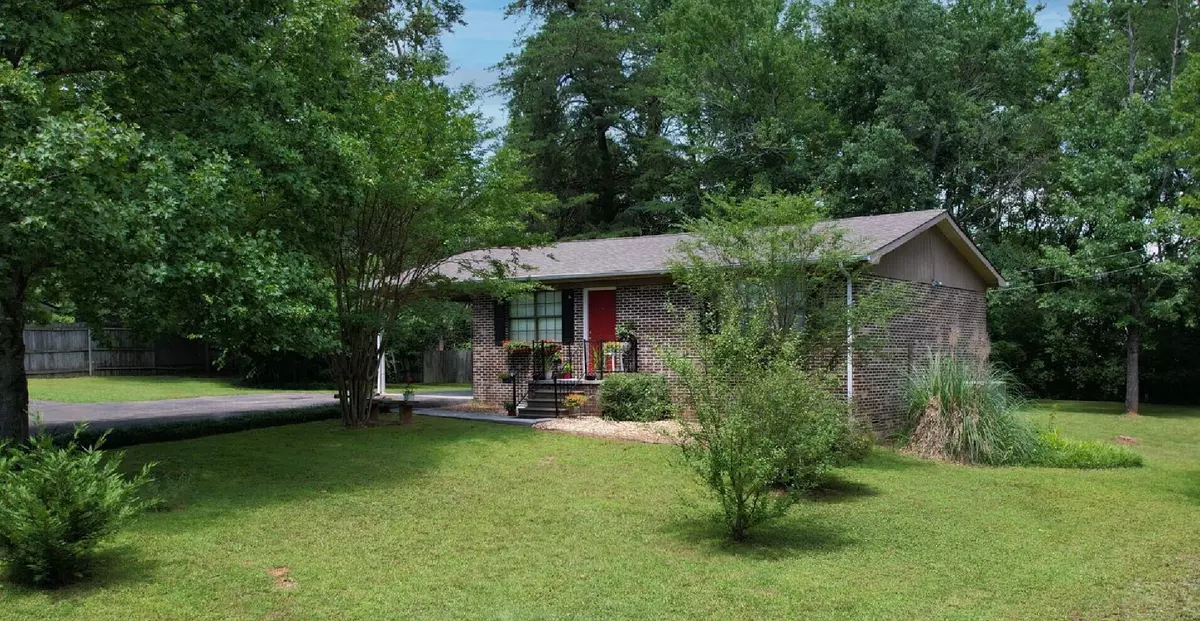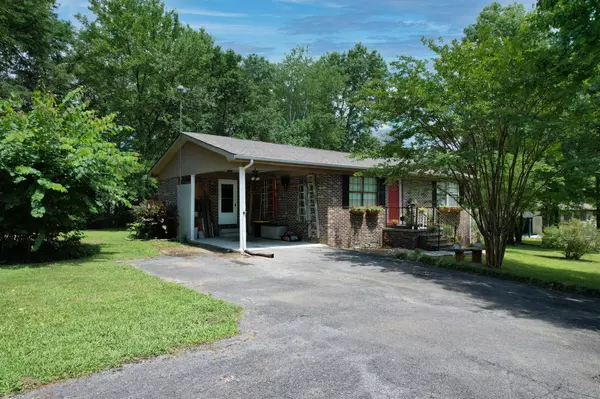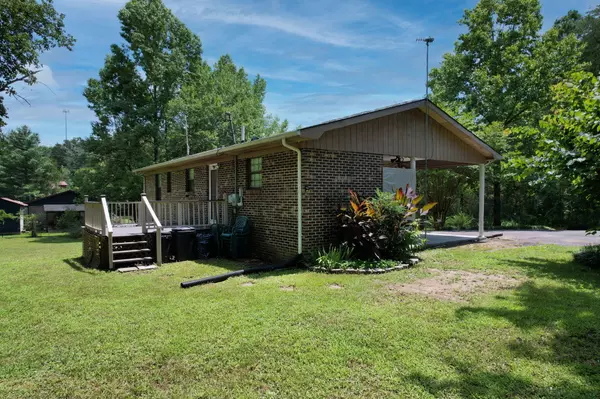$170,000
$169,900
0.1%For more information regarding the value of a property, please contact us for a free consultation.
2 Beds
1 Bath
940 SqFt
SOLD DATE : 08/28/2023
Key Details
Sold Price $170,000
Property Type Single Family Home
Sub Type Single Family Residence
Listing Status Sold
Purchase Type For Sale
Approx. Sqft 0.46
Square Footage 940 sqft
Price per Sqft $180
Subdivision Kelley Add (Etowah)
MLS Listing ID 20236474
Sold Date 08/28/23
Style Ranch
Bedrooms 2
Full Baths 1
Construction Status Functional
HOA Y/N No
Abv Grd Liv Area 864
Originating Board River Counties Association of REALTORS®
Year Built 1986
Annual Tax Amount $617
Lot Size 0.460 Acres
Acres 0.46
Lot Dimensions 151x152x150x128
Property Description
One level living at its best! Larger than it looks, this adorable all brick home boasts 2 bedrooms, 1 bath, large living room, kitchen with plenty of cabinet space, oversized utility room, walk in closet, bay window, economical gas heat, & best of all, close to town. Only .3 miles to Mountain View Elementary/Middle School. Step outside onto your deck overlooking the backyard and enjoy the peace and quiet. The almost half acre lot is surrounded by mature trees that offer nice shade during those hot summer months. This one won't last long. Call for your showing today!
Location
State TN
County Mcminn
Area Etowah Area In Mcminn County
Direction From Cleveland By-pass: Head East on US-62 for 7.5 miles. Turn left onto US-411 & continue 17.3 miles. Turn left onto Tanner Body Shop Rd for 1.4 miles. Continue onto Old Federal Road. Home will be on the right. From I-75 N: Take exit 36 TN-163/Calhoun. Turn right onto TN-163 for 2.3 miles. Turn right onto US-11 S for .6 miles. Turn left after Hardee's onto Etowah Road & continue 6.8 miles. Turn left onto Piney Grove Rd for 2.9 miles. Turn right onto Old Federal Rd. Home on left.
Rooms
Basement Crawl Space
Interior
Interior Features Entrance Foyer, Eat-in Kitchen, Bathroom Mirror(s), Built-in Features, Ceiling Fan(s)
Heating Natural Gas, Central
Cooling Central Air, Electric
Flooring Carpet, Vinyl
Equipment None
Fireplace No
Window Features Window Treatments
Appliance Washer, Dryer, Electric Range, Refrigerator
Laundry Main Level, Laundry Room
Exterior
Exterior Feature Rain Gutters
Parking Features Driveway
Carport Spaces 1
Fence Partial
Pool None
Community Features None
Utilities Available Water Connected, Sewer Connected, Phone Available, Natural Gas Connected, Electricity Connected
View Y/N false
Roof Type Shingle
Present Use Single Family
Porch Deck
Building
Lot Description Sloped
Entry Level One
Foundation Permanent
Lot Size Range 0.46
Sewer Public Sewer
Water Public
Architectural Style Ranch
Additional Building None
New Construction No
Construction Status Functional
Schools
Elementary Schools Mountain View
Middle Schools Mountain View
High Schools Mcminn Central
Others
Tax ID 118a B 05700 000
Acceptable Financing Cash, Conventional, FHA, USDA Loan, VA Loan
Horse Property false
Listing Terms Cash, Conventional, FHA, USDA Loan, VA Loan
Special Listing Condition Standard
Read Less Info
Want to know what your home might be worth? Contact us for a FREE valuation!

Our team is ready to help you sell your home for the highest possible price ASAP
Bought with Century 21 Legacy







