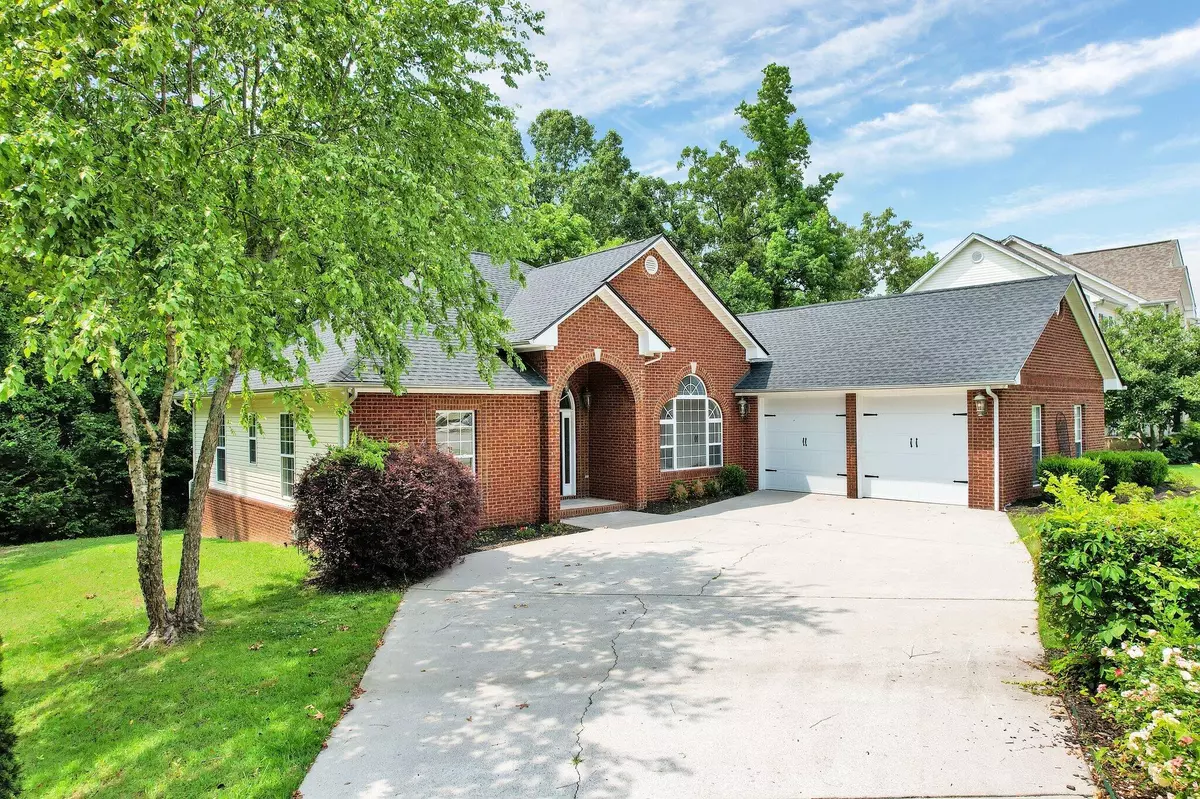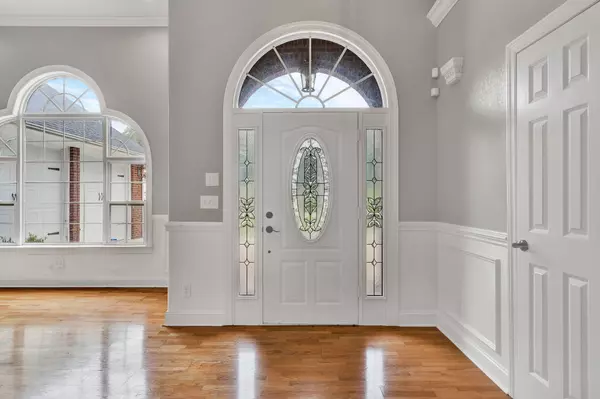$410,000
$410,000
For more information regarding the value of a property, please contact us for a free consultation.
3 Beds
2 Baths
1,851 SqFt
SOLD DATE : 08/04/2023
Key Details
Sold Price $410,000
Property Type Single Family Home
Sub Type Single Family Residence
Listing Status Sold
Purchase Type For Sale
Approx. Sqft 0.22
Square Footage 1,851 sqft
Price per Sqft $221
Subdivision Mollys Meadow (Chattanooga)
MLS Listing ID 20235924
Sold Date 08/04/23
Style Ranch
Bedrooms 3
Full Baths 2
Construction Status Updated/Remodeled
HOA Y/N No
Abv Grd Liv Area 1,851
Originating Board River Counties Association of REALTORS®
Year Built 2004
Annual Tax Amount $3,125
Lot Size 9,583 Sqft
Acres 0.22
Property Description
Welcome to this charming ranch-style home boasting three bedrooms and two baths! This single-level gem offers comfortable living and an inviting atmosphere for you and your family. Newer roof with a transferable warranty. New appliances, countertops, and cabinets! Private backyard and a deck to take advantage of the outdoors. Sprinkle system makes sure your yard is always looking good. Garage doors are also new along with the carpet and paint throughout the home! Call today for a private tour!
Location
State TN
County Hamilton
Area Chattanooga
Direction Start by heading towards downtown Chattanooga. From downtown, take the Interstate 24 East. Continue on I-24 East for approximately6 miles. Take Exit 185B to merge onto Interstate 75 North towards Knoxville.Stay on I-75North for about 3 miles. Take Exit 3
Rooms
Basement None
Interior
Interior Features Vaulted Ceiling(s), Recessed Lighting, High Ceilings, Double Vanity
Heating Central
Cooling Ceiling Fan(s), Central Air, Electric
Flooring Carpet, Hardwood, Tile
Fireplaces Type Gas
Fireplace Yes
Window Features Double Pane Windows,Insulated Windows
Appliance Dishwasher, Electric Oven, Electric Range, Ice Maker, Refrigerator
Laundry Main Level, Laundry Room
Exterior
Exterior Feature Rain Gutters
Parking Features Driveway, On Street
Garage Spaces 2.0
Garage Description 2.0
Fence None
Pool None
Community Features None
Utilities Available Underground Utilities, Water Connected, Phone Connected, Electricity Connected
View Y/N false
Roof Type Shingle
Present Use Single Family
Porch Deck
Total Parking Spaces 6
Building
Lot Description Corner Lot
Entry Level One
Foundation Brick/Mortar, Pillar/Post/Pier
Lot Size Range 0.22
Sewer Public Sewer
Water Public
Architectural Style Ranch
Additional Building None
New Construction No
Construction Status Updated/Remodeled
Schools
Elementary Schools East Brainerd
Middle Schools East Hamilton
High Schools East Hamilton
Others
Tax ID 171j F 075
Acceptable Financing Cash, Conventional, FHA, VA Loan
Listing Terms Cash, Conventional, FHA, VA Loan
Special Listing Condition Standard
Read Less Info
Want to know what your home might be worth? Contact us for a FREE valuation!

Our team is ready to help you sell your home for the highest possible price ASAP
Bought with --NON-MEMBER OFFICE--







