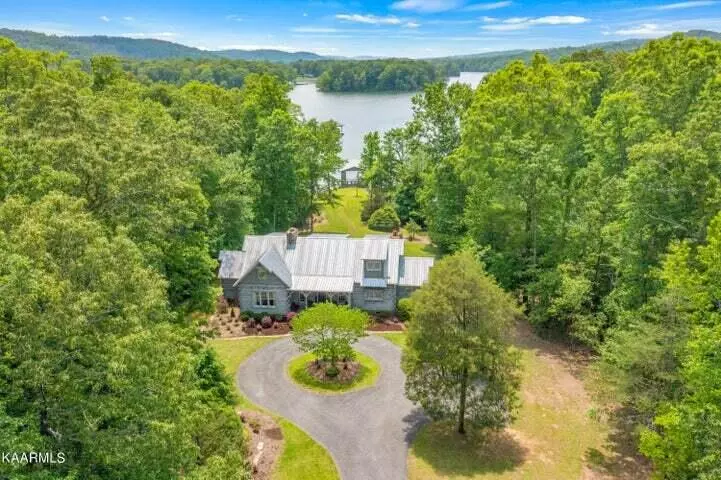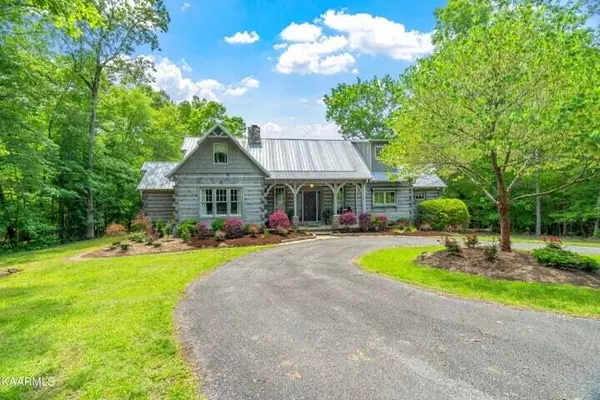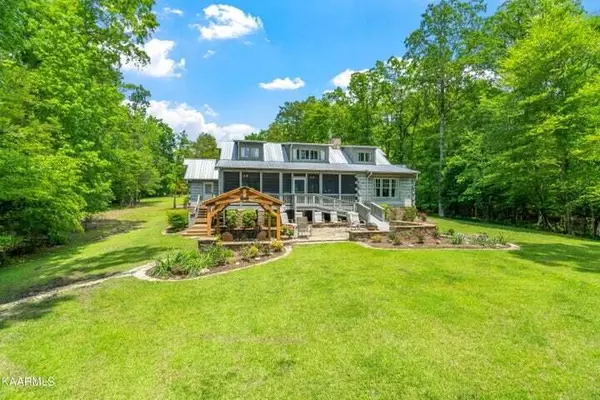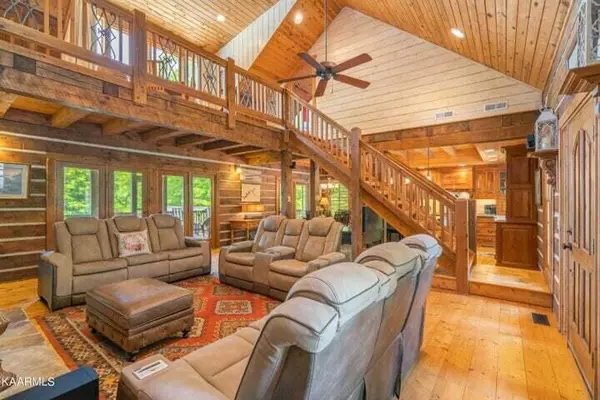$1,500,000
$1,500,000
For more information regarding the value of a property, please contact us for a free consultation.
4 Beds
5 Baths
2,830 SqFt
SOLD DATE : 08/21/2023
Key Details
Sold Price $1,500,000
Property Type Single Family Home
Sub Type Single Family Residence
Listing Status Sold
Purchase Type For Sale
Approx. Sqft 1.3
Square Footage 2,830 sqft
Price per Sqft $530
MLS Listing ID 20236306
Sold Date 08/21/23
Style Cabin,Log
Bedrooms 4
Full Baths 4
Half Baths 1
Construction Status Functional
HOA Y/N No
Abv Grd Liv Area 2,830
Originating Board River Counties Association of REALTORS®
Year Built 2007
Annual Tax Amount $2,571
Lot Size 1.300 Acres
Acres 1.3
Lot Dimensions 210 x 244.6 IRR
Property Description
A custom built and made on site by craftsmen - this unique, stunning, log home. The owners poured over every design and aspect of this Beautiful Lake Home! Sold mostly furnished with an exception some personal items this home is Constructed of kiln dried logs and metal roof and topped off with special round gutters! All wood and hand rubbed kitchen cabinets, bathroom cabinets and island! Stairway to upstairs was made from Timbers and connected with wood pegs with iron railing! Stacked stone, wood burning, fireplace adorned with two handmade bookshelves! You have to see and experience how special this place is!! There is no upkeep to entire inside walls - because there is no Sheetrock! 8ft solid custom wood doors on main level and solid doors throughout! Home features 2 bedrooms on main level-master bedroom with spacious floor plan and all your needs bathroom. Additional bedroom with en-suite full bath. Beautiful kitchen with top of the line subzero and wolf appliances! The massive island makes this kitchen perfect for entertainment! Off the great room and dining room is massive 12x40 screened in porch with new ramp down to the large two-level rock patio; complete with a fire pit and new 12x16 covers red wood pavilion. All with a flat view and walk to the lake. Where you can enjoy your boat house with a 10,000 lb. boat lift, Trex decking and electric! The second level of the house features a card table and games area with built in shelves on either side. One side is girl's decor with two full beds and sitting area with tv and full Bath! Other side is boy's decor with 2 sets of bunks and one single with full bath. All bedroom curtains stay with house! Laundry room is fully stocked with washer and dryer and ice machine with custom cabinets and pantry- off to side is a half bath! Professional landscape with in ground sprinkler system throughout your 2 lots level property! New 2023 -2- heat and air units. This place is literally a slice of heaven! Built by Mark Whitlock
Location
State TN
County Roane
Area Roane County
Direction From Knoxville: I-40 West to right at Kingston Exit to right on 58 south to right on Hwy 304 to right on Irwington to left on Clearwater House on right...No Sign
Body of Water Watts Bar
Rooms
Basement Crawl Space
Interior
Interior Features Walk-In Shower, Split Bedrooms, Walk-In Closet(s), Vaulted Ceiling(s), Track Lighting, Storage, Soaking Tub, Primary Downstairs, Open Floorplan, Kitchen Island, High Ceilings, Granite Counters, Eat-in Kitchen, Double Vanity, Bar, Beamed Ceilings, Bookcases, Breakfast Bar, Built-in Features, Cathedral Ceiling(s)
Heating Propane, Central, Electric
Cooling Central Air
Flooring Hardwood
Fireplaces Number 1
Fireplaces Type Gas, Gas Starter
Fireplace Yes
Window Features Wood Frames,Window Coverings,Blinds,Double Pane Windows,Drapes
Appliance Wine Cooler, Washer, Bar Fridge, Convection Oven, Dishwasher, Dryer, Gas Range, Ice Maker, Microwave, Oven, Range Hood, Refrigerator
Laundry Sink, Main Level, Laundry Room, Inside
Exterior
Exterior Feature Private Yard, Covered Courtyard, Dock
Parking Features Paved, Driveway
Fence None
Pool None
Community Features Other
Utilities Available Propane, High Speed Internet Connected, Water Connected, Electricity Connected
Waterfront Description Waterfront,Lake Privileges,Lake Front,Lake
View Y/N true
View Water, Lake
Roof Type Metal,Pitched
Present Use Single Family
Porch Covered, Deck, Enclosed, Front Porch, Patio, Screened
Building
Lot Description Secluded, Level, Landscaped, Back Yard, Cleared
Entry Level Bi-Level
Foundation See Remarks
Lot Size Range 1.3
Sewer Septic Tank
Water Public
Architectural Style Cabin, Log
Additional Building See Remarks, Other, Gazebo
New Construction No
Construction Status Functional
Schools
Elementary Schools Midway
Middle Schools Midway
High Schools Midway
Others
Tax ID 104j A 022.00
Acceptable Financing Cash, Conventional
Horse Property false
Listing Terms Cash, Conventional
Special Listing Condition Standard
Read Less Info
Want to know what your home might be worth? Contact us for a FREE valuation!

Our team is ready to help you sell your home for the highest possible price ASAP
Bought with --NON-MEMBER OFFICE--







