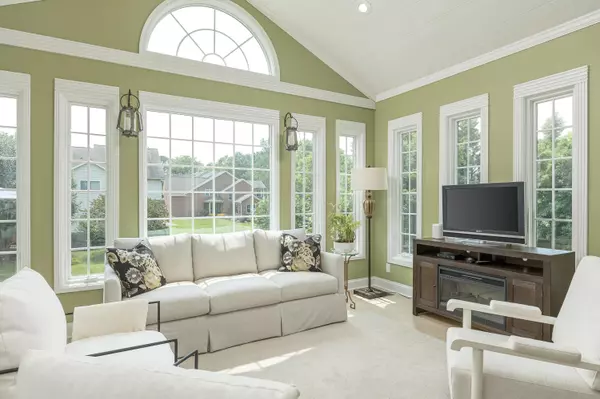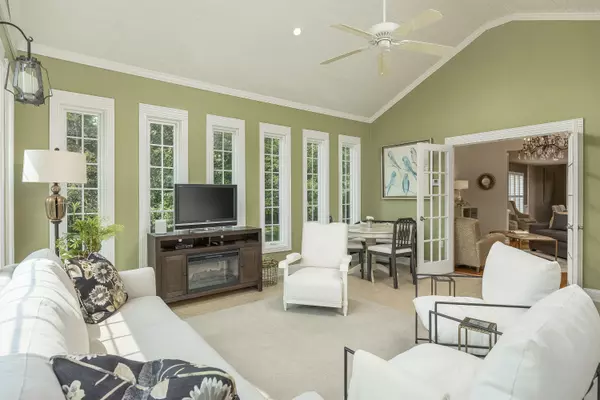$430,000
$439,500
2.2%For more information regarding the value of a property, please contact us for a free consultation.
3 Beds
3 Baths
2,700 SqFt
SOLD DATE : 08/22/2023
Key Details
Sold Price $430,000
Property Type Townhouse
Sub Type Townhouse
Listing Status Sold
Purchase Type For Sale
Approx. Sqft 0.49
Square Footage 2,700 sqft
Price per Sqft $159
Subdivision The Trails
MLS Listing ID 20236272
Sold Date 08/22/23
Style Contemporary
Bedrooms 3
Full Baths 2
Half Baths 1
Construction Status Updated/Remodeled
HOA Fees $100/mo
HOA Y/N Yes
Abv Grd Liv Area 2,700
Originating Board River Counties Association of REALTORS®
Year Built 1996
Annual Tax Amount $2,656
Lot Size 0.490 Acres
Acres 0.49
Property Description
Desirable contemporary town home inside The Trails with cul-de-sac privacy. Contemporary meets elegance as you walk inside the foyer leading to a spacious open floor plan with a designer color palette. As you walk through the spacious dining area it merges with a sophisticated family parlor highlighting a corner fireplace. As you open the white French doors that leads to an impressive sun parlor, you will be envy of all your friends as you relax and view the well-manicured grounds and park setting. The gourmet kitchen is a dream contemporary space featuring hidden storage with modern cabinetry, KitchenAid stainless appliances, quartz counter tops and marble back splash. The primary suite, on the main level, is oversized with all the amenities you deserve. The upper level has a great room, two bedrooms, one bath and plenty of side storage. One bedroom could be redesigned for two offices or an extra-large walk-in closet. Extra amenities are gleaming hardwood flooring, carpet, tile, plantation shutters, in ground irrigation system, natural gas hood up for gas grill, crown molding, new roof (2020), new windows (transferable warranty) and 2 new HVAC systems (2022/23). The outside top deck area overlooks the back yard and has steps leading to a basement space. Most town homes on this street don't have a basement or unfinished area. You'll be pleased to see and see the surplus space which includes a small, finished hide-a-way zone. 3 Central electric units, one for main floor, one for sunporch/finished basement area and one for second floor.
Location
State TN
County Hamilton
Area Hamilton City
Direction I-75 N toward Knoxville, Use the right 2 lanes to take exit 5 for Shallowford Rd, Use the right 3 lanes to turn right onto Shallowford Rd, Turn left onto Gunbarrel Rd, Turn right onto Min Tom Rd, Turn right onto Royal Fern Trail.
Rooms
Basement Partial, Unfinished
Interior
Interior Features Walk-In Closet(s), Storage, Primary Downstairs, Open Floorplan, High Speed Internet, Granite Counters, Entrance Foyer, Bathroom Mirror(s), Chandelier, Crown Molding
Heating Other, Central, Electric, Multi Units
Cooling Central Air, Electric, Multi Units
Flooring Hardwood, Tile
Fireplaces Type Gas, Gas Starter
Fireplace Yes
Window Features Plantation Shutters,Insulated Windows
Appliance Dishwasher, Electric Oven, Electric Range, Gas Water Heater, Microwave, Range Hood, Refrigerator, Stainless Steel Appliance(s)
Laundry Laundry Closet, In Kitchen
Exterior
Exterior Feature Private Yard, Garden
Parking Features Driveway, Garage, Garage Door Opener
Garage Spaces 2.0
Garage Description 2.0
Fence None
Pool None
Community Features Curbs, Sidewalks
Utilities Available High Speed Internet Available, Water Connected, Sewer Connected, Natural Gas Connected, Electricity Connected
View Y/N false
Roof Type Shingle
Present Use Residential
Porch Deck, Porch
Building
Lot Description Mailbox, Sloped, Landscaped, Cul-De-Sac, Cleared
Entry Level Two
Foundation Brick/Mortar
Lot Size Range 0.49
Sewer Public Sewer
Water Public
Architectural Style Contemporary
Additional Building None
New Construction No
Construction Status Updated/Remodeled
Schools
Elementary Schools Bess T. Sheperd
Middle Schools Ooltewah
High Schools Ooltewah
Others
HOA Fee Include Maintenance Grounds
Tax ID 149a C 007.19
Security Features Smoke Detector(s),Carbon Monoxide Detector(s)
Acceptable Financing Cash, Conventional
Listing Terms Cash, Conventional
Special Listing Condition Standard
Read Less Info
Want to know what your home might be worth? Contact us for a FREE valuation!

Our team is ready to help you sell your home for the highest possible price ASAP
Bought with Keller Williams Realty - Chattanooga - Lee Hwy







