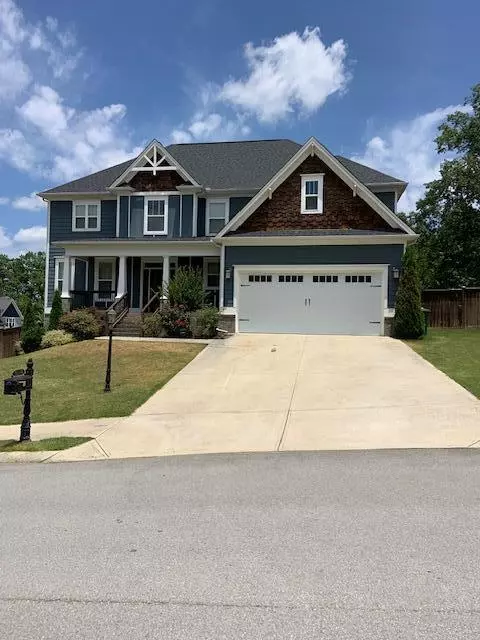$448,000
$475,000
5.7%For more information regarding the value of a property, please contact us for a free consultation.
3 Beds
3 Baths
2,372 SqFt
SOLD DATE : 08/22/2023
Key Details
Sold Price $448,000
Property Type Single Family Home
Sub Type Single Family Residence
Listing Status Sold
Purchase Type For Sale
Approx. Sqft 0.35
Square Footage 2,372 sqft
Price per Sqft $188
Subdivision Belleau Ridge
MLS Listing ID 20235872
Sold Date 08/22/23
Style Contemporary
Bedrooms 3
Full Baths 2
Half Baths 1
Construction Status Functional
HOA Y/N No
Abv Grd Liv Area 2,372
Originating Board River Counties Association of REALTORS®
Year Built 2017
Annual Tax Amount $2,126
Lot Size 0.350 Acres
Acres 0.35
Property Description
Belleau Ridge neighborhood, great location. 3 bedrooms, 2.5 baths, featuring large primary suite, walk-in closets, EPB fiber wiring. Hardie board siding, underground utilities, screened porch, fire pit, plantation shudders in the dining room and sitting area and family room. Irrigation system. Seller will provide a $1,200 painting allowance for touch up with acceptable offer.
Location
State TN
County Hamilton
Area Hamilton County
Direction I-75 Take exit 11 for US-11 N/US-64 E toward Ooltewah Turn onto US-11N/US-64E Turn left onto Ooltewah Georgetown Rd Turn right onto Belleau Ridge Dr Turn right onto Satjanon Dr
Rooms
Basement None
Interior
Interior Features Walk-In Closet(s), Tray Ceiling(s), Pantry, High Ceilings, Entrance Foyer, Bathroom Mirror(s), Cathedral Ceiling(s)
Heating Central, Electric
Cooling Central Air, Electric, Gas
Flooring Carpet, Hardwood, Tile
Equipment Irrigation Equipment
Fireplace Yes
Appliance Dishwasher, Disposal, Electric Range, Microwave, Refrigerator, Stainless Steel Appliance(s)
Laundry Laundry Room
Exterior
Exterior Feature Private Yard, Built-in Barbecue, Fire Pit
Parking Features Concrete, Driveway, Garage, Garage Door Opener
Garage Spaces 2.0
Garage Description 2.0
Fence Back Yard, Fenced
Pool None
Community Features Sidewalks
Utilities Available Underground Utilities, High Speed Internet Connected, Water Connected, Sewer Connected, Natural Gas Connected, Cable Available, Electricity Connected
View Y/N false
Roof Type Pitched,Shingle
Present Use Subdivision,Single Family,Residential
Porch Patio, Screened
Building
Lot Description Mailbox, Landscaped, Back Yard, Corner Lot
Entry Level Two
Foundation Block
Lot Size Range 0.35
Sewer Public Sewer
Water Public
Architectural Style Contemporary
Additional Building None
New Construction No
Construction Status Functional
Schools
Elementary Schools Ooltewah
Middle Schools Hunter
High Schools Ooltewah
Others
Tax ID 123g C 055
Security Features Security System Leased,Security System
Acceptable Financing Cash, Conventional
Horse Property false
Listing Terms Cash, Conventional
Special Listing Condition Standard
Read Less Info
Want to know what your home might be worth? Contact us for a FREE valuation!

Our team is ready to help you sell your home for the highest possible price ASAP
Bought with --NON-MEMBER OFFICE--







