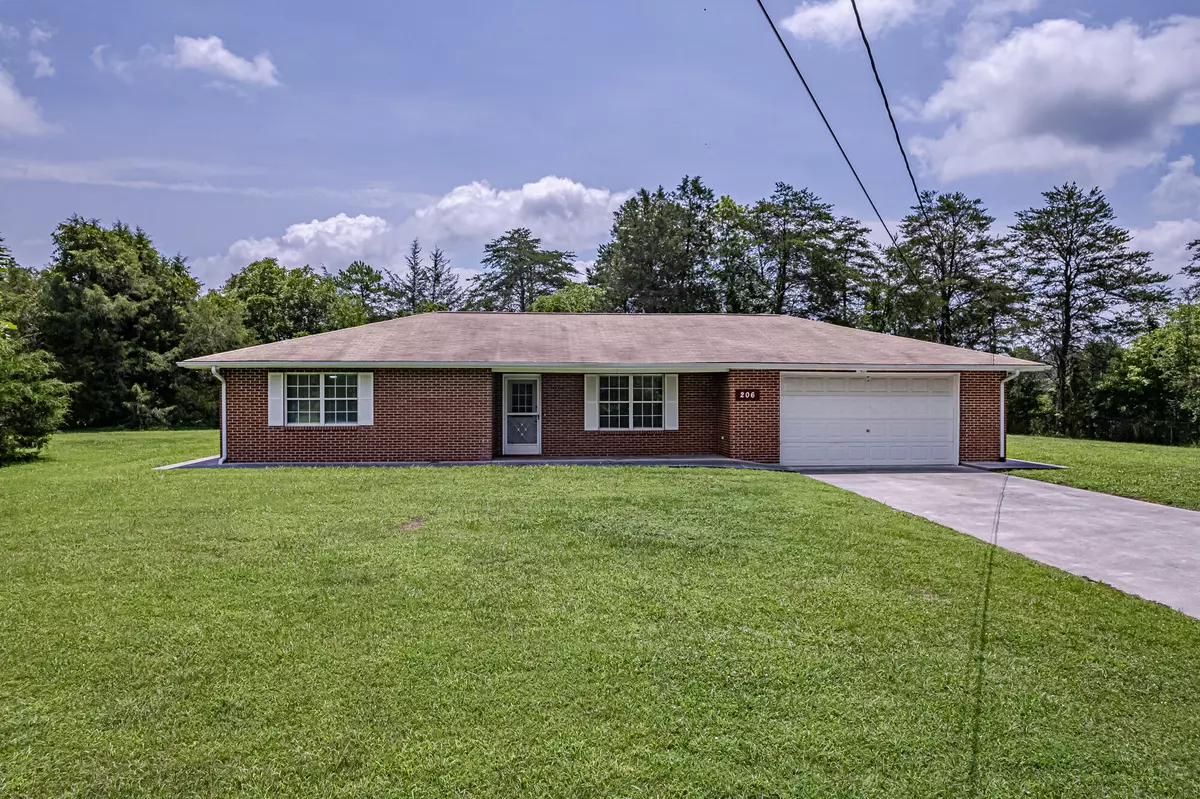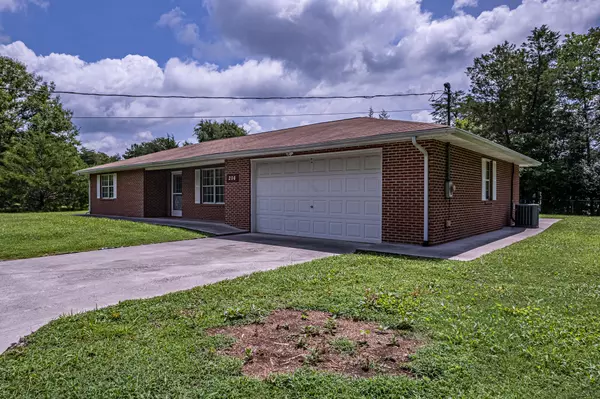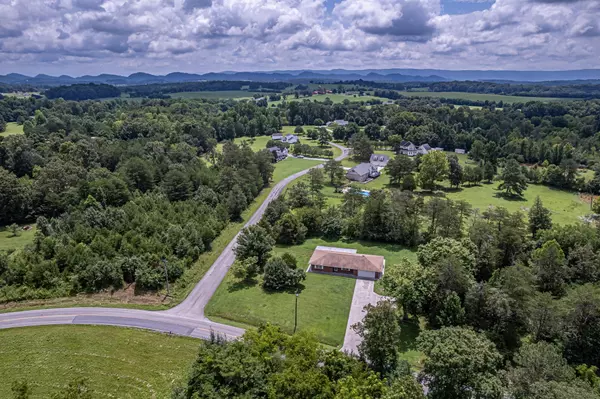$299,000
$299,000
For more information regarding the value of a property, please contact us for a free consultation.
3 Beds
2 Baths
1,240 SqFt
SOLD DATE : 08/17/2023
Key Details
Sold Price $299,000
Property Type Single Family Home
Sub Type Single Family Residence
Listing Status Sold
Purchase Type For Sale
Approx. Sqft 2.22
Square Footage 1,240 sqft
Price per Sqft $241
MLS Listing ID 20236441
Sold Date 08/17/23
Style Ranch
Bedrooms 3
Full Baths 2
Construction Status Updated/Remodeled
HOA Y/N No
Abv Grd Liv Area 1,240
Originating Board River Counties Association of REALTORS®
Year Built 1990
Annual Tax Amount $521
Lot Size 2.220 Acres
Acres 2.22
Lot Dimensions 446X260X487X249
Property Description
Welcome to this beautiful 3 bedroom 2 bath all brick home, sitting on 2.22 level acres just minutes outside of the city limits. Home sits on a corner lot with a front concrete entrance to a very spacious 2 car garage plus a second side driveway entrance coming into the back attached carport. This covered area in the back can serve as a carport or a covered back patio or Both! Level back yard for your children or pets to play with peace of mind. Room for a horse or cow..Step inside to this delightfully renovated home and you will be surprised on how much bigger it looks inside and you will also find that it has been meticulously updated with a lot of love ,patience and detail. You will not find any cut corners here! Tastefully updated kitchen with beautiful cabinets. All new bathrooms. Stainless steel appliances. Formal dining area. Large living room area. Walk in closets. This home is so cozy and inviting! Lots of room out back for entertaining. Back yard is private. Within 5 minutes to Athens. Call before this one gets away.
Location
State TN
County Mcminn
Area Englewood Area In Mcminn County
Direction from downtown Athens go left onto New Englewood Hwy.. Go right on CR 576..Go to end of road. At stop sign go right onto CR 571.. Home on left..SOP
Rooms
Basement Crawl Space
Interior
Interior Features Walk-In Closet(s), Pantry, Bathroom Mirror(s), Ceiling Fan(s)
Heating Central
Cooling Central Air
Flooring Carpet, Vinyl
Fireplace No
Window Features Vinyl Frames
Appliance Dishwasher, Electric Range, Microwave, Refrigerator
Laundry Common Area
Exterior
Exterior Feature Rain Gutters, Private Yard, Garden
Parking Features RV Access/Parking, Concrete, Driveway, Garage, Garage Door Opener, Gravel
Garage Spaces 2.0
Carport Spaces 2
Garage Description 2.0
Fence None
Pool None
Community Features None
Utilities Available Natural Gas Available
View Y/N true
View Rural
Roof Type Pitched,Shingle
Accessibility Accessible Hallway(s)
Porch Covered, Front Porch, Patio, Porch, Rear Porch
Total Parking Spaces 10
Building
Lot Description Rural, Level, Back Yard, Cleared
Entry Level One
Foundation Block
Lot Size Range 2.22
Sewer Septic Tank
Water Public, Well
Architectural Style Ranch
Additional Building None
New Construction No
Construction Status Updated/Remodeled
Schools
Elementary Schools Englewood
Middle Schools Englewood
High Schools Central High
Others
Tax ID 076 171.00
Acceptable Financing Cash, Conventional, FHA, USDA Loan, VA Loan
Horse Property true
Listing Terms Cash, Conventional, FHA, USDA Loan, VA Loan
Special Listing Condition Standard
Read Less Info
Want to know what your home might be worth? Contact us for a FREE valuation!

Our team is ready to help you sell your home for the highest possible price ASAP
Bought with LIFE Realty Team






