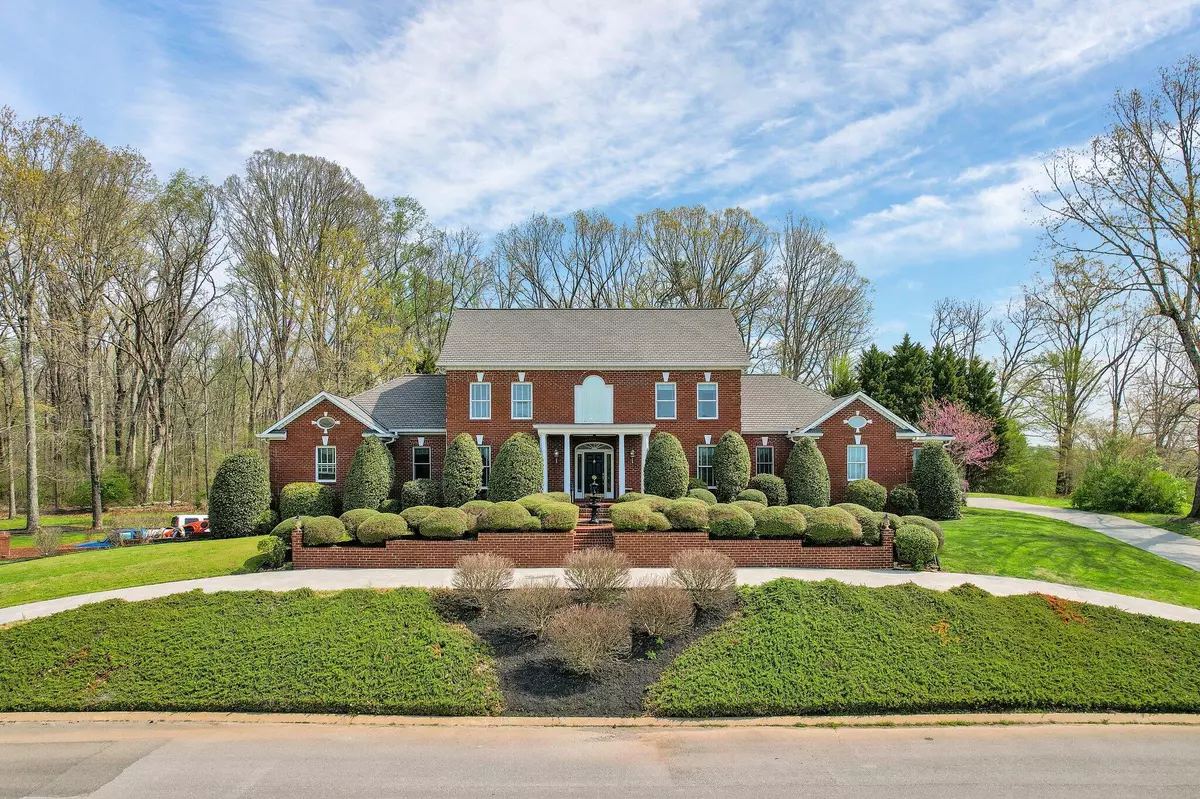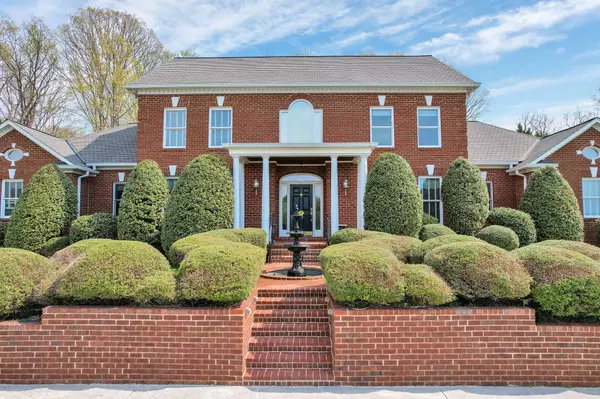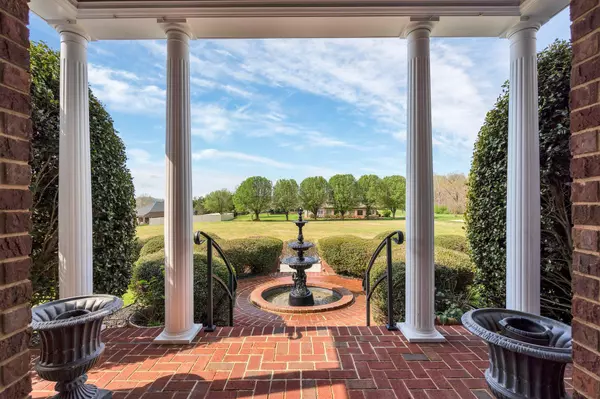$682,000
-
For more information regarding the value of a property, please contact us for a free consultation.
5 Beds
6 Baths
6,748 SqFt
SOLD DATE : 08/17/2023
Key Details
Sold Price $682,000
Property Type Single Family Home
Sub Type Single Family Residence
Listing Status Sold
Purchase Type For Sale
Approx. Sqft 0.75
Square Footage 6,748 sqft
Price per Sqft $101
Subdivision Woodridge Estates
MLS Listing ID 20236197
Sold Date 08/17/23
Style Other
Bedrooms 5
Full Baths 6
Construction Status Functional
HOA Fees $10/ann
HOA Y/N Yes
Abv Grd Liv Area 4,784
Originating Board River Counties Association of REALTORS®
Year Built 1998
Annual Tax Amount $1,929
Lot Size 0.750 Acres
Acres 0.75
Lot Dimensions 233x105x153x269
Property Description
Public Auction on Saturday, July 29th at 10:30 a.m. - Property will be Offered in Tracts or As A Whole! This beautiful executive estate home called Rose Terrace, is the perfect place for multi-generational living. With over 6,700 square feet of living space, 3 Kitchens, 5 Bedrooms, 6 Bathrooms, 2 Two-Car Garages there's bound to be room for everyone. The curb appeal of the home is outstanding with its front circle driveway, and double side driveways which are all beautifully landscaped & draw your attention to the beautiful fountain and entry to the all brick home. The home is situated on a .75+- Acre Lot. The adjoining .70+- Acre Lot as well as the .75+- Acre Lot located directly across the street, will also be offered at Auction. Auction Preview Dates are Sunday, July 16th & Sunday, July 23rd from 2 to 4 p.m. - Terms: 10% Buyer's Premium, 20% Non-Refundable Deposit Due Day of Sale with Closing in 30 Days, Sells As-Is, Where-Is with No Warranties.
Location
State TN
County Mcminn
Area Athens Area In Mcminn County
Direction From I-75 take exit 42 toward Riceville. Turn onto US-11 (headed toward Athens). Lt onto county road 1121 into Woodridge Estates. Rt at the first fork to the right & Watch for Auction Signs!
Rooms
Basement Finished, Unfinished
Interior
Interior Features Walk-In Shower, Separate Living Quarters, Walk-In Closet(s), Vaulted Ceiling(s), Primary Downstairs, Pantry, Laminate Counters, Kitchen Island, In-Law Floorplan, High Ceilings, Entrance Foyer, Eat-in Kitchen, Double Vanity, Double Closets, Bathroom Mirror(s), Beamed Ceilings, Bookcases, Built-in Features, Ceiling Fan(s), Central Vacuum, Chandelier, Crown Molding
Heating Central, Electric, Multi Units
Cooling Central Air, Electric, Multi Units
Flooring Carpet, Hardwood, Linoleum, Tile
Fireplaces Type Wood Burning
Fireplace Yes
Appliance Trash Compactor, Dishwasher, Electric Range, Electric Water Heater, Microwave, Refrigerator
Laundry Multiple Locations, Main Level, Lower Level, Laundry Room
Exterior
Exterior Feature Lighting
Parking Features Paved, Basement, Circular Driveway, Concrete, Driveway, Garage, Garage Door Opener
Garage Spaces 4.0
Garage Description 4.0
Fence None
Pool None
Community Features Curbs, Street Lights
Utilities Available Water Connected, Phone Available, Electricity Connected
View Y/N true
View Mountain(s)
Roof Type Shingle
Present Use Single Family,Residential
Porch Covered, Patio, Porch, Rear Porch
Total Parking Spaces 4
Building
Lot Description Mailbox, Level, Landscaped, Cleared
Entry Level Two
Foundation Concrete Perimeter
Lot Size Range 0.75
Sewer Septic Tank
Water Public
Architectural Style Other
Additional Building None
New Construction No
Construction Status Functional
Schools
Elementary Schools Riceville
Middle Schools Riceville
High Schools Mcminn County
Others
HOA Fee Include Electricity
Tax ID 064o A 048.00
Acceptable Financing Cash, Conventional
Horse Property false
Listing Terms Cash, Conventional
Special Listing Condition Auction, Standard
Read Less Info
Want to know what your home might be worth? Contact us for a FREE valuation!

Our team is ready to help you sell your home for the highest possible price ASAP
Bought with Crye-Leike REALTORS - Ooltewah







