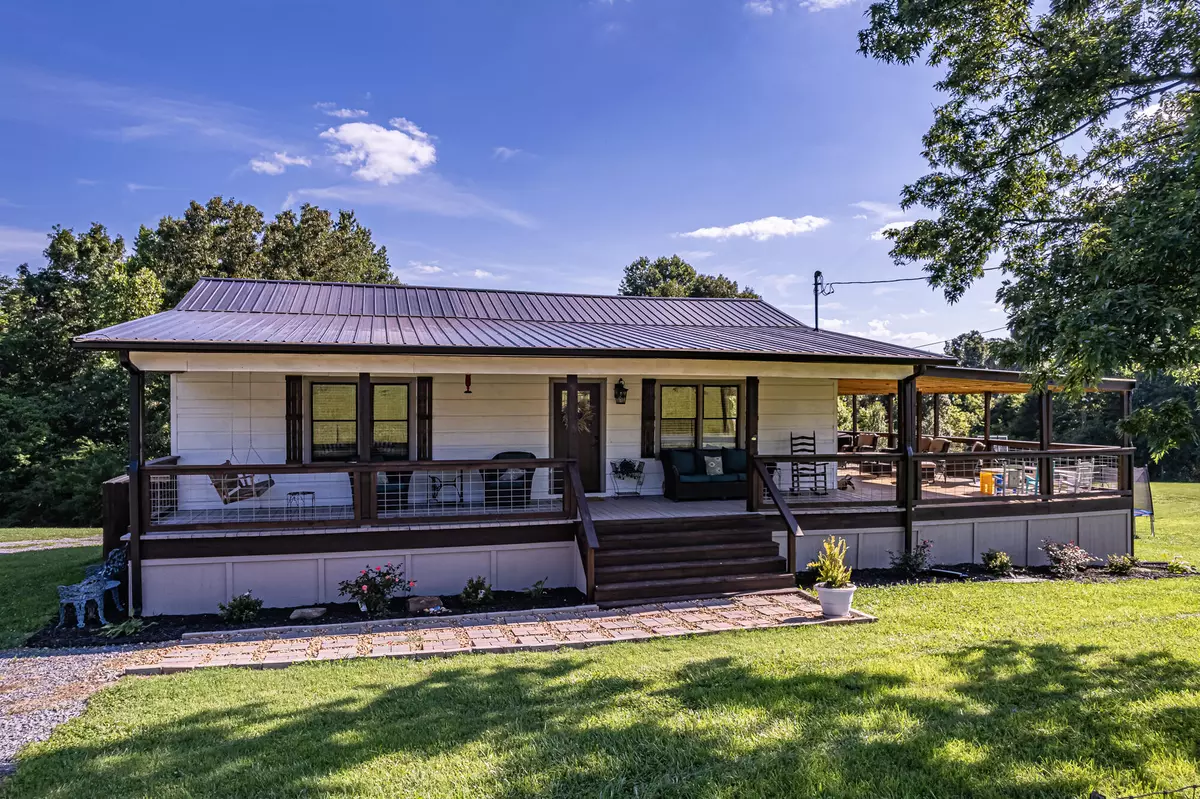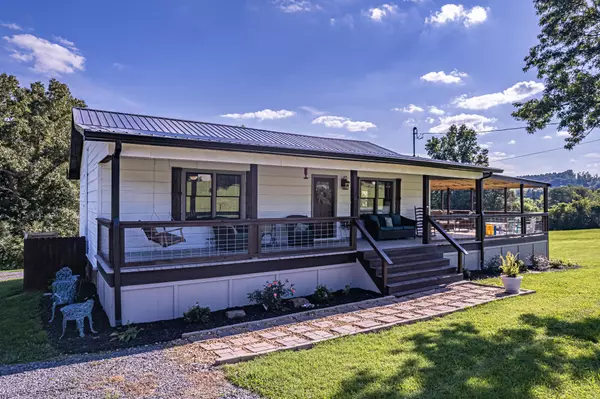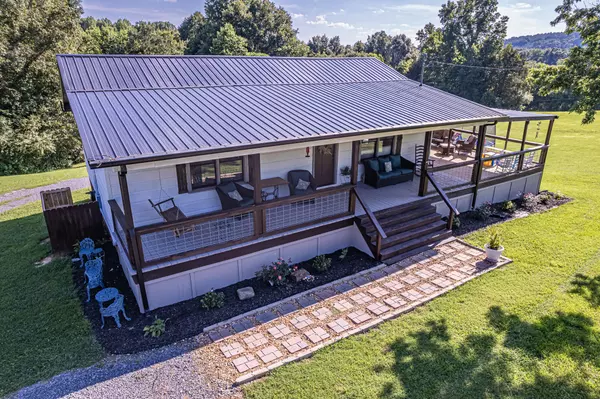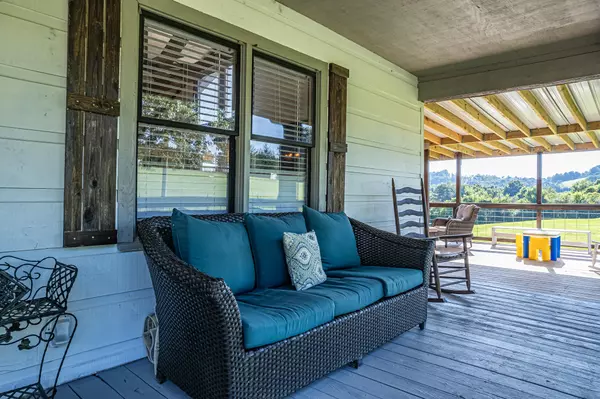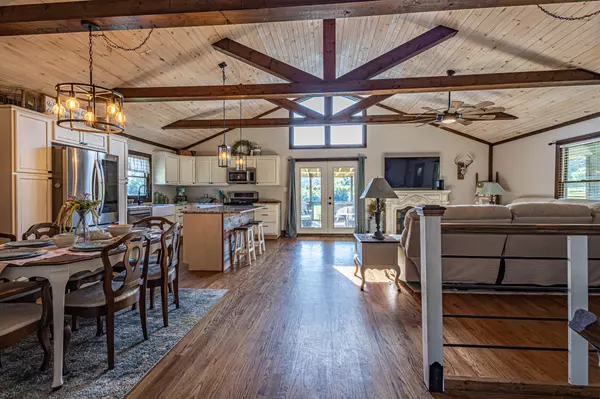$410,000
$359,900
13.9%For more information regarding the value of a property, please contact us for a free consultation.
3 Beds
2 Baths
2,240 SqFt
SOLD DATE : 08/15/2023
Key Details
Sold Price $410,000
Property Type Single Family Home
Sub Type Single Family Residence
Listing Status Sold
Purchase Type For Sale
Approx. Sqft 4.63
Square Footage 2,240 sqft
Price per Sqft $183
Subdivision Ingram Fr Tr Un
MLS Listing ID 20236281
Sold Date 08/15/23
Style Ranch
Bedrooms 3
Full Baths 2
Construction Status Updated/Remodeled
HOA Y/N No
Abv Grd Liv Area 1,120
Originating Board River Counties Association of REALTORS®
Year Built 1990
Annual Tax Amount $573
Lot Size 4.630 Acres
Acres 4.63
Property Description
Completely updated home on acreage! Plenty of privacy and room to roam. Nestled in the county but less than 5 minutes to town. This home features 3 bedrooms and 2 bathrooms. On the main level there is new hardwood floors throughout, wood ceilings and beautiful wood beams. New cabinets, granite counter tops, and appliances in the kitchen. The upstairs bath features a tiled shower bath combo. The finished basement could be additional living quarters. The basement features 1 bedroom, 1 bathroom, living room, kitchen, oversized bonus room, and laundry room. New butcher block counter tops and tiled walk in shower. All new lighting throughout the home. All new exterior and interior doors. New metal roof on house installed last year. Outside you will find a newly built 16x 30 covered porch great for entertaining this connects to the front porch. There is a large garage outside with a double attached carport. New metal roof and siding just installed on the garage. 4.63 acres of cleared land with trees boarding the property with a creek at the front of the property. Plenty of room for livestock or room for playing in the yard. Agent owned.
Location
State TN
County Mcminn
Area Athens Area In Mcminn County
Direction From Hwy 30 turn right onto Union Hill Road. Property is on the right . One mile up.
Rooms
Basement Finished
Interior
Interior Features Walk-In Shower, Separate Living Quarters, Open Floorplan, Natural Woodwork, Kitchen Island, High Speed Internet, High Ceilings, Granite Counters, Bathroom Mirror(s), Beamed Ceilings, Breakfast Bar, Ceiling Fan(s)
Heating Central
Cooling Central Air
Flooring Hardwood, Luxury Vinyl
Fireplaces Type Wood Burning
Fireplace Yes
Window Features Wood Frames,Aluminum Frames
Appliance Water Softener, Dishwasher, Electric Range, Microwave, Oven, Refrigerator, Stainless Steel Appliance(s)
Laundry Laundry Room
Exterior
Exterior Feature Rain Gutters
Parking Features Driveway, Gravel
Garage Spaces 2.0
Carport Spaces 2
Garage Description 2.0
Fence None
Pool None
Community Features None
Utilities Available High Speed Internet Available, Water Connected, Electricity Connected
View Y/N false
Roof Type Metal
Present Use Single Family
Porch Covered, Front Porch, Porch, Side Porch
Building
Lot Description Creek/Stream, Cleared
Entry Level Two
Foundation Brick/Mortar
Lot Size Range 4.63
Sewer Septic Tank
Water Public
Architectural Style Ranch
Additional Building Garage(s)
New Construction No
Construction Status Updated/Remodeled
Schools
Elementary Schools Riceville
Middle Schools Riceville
High Schools Mcminn County
Others
Tax ID 065 107.00
Acceptable Financing Cash, Conventional, FHA
Horse Property false
Listing Terms Cash, Conventional, FHA
Special Listing Condition Standard
Read Less Info
Want to know what your home might be worth? Contact us for a FREE valuation!

Our team is ready to help you sell your home for the highest possible price ASAP
Bought with Realty Executives Main Street - Sweetwater


