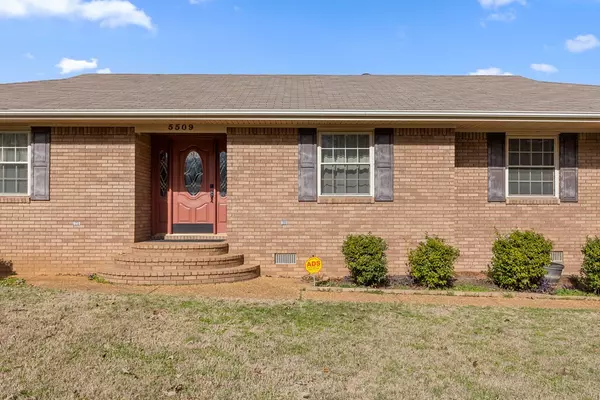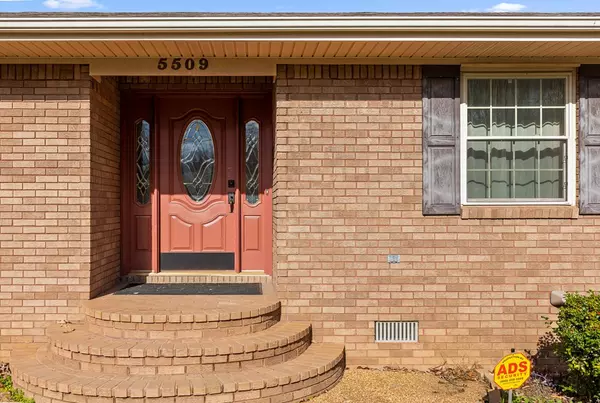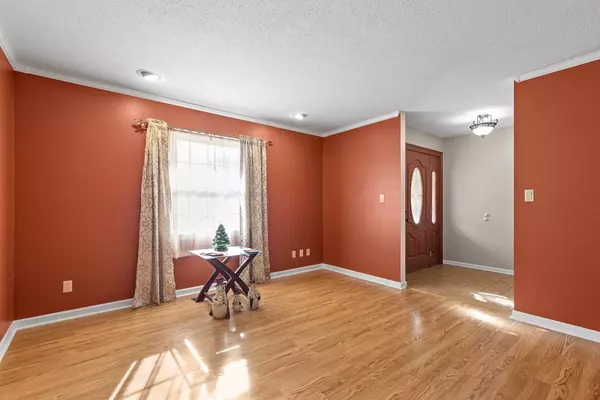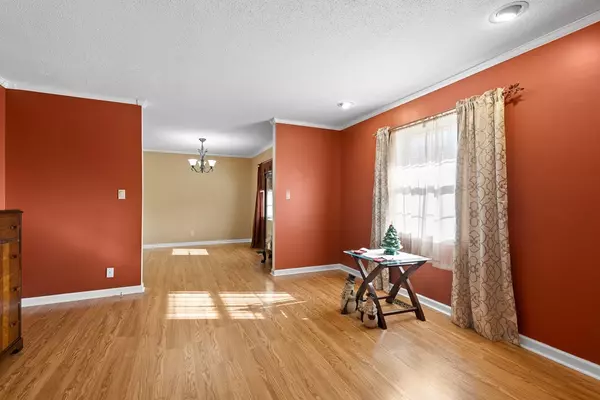$405,000
$410,000
1.2%For more information regarding the value of a property, please contact us for a free consultation.
4 Beds
3 Baths
1,796 SqFt
SOLD DATE : 08/14/2023
Key Details
Sold Price $405,000
Property Type Single Family Home
Sub Type Single Family Residence
Listing Status Sold
Purchase Type For Sale
Approx. Sqft 0.34
Square Footage 1,796 sqft
Price per Sqft $225
MLS Listing ID 20228661
Sold Date 08/14/23
Style Other
Bedrooms 4
Full Baths 2
Half Baths 1
Construction Status None
HOA Y/N No
Year Built 1984
Annual Tax Amount $3,377
Lot Size 0.340 Acres
Acres 0.34
Lot Dimensions 128 x 130 IR
Property Description
This is the perfect home for the family and that work at home technician, or those young retirees that wants fun on one level with a place to park their RV. This four bedroom, two and a half bath single level rancher is the perfect one level home, expanded for work and play. Check out that shop, attached to the house, with auto lifts, compressor system, high garage doors for RV and large vehicles. This shop has an additional 1,365 square foot of workspace. The first shop bay door measures 10 ft wide and 12.5 ft tall the second bay door measures 12.5ft tall and 11.5ft wide with ceilings at 13 feet tall. The home features many amenities including, but not limited to, a central vacuum and intercom system(s), security system, abundant pantry, updated electrical and, again, too much more to mention here. NEW ROOF since listing the home! Location, location, location, just off Hixson Pike and literally 5 minutes from the world of shopping, schools, places of worship, hospital, doctor's offices, and too much more to mention. Look at the pictures and call for your private appointment today.
Location
State TN
County Hamilton
Area Hamilton County
Direction Start to Turn right to merge onto I-75 S.Take exit 4 for TN-153 N toward Chickamauga Dam/Airport.Continue onto TN-153 N.Take the TN-319/Hixon Pk exit.Merge onto TN-319 N/Hixson Pike.Turn right onto Longview Dr.Turn left onto Clear Creek Rd.Your destination is on the left.
Rooms
Basement Crawl Space
Interior
Interior Features Primary Downstairs, Central Vacuum
Heating Central, Electric
Cooling Central Air, Electric
Flooring Other
Fireplace No
Window Features Wood Frames,Insulated Windows
Appliance Dishwasher, Electric Range, Refrigerator
Laundry Other
Exterior
Exterior Feature Other
Parking Features Garage Door Opener
Garage Spaces 3.0
Garage Description 3.0
Fence Other
Pool In Ground
Community Features None
Utilities Available Phone Available, Cable Available, Electricity Available
View Y/N false
Roof Type Shingle
Porch Covered, Deck, Patio
Building
Lot Description Level
Entry Level One
Foundation Block
Lot Size Range 0.34
Sewer Public Sewer
Water Public
Architectural Style Other
Additional Building Barn(s), Garage(s)
New Construction No
Construction Status None
Schools
Elementary Schools Big Ridge
Middle Schools Hixson
High Schools Hixson
Others
Security Features Smoke Detector(s),Security System
Acceptable Financing Cash, Conventional, FHA, VA Loan
Listing Terms Cash, Conventional, FHA, VA Loan
Special Listing Condition Standard
Read Less Info
Want to know what your home might be worth? Contact us for a FREE valuation!

Our team is ready to help you sell your home for the highest possible price ASAP
Bought with --NON-MEMBER OFFICE--






