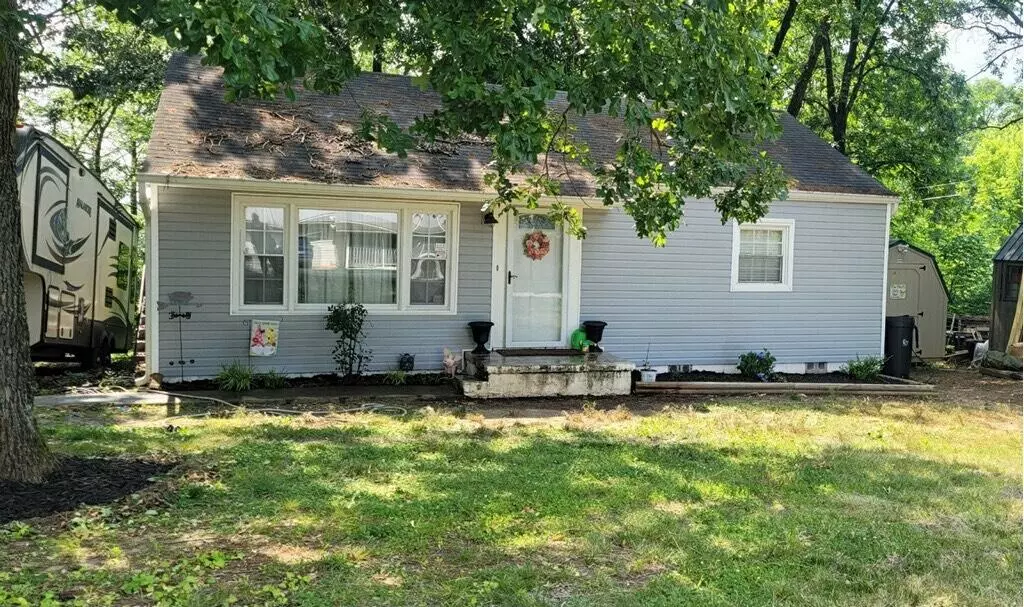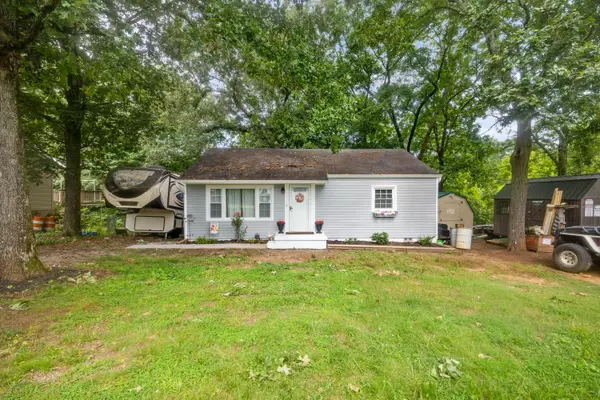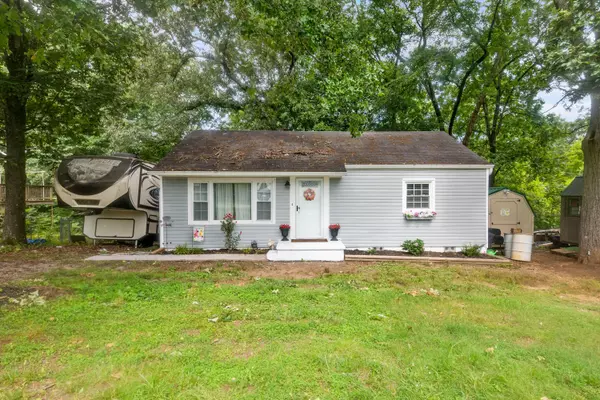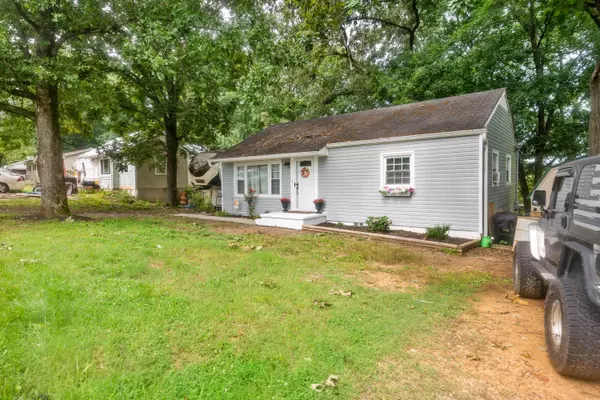$180,000
$175,000
2.9%For more information regarding the value of a property, please contact us for a free consultation.
2 Beds
1 Bath
816 SqFt
SOLD DATE : 08/11/2023
Key Details
Sold Price $180,000
Property Type Single Family Home
Sub Type Single Family Residence
Listing Status Sold
Purchase Type For Sale
Approx. Sqft 0.26
Square Footage 816 sqft
Price per Sqft $220
MLS Listing ID 20235889
Sold Date 08/11/23
Style Ranch
Bedrooms 2
Full Baths 1
Construction Status Functional,Updated/Remodeled
HOA Y/N No
Abv Grd Liv Area 816
Originating Board River Counties Association of REALTORS®
Year Built 1959
Annual Tax Amount $864
Lot Size 0.260 Acres
Acres 0.26
Lot Dimensions 87.5 x 129.2
Property Description
Don't miss this cozy 2BD/1BA home in Chattanooga! Conveniently located to I-75, less than two miles from Volkswagon and Amazon, and only 15 minutes to either Ooltewah or Hamilton Place. This charming home has multiple upgrades including new sliding barn doors in the living room and kitchen, fresh paint in several areas of the home, new closet barn doors in the primary bedroom, and new LVP waterproof flooring and crown molding throughout. The bathroom has also been upgraded with a new bathtub with surrounding tile and a new vanity. The exterior of the home has fresh landscaping, new gutters with leaf screens and vinyl siding. The back yard is the perfect size for family gatherings and entertaining and includes a 20 x 20 fenced in area for dogs. Don't miss out the perfect starter home or investment property. Come and see for yourself all of the charm and opportunities this home has to offer.
Location
State TN
County Hamilton
Area Hamilton County
Direction From I-75 take Exit 7 and turn right onto Bonny Oaks Drive. Continue straight and then turn left onto Austin Drive. After 0.2 miles the house will be on the right.
Rooms
Basement None
Interior
Interior Features Eat-in Kitchen, Bathroom Mirror(s), Crown Molding
Heating Central, Electric
Cooling Multi Units, Window Unit(s)
Flooring Luxury Vinyl
Fireplace No
Window Features Blinds
Appliance Dishwasher, Electric Cooktop, Electric Oven, Electric Range, Electric Water Heater, Ice Maker, Oven, Plumbed For Ice Maker, Refrigerator, Stainless Steel Appliance(s)
Laundry Washer Hookup, Electric Dryer Hookup
Exterior
Exterior Feature Dog Run
Parking Features Driveway
Fence Partial
Pool None
Community Features None
Utilities Available High Speed Internet Available, Electricity Connected
View Y/N false
Roof Type Shingle
Present Use Residential
Porch None
Building
Lot Description Back Yard
Entry Level One
Foundation Block
Lot Size Range 0.26
Sewer Public Sewer
Water Public
Architectural Style Ranch
Additional Building Kennel/Dog Run
New Construction No
Construction Status Functional,Updated/Remodeled
Schools
Elementary Schools Bess T. Sheperd
Middle Schools Tyner
High Schools Tyner
Others
Tax ID 129n G 008
Acceptable Financing Cash, Conventional, FHA, VA Loan
Listing Terms Cash, Conventional, FHA, VA Loan
Special Listing Condition Standard
Read Less Info
Want to know what your home might be worth? Contact us for a FREE valuation!

Our team is ready to help you sell your home for the highest possible price ASAP
Bought with --NON-MEMBER OFFICE--







