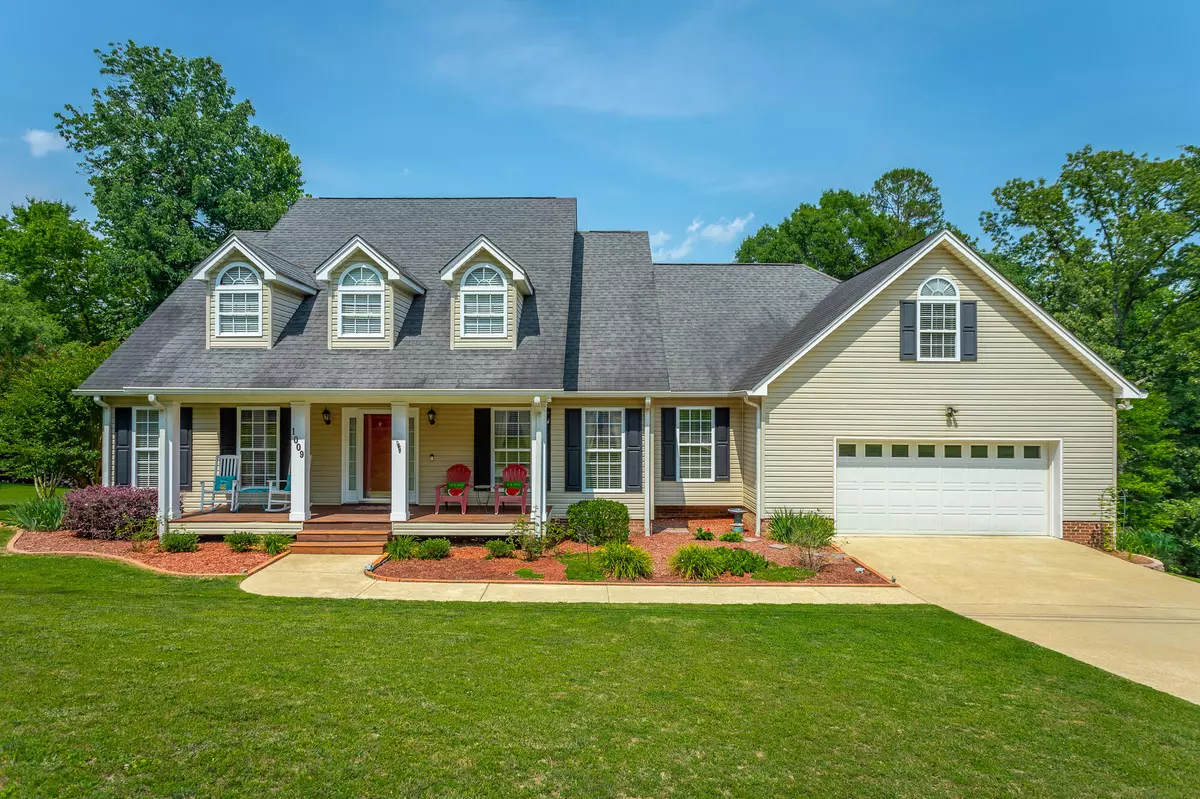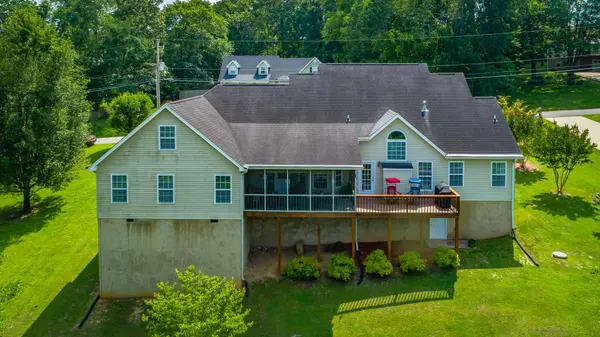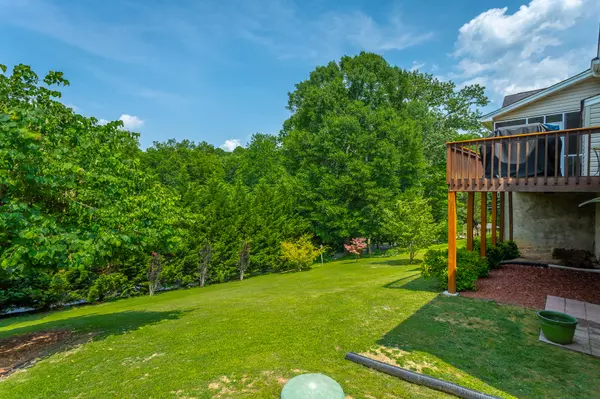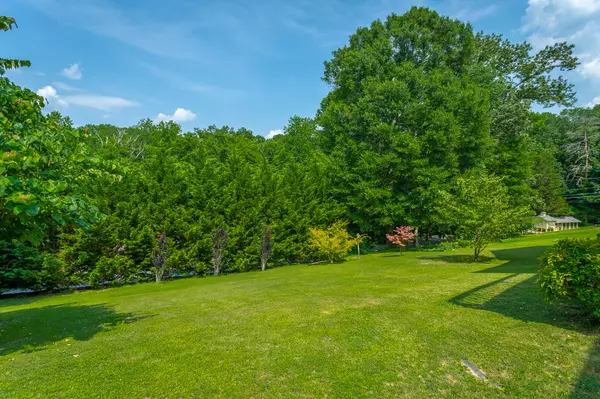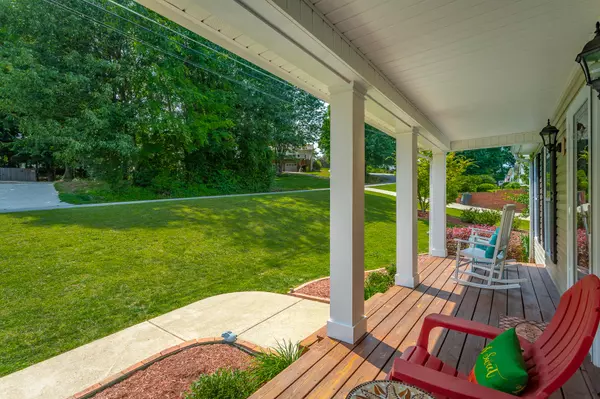$483,000
$499,900
3.4%For more information regarding the value of a property, please contact us for a free consultation.
3 Beds
3 Baths
3,227 SqFt
SOLD DATE : 08/10/2023
Key Details
Sold Price $483,000
Property Type Single Family Home
Sub Type Single Family Residence
Listing Status Sold
Purchase Type For Sale
Approx. Sqft 0.38
Square Footage 3,227 sqft
Price per Sqft $149
MLS Listing ID 20235991
Sold Date 08/10/23
Style Other
Bedrooms 3
Full Baths 3
Construction Status None
HOA Y/N No
Abv Grd Liv Area 3,227
Originating Board River Counties Association of REALTORS®
Year Built 1999
Annual Tax Amount $3,125
Lot Size 0.380 Acres
Acres 0.38
Lot Dimensions 123x144.08
Property Description
Walk to the Lake, Steve's Landing, and Pine Harbor Marina. Curb appeal is at its best with a covered front porch to enjoy. One-story living with an oversized bonus room or 4th bedroom with a walk-in closet and walk-in attic storage space, and a full unfinished basement. The formal dining room with hardwood flooring flows into the spacious and bright eat-in kitchen with stainless appliances, hardwood flooring, and a walk-in pantry. The great room has a gas fireplace. Split bedroom design with main-level master suite, large walk-in closet with Elfa adjustable closet system. The full unfinished basement is plumbed for a bath and has access to the private backyard. The attached, oversized 2-car garage is on the main-level, and there is expanded living and entertaining space on the deck and screen porch. The buyer is responsible to do their due diligence to verify that all information is correct, accurate, and for obtaining any and all restrictions for the property. The number of bedrooms listed above complies with local appraisal standards only.
Location
State TN
County Hamilton
Area Hamilton County
Direction From downtown Chattanooga, go North on Hwy 27 to the Hixson Pike exit, turn right onto Hixson Pike and then left onto Clift Cave Drive.
Rooms
Basement Full
Interior
Interior Features Split Bedrooms, Walk-In Closet(s), Vaulted Ceiling(s), Pantry, Eat-in Kitchen, Bathroom Mirror(s), Cathedral Ceiling(s), Ceiling Fan(s), Crown Molding
Heating Natural Gas
Cooling Electric
Flooring Carpet, Hardwood, Tile
Fireplaces Type Gas, Gas Log
Fireplace Yes
Appliance Convection Oven, Dishwasher, Disposal, Electric Oven, Electric Range, ENERGY STAR Qualified Appliances, ENERGY STAR Qualified Dishwasher, Gas Water Heater, Microwave, Oven, Stainless Steel Appliance(s)
Laundry Main Level, Laundry Room
Exterior
Exterior Feature None
Parking Features Concrete, Driveway, Garage, Garage Door Opener
Garage Spaces 2.0
Garage Description 2.0
Fence None
Pool None
Community Features Lake, Restaurant
Utilities Available Water Connected, Phone Available, Natural Gas Connected, Cable Available, Electricity Connected
View Y/N false
Roof Type Shingle
Present Use Single Family
Porch Covered, Porch, Screened
Building
Lot Description Level
Entry Level One and One Half
Foundation Block
Lot Size Range 0.38
Sewer Septic Tank
Water Public
Architectural Style Other
Additional Building None
New Construction No
Construction Status None
Schools
Elementary Schools Soddy
Middle Schools Soddy Daisy
High Schools Soddy Daisy
Others
Tax ID 049j A 016
Security Features Smoke Detector(s)
Acceptable Financing Cash, Conventional
Horse Property false
Listing Terms Cash, Conventional
Special Listing Condition Standard
Read Less Info
Want to know what your home might be worth? Contact us for a FREE valuation!

Our team is ready to help you sell your home for the highest possible price ASAP
Bought with Real Estate Partners Chatt (Stein Dr)

