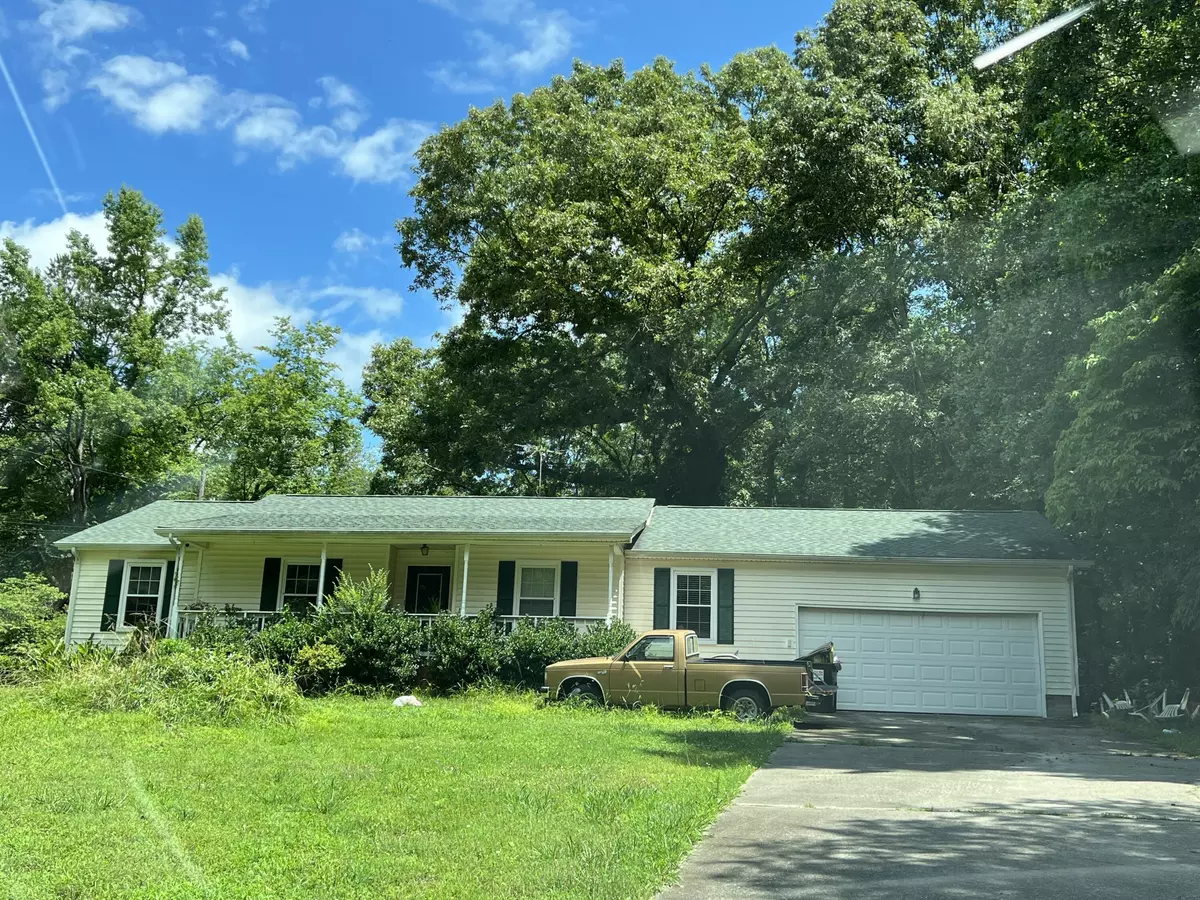$279,000
$300,000
7.0%For more information regarding the value of a property, please contact us for a free consultation.
3 Beds
2 Baths
1,508 SqFt
SOLD DATE : 08/10/2023
Key Details
Sold Price $279,000
Property Type Single Family Home
Sub Type Single Family Residence
Listing Status Sold
Purchase Type For Sale
Approx. Sqft 5.35
Square Footage 1,508 sqft
Price per Sqft $185
MLS Listing ID 20235999
Sold Date 08/10/23
Style Other
Bedrooms 3
Full Baths 2
Construction Status None
HOA Y/N No
Originating Board River Counties Association of REALTORS®
Year Built 1985
Annual Tax Amount $1,091
Lot Size 5.350 Acres
Acres 5.35
Property Description
A lovely virgin wooded perimeter lot with a cleared and mowed 5-acre area provides a picturesque setting. The presence of a three-bedroom, two-bath home with a two-car garage adds convenience and functionality. The inclusion of a swimming pool offers an additional recreational amenity. The property's peaceful setting is in a tranquil area, away from the hustle and bustle of city life. This property is in a location that combines peacefulness with practicality. Its tranquility and accessibility to essential services is a desired feature. While being remote, it's important to strike a balance so that those necessary amenities are still within reach. It's great that this property is in proximity to shopping centers, medical facilities, schools, and other essential organizations. Look at the photographs and call for your private showing.
Location
State TN
County Hamilton
Area Hamilton County
Direction Merge onto I-75 N.Take exit 9 for TN-317 E/Apison Pike/Volkswagen Dr toward Collegedale.Keep left at the fork, follow signs for Volkswagen Drive.Turn left onto TN-317/Volkswagen Dr.Continue straight.Continue onto Ferdinand Piech Wy.Turn right onto TN-58 N.Turn left onto Harrison Bay Rd.Turn right onto Morning Glory Dr.Destination will be on the left.
Rooms
Basement None
Interior
Interior Features Primary Downstairs
Heating Central, Electric
Cooling Central Air, Electric
Flooring Carpet, Tile
Fireplace Yes
Appliance Dishwasher, Electric Range, Refrigerator
Laundry Washer Hookup
Exterior
Exterior Feature Other
Parking Features Garage, Garage Door Opener, Off Street
Garage Spaces 2.0
Garage Description 2.0
Fence Fenced
Pool In Ground
Community Features None
Utilities Available Phone Available, Cable Available, Electricity Available
View Y/N false
Roof Type Shingle
Porch Deck, Patio
Building
Lot Description Wooded, Level
Entry Level One
Foundation Block
Lot Size Range 5.35
Sewer Septic Tank
Water Public
Architectural Style Other
Additional Building Outbuilding
New Construction No
Construction Status None
Schools
Elementary Schools Snowhill
Middle Schools Brown
High Schools Central
Others
Tax ID 085 007.06
Security Features Security System
Acceptable Financing Cash, Conventional, FHA, USDA Loan, VA Loan
Listing Terms Cash, Conventional, FHA, USDA Loan, VA Loan
Special Listing Condition Standard
Read Less Info
Want to know what your home might be worth? Contact us for a FREE valuation!

Our team is ready to help you sell your home for the highest possible price ASAP
Bought with Berkshire Hathaway J Douglas Properties


