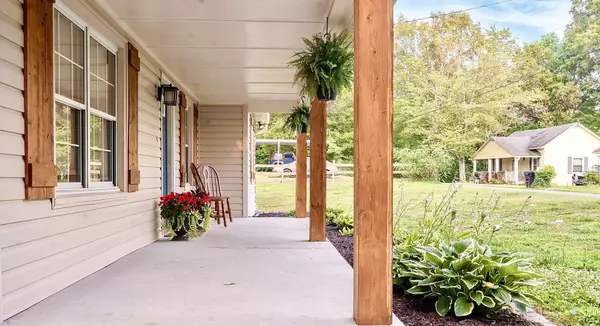$319,000
$319,000
For more information regarding the value of a property, please contact us for a free consultation.
3 Beds
3 Baths
2,008 SqFt
SOLD DATE : 08/07/2023
Key Details
Sold Price $319,000
Property Type Single Family Home
Sub Type Single Family Residence
Listing Status Sold
Purchase Type For Sale
Approx. Sqft 0.31
Square Footage 2,008 sqft
Price per Sqft $158
MLS Listing ID 20235936
Sold Date 08/07/23
Style Other
Bedrooms 3
Full Baths 2
Half Baths 1
Construction Status Updated/Remodeled
HOA Y/N No
Abv Grd Liv Area 2,008
Originating Board River Counties Association of REALTORS®
Year Built 1962
Annual Tax Amount $959
Lot Size 0.310 Acres
Acres 0.31
Property Description
This adorable 3BR 2.5B home is conveniently located in McDonald,TN and has great curb appeal. Situated just a few minutes from Cambridge Square in Ooltewah. Two Car Garage, Level Lot, Screened in back porch, back deck, Covered Porch, and outbuilding are all offered with this beautiful home. Plenty of room to entertain family and friends. Two guest bedrooms (one with its own half-bath) located on the main level, along with laundry room and guest bath. Good sized primary bedroom on the second floor with walk-in closets. Primary bath has a nice tiled walk-in shower and double vanity. If the outdoor lifestyle is more of what you're seeking this is the area for you. Hiking/Mountain Biking can be found at Enterprise South Nature Park or the many trails located in the Cherokee National Forest. Fishing on the river/creeks/ or lakes nearby. Enjoy some boating, tubing and rafting down the Ocoee River.
Location
State TN
County Bradley
Area Bradley Sw
Direction From APD 40 Bypass take South Lee Highway, South for 4.4 Miles. Take left on to B Ave and the home is on your left. B Ave is located directly across from Dollar General.
Rooms
Basement None
Interior
Interior Features Walk-In Closet(s), Kitchen Island, Ceiling Fan(s)
Heating Natural Gas
Cooling Central Air
Flooring Carpet, Laminate, Tile
Fireplace No
Appliance Dishwasher, Disposal, Gas Range, Gas Water Heater, Microwave, Refrigerator
Laundry Laundry Room
Exterior
Exterior Feature None
Parking Features Concrete, Garage, Off Street
Garage Spaces 2.0
Garage Description 2.0
Fence None
Pool None
Community Features None
Utilities Available Water Connected, Natural Gas Connected, Electricity Connected
View Y/N false
Roof Type Shingle
Porch Covered, Front Porch, Rear Porch, Screened
Total Parking Spaces 4
Building
Lot Description Level
Entry Level One and One Half
Foundation Block
Lot Size Range 0.31
Sewer Septic Tank
Water Public
Architectural Style Other
Additional Building Outbuilding
New Construction No
Construction Status Updated/Remodeled
Schools
Elementary Schools Black Fox
Middle Schools Lake Forest
High Schools Bradley County
Others
Tax ID 071b B 012.00 000
Acceptable Financing Cash, Conventional, FHA, USDA Loan
Listing Terms Cash, Conventional, FHA, USDA Loan
Special Listing Condition Standard
Read Less Info
Want to know what your home might be worth? Contact us for a FREE valuation!

Our team is ready to help you sell your home for the highest possible price ASAP
Bought with --NON-MEMBER OFFICE--







