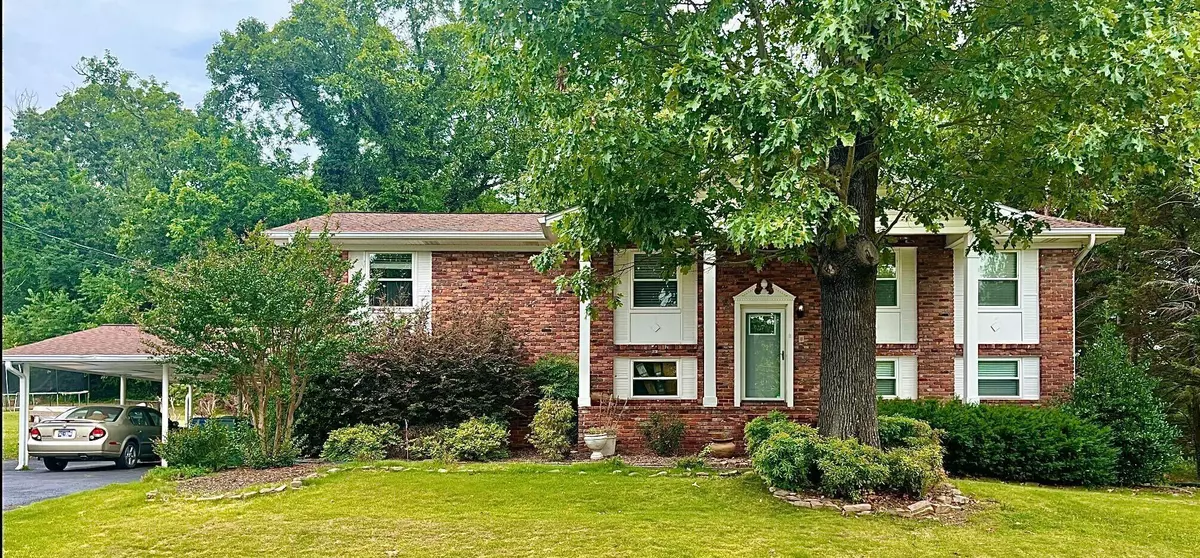$377,000
$379,000
0.5%For more information regarding the value of a property, please contact us for a free consultation.
3 Beds
3 Baths
2,862 SqFt
SOLD DATE : 08/04/2023
Key Details
Sold Price $377,000
Property Type Single Family Home
Sub Type Single Family Residence
Listing Status Sold
Purchase Type For Sale
Approx. Sqft 0.37
Square Footage 2,862 sqft
Price per Sqft $131
MLS Listing ID 20235949
Sold Date 08/04/23
Style Other
Bedrooms 3
Full Baths 2
Half Baths 1
Construction Status Functional
HOA Y/N No
Abv Grd Liv Area 2,862
Year Built 1967
Annual Tax Amount $2,978
Lot Size 0.370 Acres
Acres 0.37
Property Description
Welcome to this stunning brick home that boasts 3 spacious bedrooms and 3 bathrooms that have plenty of room for you and your family to comfortably settle in. As you enter this home, you'll be greeted by a warm and inviting atmosphere that is complemented by the natural sunlight that illuminates the space. The living room, kitchen, and dining with hardwood flooring create a seamless flow, perfect for entertaining guests. The kitchen is fully equipped with top-of-the-line stainless steel appliances, custom built cherry soft close cabinets, and granite counter tops. The separate dining area has plenty of room for hosting dinner parties and leads out to a cozy back porch where you can enjoy your morning coffee or an evening breeze. Unwind after a long day in the generously-sized primary bedroom featuring a luxurious bathroom. Your family will enjoy the cozy downstairs den with a fireplace and back porch. The backyard is a small oasis that will have you feeling relaxed and serene. This home is conveniently located close to shopping, entertainment, and all the amenities and 20 minutes from downtown.
Location
State TN
County Hamilton
Area Hamilton County
Direction Take a left onto Gadd road from north highway 153. Take a right on Haven Cir. then a right on Randall St. then left onto N Haven Ln. and the house will be on the right.
Rooms
Basement Finished, Full
Interior
Interior Features See Remarks
Heating Natural Gas, Central
Cooling Central Air, Electric
Flooring See Remarks
Fireplace Yes
Appliance Dishwasher, Electric Range, Microwave
Laundry Laundry Room
Exterior
Exterior Feature See Remarks, Other
Parking Features Other, Off Street
Carport Spaces 2
Fence See Remarks
Pool None
Community Features Other
Utilities Available See Remarks
View Y/N false
Roof Type Shingle
Porch See Remarks
Total Parking Spaces 2
Building
Entry Level One
Foundation Block
Lot Size Range 0.37
Sewer Public Sewer
Water See Remarks
Architectural Style Other
Additional Building See Remarks
New Construction No
Construction Status Functional
Schools
Elementary Schools Hixson
Middle Schools Hixson
High Schools Hixson
Others
Tax ID 099k L 012
Acceptable Financing Cash, Conventional, FHA, VA Loan
Horse Property false
Listing Terms Cash, Conventional, FHA, VA Loan
Special Listing Condition Standard
Read Less Info
Want to know what your home might be worth? Contact us for a FREE valuation!

Our team is ready to help you sell your home for the highest possible price ASAP
Bought with --NON-MEMBER OFFICE--

