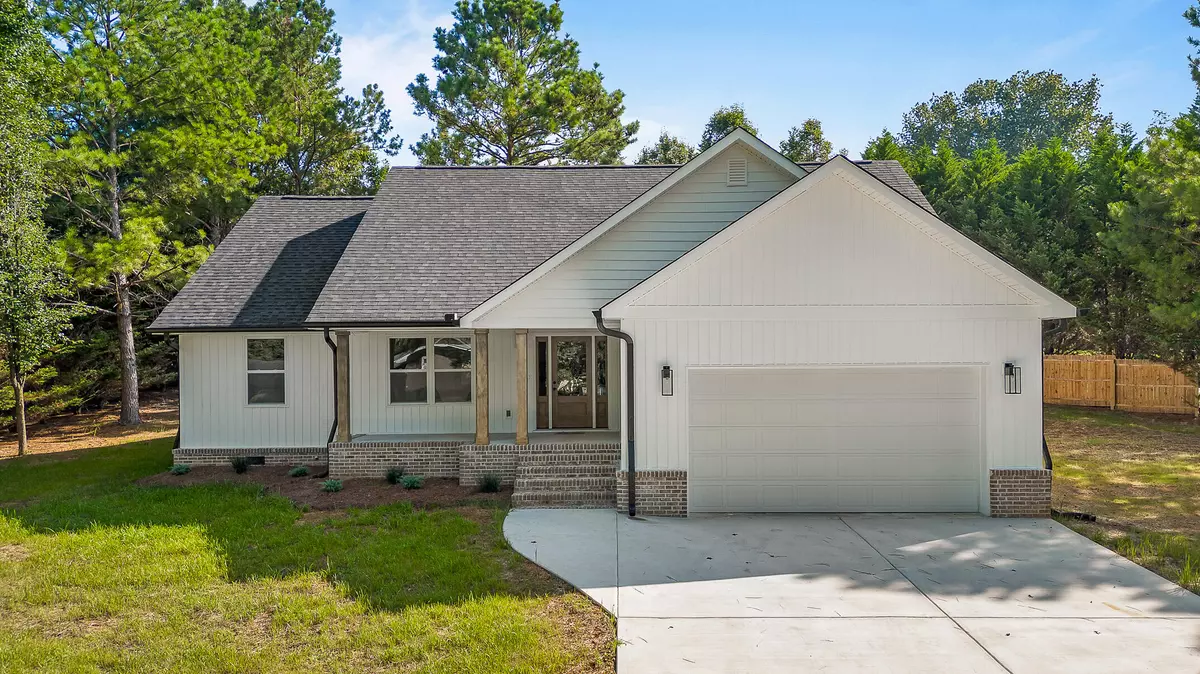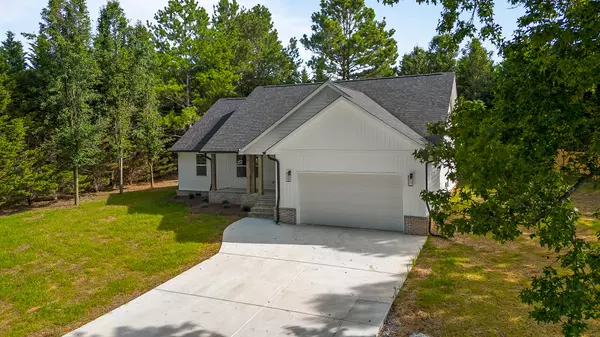$392,000
$400,000
2.0%For more information regarding the value of a property, please contact us for a free consultation.
3 Beds
2 Baths
1,475 SqFt
SOLD DATE : 08/02/2023
Key Details
Sold Price $392,000
Property Type Single Family Home
Sub Type Single Family Residence
Listing Status Sold
Purchase Type For Sale
Approx. Sqft 0.24
Square Footage 1,475 sqft
Price per Sqft $265
MLS Listing ID 20236260
Sold Date 08/02/23
Style Other
Bedrooms 3
Full Baths 2
Construction Status New Construction
HOA Y/N No
Abv Grd Liv Area 1,475
Originating Board River Counties Association of REALTORS®
Year Built 2023
Annual Tax Amount $150
Lot Size 10,454 Sqft
Acres 0.24
Property Description
Welcome home to 6325 Bay Lane in Harrison, Tennessee! This spectacular one level Ranch, new construction home has 3 bedrooms, 2 baths and all the must haves and benefits that come with a brand new home. It has beautiful hardwood flooring and vaulted ceilings along with wonderful granite countertops. This home is spectacular from top to bottom. It has the open floor plan that we all love and beautiful Craftsman design that includes master walk-in closet, attic storage, 2-car garage, a wonderful covered front porch and back patio and so much more. A private fenced back yard. Your also within walking distance to Lake Chickamauga and Harrison Bay State Park where you can picnic, kayak or go fishing anytime you desire. This home truly is a must-have! Call today for your private showing. Its move in ready NOW!
Location
State TN
County Hamilton
Area Hamilton County
Direction Drive east on I-24 E from Chattanooga for about 5.5 miles, then take exit 184 for TN-317 N/Old Lee Hwy. Continue on TN-317 N for approximately 4.3 miles, turn right onto Bay Lake Road, and after 0.4 miles, turn left onto Bay Lane to reach 6325 Bay Lane, Harrison, TN.
Rooms
Basement Crawl Space
Interior
Interior Features Walk-In Shower, Walk-In Closet(s), Primary Downstairs, Pantry, Kitchen Island, High Ceilings, Granite Counters
Heating Central, Electric
Cooling Central Air, Electric
Flooring Other, Engineered Hardwood, Tile
Fireplace No
Appliance Dishwasher, Electric Range, Electric Water Heater, Microwave
Laundry Washer Hookup, Laundry Room, Electric Dryer Hookup
Exterior
Exterior Feature None
Parking Features Garage
Garage Spaces 2.0
Garage Description 2.0
Fence None
Pool None
Community Features None
Utilities Available Underground Utilities, Water Connected, Electricity Connected
View Y/N false
Roof Type Shingle
Porch Covered, Deck, Porch
Building
Lot Description Corner Lot
Entry Level One
Foundation Block
Lot Size Range 0.24
Sewer Public Sewer
Water Public
Architectural Style Other
Additional Building None
New Construction Yes
Construction Status New Construction
Schools
Elementary Schools Snowhill
Middle Schools Brown
High Schools Central
Others
Tax ID 093l A 025
Acceptable Financing Cash, Conventional, FHA
Listing Terms Cash, Conventional, FHA
Special Listing Condition Standard
Read Less Info
Want to know what your home might be worth? Contact us for a FREE valuation!

Our team is ready to help you sell your home for the highest possible price ASAP
Bought with --NON-MEMBER OFFICE--







