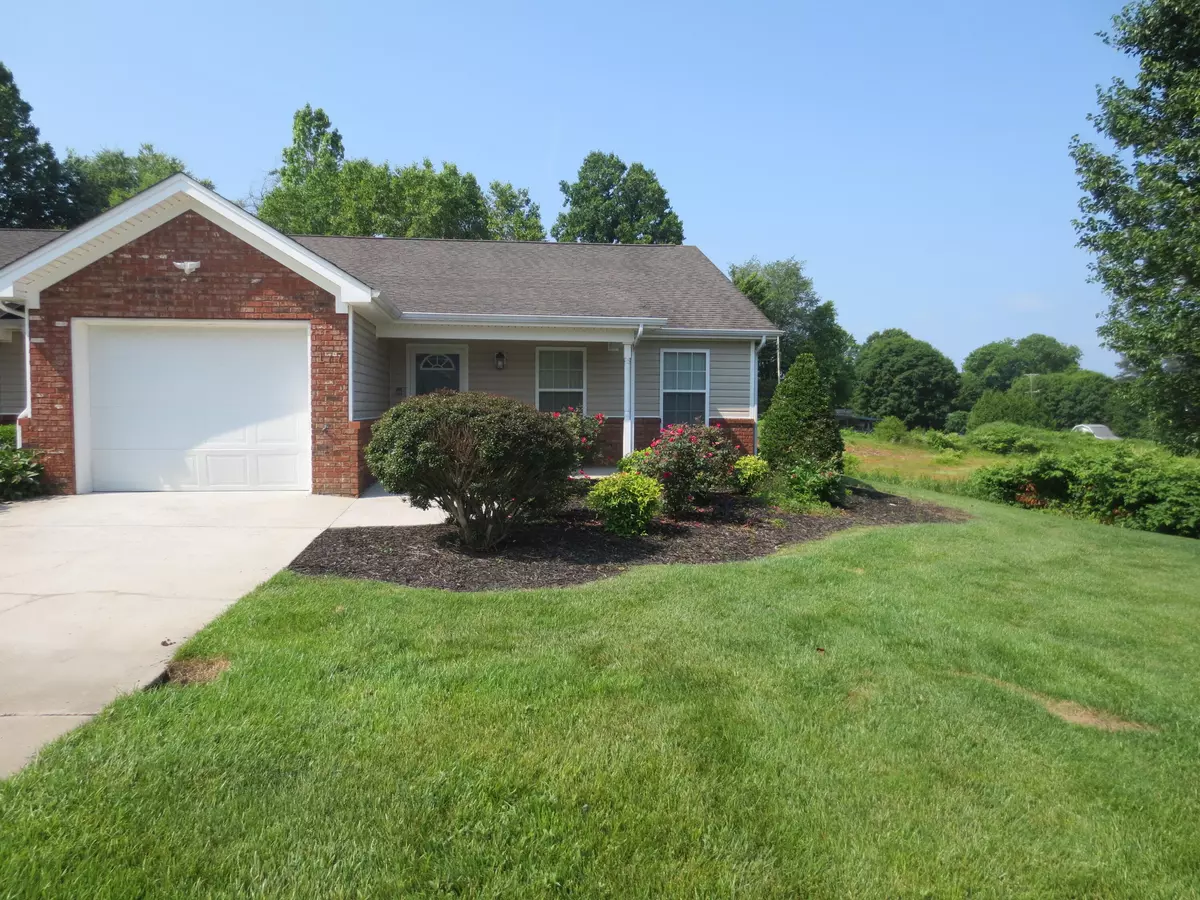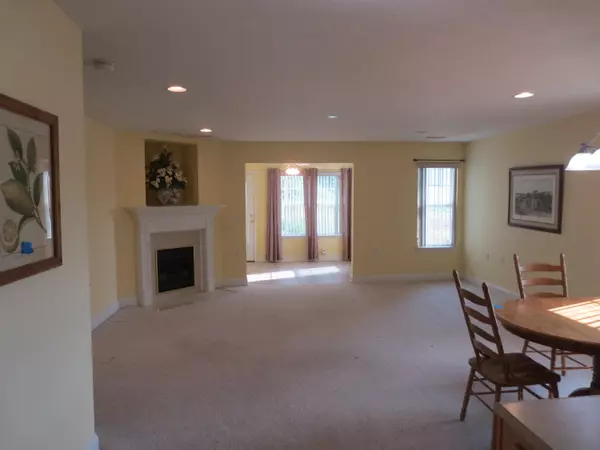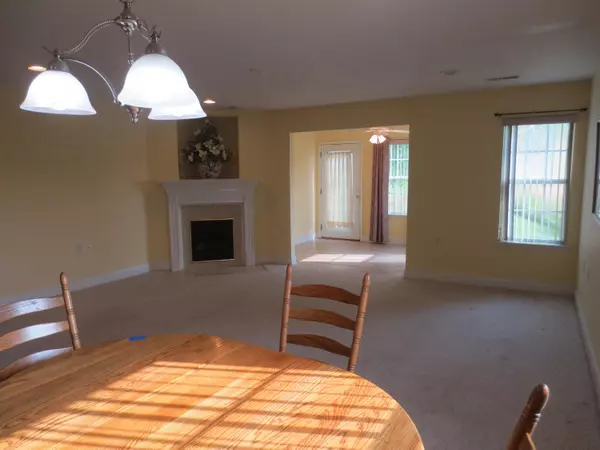$255,000
$269,000
5.2%For more information regarding the value of a property, please contact us for a free consultation.
2 Beds
2 Baths
1,241 SqFt
SOLD DATE : 07/25/2023
Key Details
Sold Price $255,000
Property Type Single Family Home
Sub Type Single Family Residence
Listing Status Sold
Purchase Type For Sale
Approx. Sqft 0.23
Square Footage 1,241 sqft
Price per Sqft $205
Subdivision Morning Pt Vill
MLS Listing ID 20235719
Sold Date 07/25/23
Style Ranch
Bedrooms 2
Full Baths 2
Construction Status Functional
HOA Fees $116/ann
HOA Y/N Yes
Abv Grd Liv Area 1,241
Originating Board River Counties Association of REALTORS®
Year Built 2005
Annual Tax Amount $1,093
Lot Size 10,018 Sqft
Acres 0.23
Property Description
Patio Homes rarely come available in Morning Pointe Village. This planned Senior Development is ready for you to downsize and enjoy life. This home is at the very end of the cul-de-sac. All appliances stay with the home. The A/C unit is new and was installed in 2023. This home has a beautiful gas log fireplace in the living room, A sunroom, recessed lighting, high ceilings with an open floor plan, lots of storage plus separate laundry room, 2 bedrooms, 2 baths, walk in shower in master bath. This home is handicap accessible with easy access from the garage and throughout this home. There is a community area with benches to meet your neighbors. The sidewalks will be great place to walk and get your daily exercise.
Location
State TN
County Mcminn
Area Athens City
Direction I-75 exit 49 North, Right on Hwy 30, right on Denise, Left on Madison Ave, Right on Matlock, left on Crestway, right on Morning Pointe Lane into Morning Pointe Village.
Rooms
Basement None
Interior
Interior Features Walk-In Shower, Split Bedrooms, Walk-In Closet(s), Storage, Recessed Lighting, Pantry, Open Floorplan, Kitchen Island, High Ceilings, Entrance Foyer, Bathroom Mirror(s), Ceiling Fan(s)
Heating Electric
Cooling Central Air, Electric
Flooring Carpet, Tile
Fireplaces Type Gas, Gas Log
Equipment None
Fireplace Yes
Window Features Shades,Window Coverings,Drapes,Insulated Windows
Appliance Washer, Dishwasher, Dryer, Electric Range, Ice Maker, Microwave, Refrigerator
Laundry Washer Hookup, Main Level, Laundry Room, Electric Dryer Hookup
Exterior
Exterior Feature None
Parking Features Paved, Concrete, Driveway, Garage, Garage Door Opener
Garage Spaces 1.0
Garage Description 1.0
Fence None
Pool None
Community Features Curbs, Sidewalks, Street Lights
Utilities Available Water Available, Sewer Connected, Phone Available, Natural Gas Connected, Cable Available, Electricity Connected
View Y/N true
Roof Type Shingle
Porch Covered, Front Porch, Patio
Total Parking Spaces 3
Building
Lot Description Mailbox, Landscaped, Cul-De-Sac
Entry Level One
Foundation Slab
Lot Size Range 0.23
Sewer Private Sewer
Water Public
Architectural Style Ranch
Additional Building None
New Construction No
Construction Status Functional
Schools
Elementary Schools Athens City Primary School
Middle Schools Athens City
High Schools Mcminn County
Others
HOA Fee Include Maintenance Grounds
Tax ID 065f A 053.25
Acceptable Financing Cash, Conventional
Listing Terms Cash, Conventional
Special Listing Condition Standard
Read Less Info
Want to know what your home might be worth? Contact us for a FREE valuation!

Our team is ready to help you sell your home for the highest possible price ASAP
Bought with --NON-MEMBER OFFICE--






