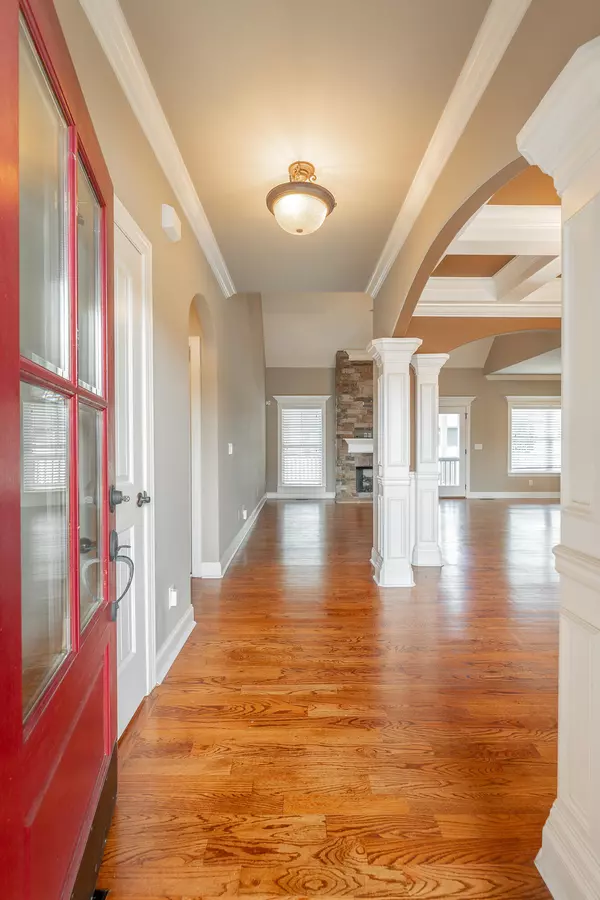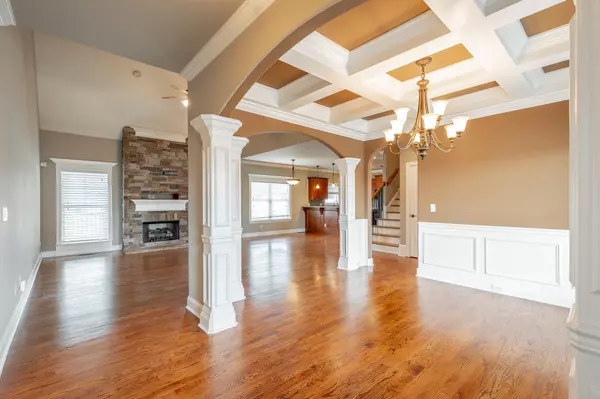$460,000
$479,900
4.1%For more information regarding the value of a property, please contact us for a free consultation.
4 Beds
3 Baths
2,694 SqFt
SOLD DATE : 07/26/2023
Key Details
Sold Price $460,000
Property Type Single Family Home
Sub Type Single Family Residence
Listing Status Sold
Purchase Type For Sale
Approx. Sqft 0.32
Square Footage 2,694 sqft
Price per Sqft $170
Subdivision Seven Lakes
MLS Listing ID 20235670
Sold Date 07/26/23
Style Other
Bedrooms 4
Full Baths 2
Half Baths 1
Construction Status Functional
HOA Fees $58/ann
HOA Y/N Yes
Abv Grd Liv Area 2,694
Year Built 2011
Annual Tax Amount $1,911
Lot Size 0.320 Acres
Acres 0.32
Lot Dimensions 113.08x125
Property Description
Welcome to the desirable Seven Lakes subdivision where you can enjoy all the community's amenities including a gated entrance! This beautiful home has wonderful curb appeal with fresh landscaping and a rocking chair front porch. Inside you will find an open concept where the dining room, vaulted ceiling living room with gas log fireplace, and eat-in kitchen flow together making entertaining a breeze. The main-level master bedroom boasts trey ceilings, an en-suite with a jetted tub, separate shower, and a large walk-in closet. Finishing up the main level is a half bath and the laundry room. Upstairs you will find three very generously sized bedrooms with wonderful closet space, a full bath with tub/shower combo, and a walk-in attic for all your seasonal storage needs! The backyard is truly somewhere you can go to relax with a covered deck, an open deck that is perfect for grilling, and a paver patio fire pit area. From the deck you can enjoy the view of one of the Seven Lakes ponds! This home is truly one you don't want to miss! The buyer is responsible to do their due diligence to verify that all information is correct, accurate, and for obtaining any and all restrictions for the property.
Location
State TN
County Hamilton
Area Hamilton County
Direction I-75 North to Ooltewah, exit 11, right onto Mtn. View Road, which becomes Ooltewah-Georgetown, right onto Seven Lakes, home will be on the left.
Rooms
Basement None
Interior
Interior Features Walk-In Closet(s), Vaulted Ceiling(s), Storage, Pantry, Granite Counters, Eat-in Kitchen, Bathroom Mirror(s), Breakfast Bar, Cathedral Ceiling(s), Ceiling Fan(s)
Heating Electric, Multi Units
Cooling Central Air, Multi Units
Flooring Carpet, Hardwood, Tile
Fireplaces Type Gas Log
Fireplace Yes
Window Features Vinyl Frames
Appliance Washer, Dishwasher, Disposal, Dryer, Electric Range, Microwave, Refrigerator
Laundry Lower Level, Inside
Exterior
Exterior Feature Storage, Fire Pit
Parking Features Concrete, Garage
Garage Spaces 2.0
Garage Description 2.0
Fence Other, Back Yard, Full
Pool None
Community Features Clubhouse, Lake, Pool, Sidewalks
Utilities Available Underground Utilities
View Y/N false
Roof Type Shingle
Present Use Single Family
Porch Covered, Deck, Porch
Building
Lot Description Level
Entry Level Two
Foundation Block
Lot Size Range 0.32
Sewer Public Sewer, Septic Tank
Water Public
Architectural Style Other
Additional Building None
New Construction No
Construction Status Functional
Schools
Elementary Schools Ooltewah
Middle Schools Hunter
High Schools Ooltewah
Others
Tax ID 104 C 003
Acceptable Financing Cash, Conventional
Horse Property false
Listing Terms Cash, Conventional
Special Listing Condition Standard
Read Less Info
Want to know what your home might be worth? Contact us for a FREE valuation!

Our team is ready to help you sell your home for the highest possible price ASAP
Bought with --NON-MEMBER OFFICE--







