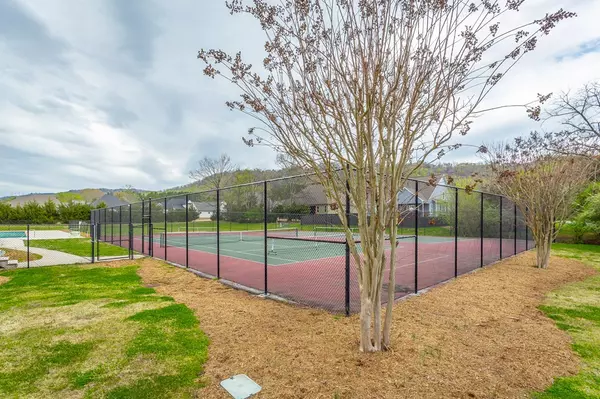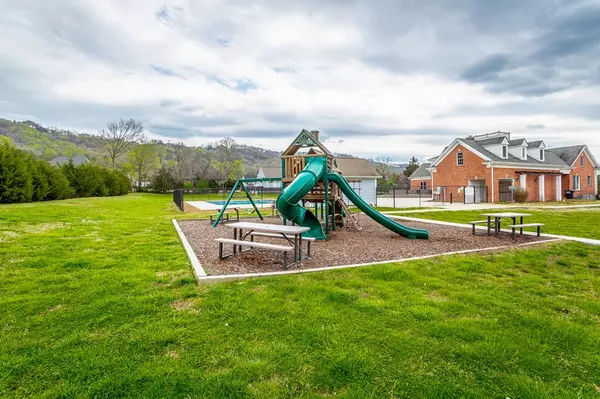$600,000
$600,000
For more information regarding the value of a property, please contact us for a free consultation.
4 Beds
3 Baths
2,800 SqFt
SOLD DATE : 05/16/2023
Key Details
Sold Price $600,000
Property Type Single Family Home
Sub Type Single Family Residence
Listing Status Sold
Purchase Type For Sale
Approx. Sqft 0.34
Square Footage 2,800 sqft
Price per Sqft $214
Subdivision The Retreat At White Oak
MLS Listing ID 20231288
Sold Date 05/16/23
Bedrooms 4
Full Baths 3
HOA Fees $70/ann
HOA Y/N Yes
Originating Board River Counties Association of REALTORS®
Year Built 2022
Lot Size 0.340 Acres
Acres 0.34
Lot Dimensions 100x158
Property Description
Conveniently located to Cambridge Square and I-75, this new construction is designed for discriminating taste. Primary bedroom is on the main level along with a flex room that can be used as a bedroom, nursery or office. Primary bath highlights a soaking tub and nice size tiled shower. Bright white kitchen features stainless appliances including a gas cooktop. Great room showcases gas logs with a stone fireplace for those cozy cold winter evenings. Open floor plan lends itself to entertaining or enjoying family. Screen porch allows endless time to enjoy listening to the creek with an adjacent open deck for grilling. Upstairs hosts 2 additional bedrooms, flex space, bathroom and a bonus room that could be used as a 5th bedroom. A spacious 2 car garage offers additional storage. Outside amenities include around-house sprinkler system with 2 water meters for the house and yard. Did I mention the house exhibits on-site finished hardwoods? If location, new construction, convenience, too many amenities to list along with owning one of the FINEST homes in Ooltewah is part of your criteria, this is it!!
Location
State TN
County Hamilton
Area Ooltewah
Direction Go N on Ooltewah Georgetown toward Mountain View Rd. Go R on Sylar and house is on the L before The Retreats of White Oak entrance.
Rooms
Basement Crawl Space
Interior
Interior Features Walk-In Closet(s), Breakfast Bar
Heating Natural Gas, Electric, Multi Units
Cooling Central Air, Electric, Multi Units
Flooring Carpet, Hardwood
Fireplaces Type Gas
Fireplace Yes
Window Features Insulated Windows
Appliance Tankless Water Heater, Dishwasher, Electric Cooktop, Microwave, Refrigerator
Exterior
Exterior Feature Tennis Court(s)
Parking Features Concrete, Driveway
Garage Spaces 2.0
Garage Description 2.0
Pool In Ground
View None
Roof Type Shingle
Porch Covered, Deck, Patio
Building
Lot Description Creek/Stream, Level
Entry Level One and One Half
Lot Size Range 0.34
Sewer Public Sewer
Water Public
Schools
Elementary Schools Ooltewah
Middle Schools Hunter
High Schools Ooltewah
Others
Tax ID 114O D 010
Acceptable Financing Cash, Conventional, VA Loan
Listing Terms Cash, Conventional, VA Loan
Special Listing Condition Standard
Read Less Info
Want to know what your home might be worth? Contact us for a FREE valuation!

Our team is ready to help you sell your home for the highest possible price ASAP
Bought with --NON-MEMBER OFFICE--







