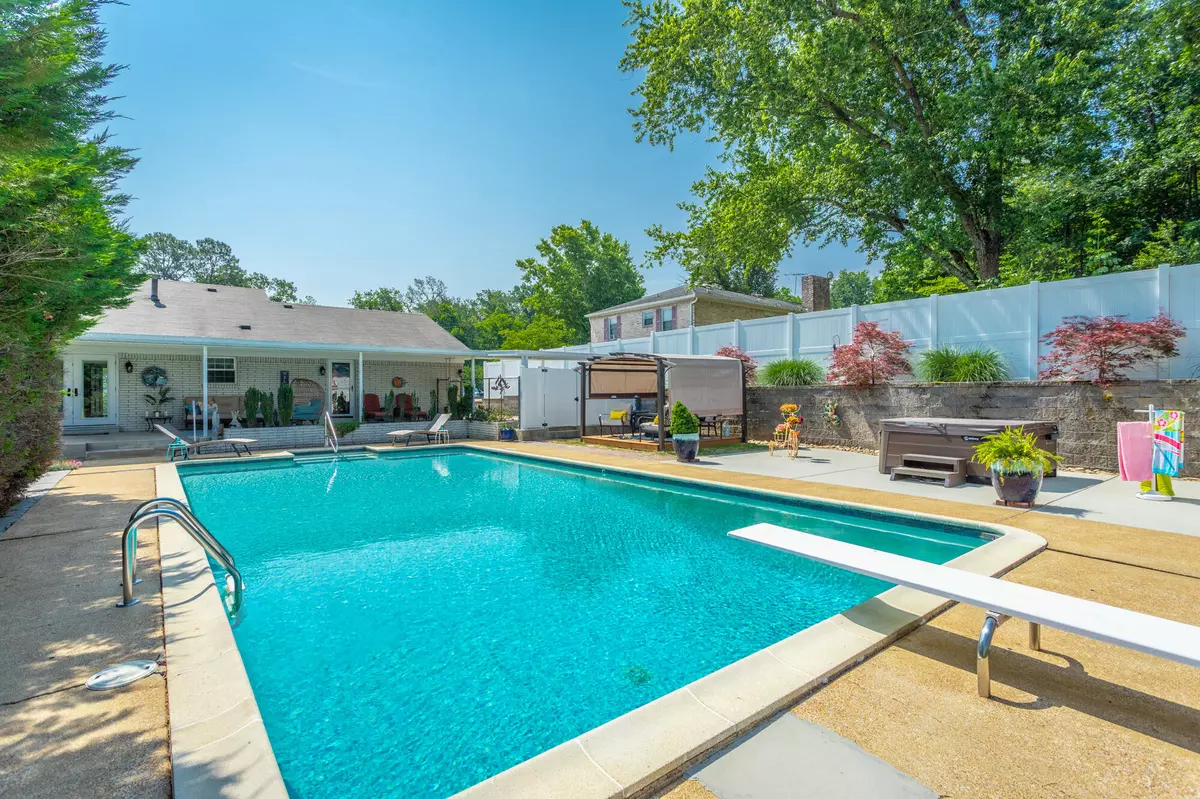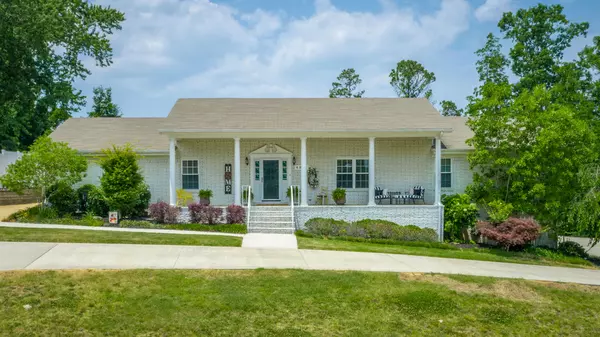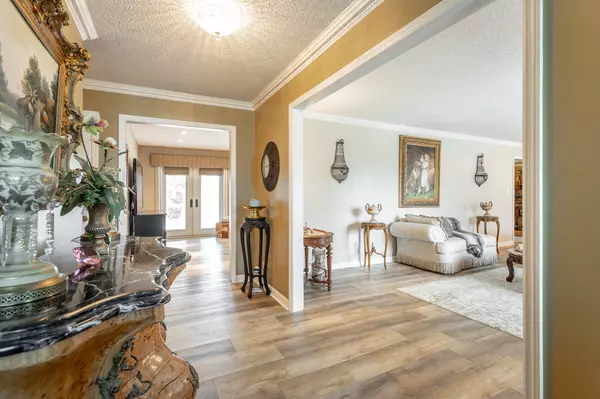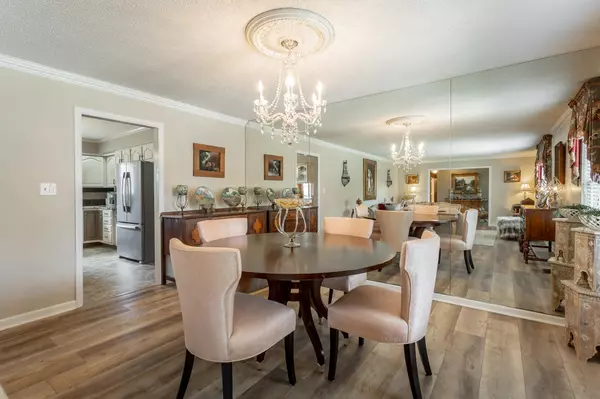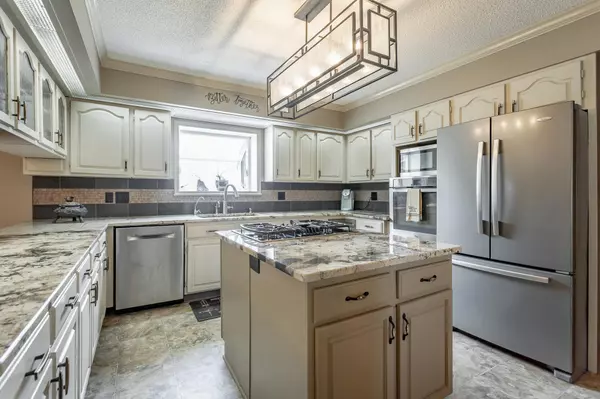$513,000
$495,000
3.6%For more information regarding the value of a property, please contact us for a free consultation.
4 Beds
3 Baths
2,511 SqFt
SOLD DATE : 07/21/2023
Key Details
Sold Price $513,000
Property Type Single Family Home
Sub Type Single Family Residence
Listing Status Sold
Purchase Type For Sale
Approx. Sqft 1.12
Square Footage 2,511 sqft
Price per Sqft $204
MLS Listing ID 20235891
Sold Date 07/21/23
Style Ranch
Bedrooms 4
Full Baths 3
Construction Status Updated/Remodeled
HOA Y/N No
Abv Grd Liv Area 2,511
Originating Board River Counties Association of REALTORS®
Year Built 1969
Annual Tax Amount $2,424
Lot Size 1.120 Acres
Acres 1.12
Property Description
So much to admire about this all-brick rancher in Ooltewah. Pride of ownership is evident throughout! Simply move in and enjoy the majestic views of White Oak Mountain from the large covered front porch and you'll also have a bird's eye view of the Collegedale July 4th fireworks show right in your own front yard! The home sits on .55 acres and this purchase also INCLUDES the adjoining .57-acre wooded lot, giving the new owner over an acre of land and privacy. But the true gem of this property is the in-ground concrete pool which was refurbished in 2016 along with a new pool pump for endless summertime fun and entertainment! There's even a brand-new remote cleaning machine. When you aren't in the pool relax on the large, covered back porch complete with misting system to keep you cool even on the hottest days! Inside you'll find a gourmet kitchen with granite countertops and a large center island. The fireplace, with gorgeous stonework, is enjoyed from the family room and kitchen for cozy gatherings. The spacious master bedroom leads directly to the pool and the 4th bedroom is away from the other bedrooms and has its own bathroom making it a perfect guest suite. There is a very large 2-car garage in the basement complete with workshop area and lots of storage and even a separate room perfect for more storage, your favorite hobby, or a great fitness area. As a bonus, the garage is heated/cooled (not counted in the total square footage), making it a perfect place to work year-round! The upper level covered carport is another great parking option. Other amenities in this beautiful home include an irrigation system, tankless water heater, enclosed pool pump room, and pergola next to the pool; privacy fencing, new flooring, new interior paint, all new interior light fixtures, and new HVAC in 2016. Only 3 miles to I-75 and 3 miles to Ooltewah's Cambridge Square and within walking distance to the brand-new Little Debbie Park in Collegedale. 1 Year Home Warranty included!
Location
State TN
County Hamilton
Area Ooltewah
Direction I-75 South. Exit 9. Turn Left. Go approximately 3 miles. Turn right on Pine Circle. First house on right.
Rooms
Basement Crawl Space, Partial
Interior
Interior Features See Remarks, Smart Camera(s)/Recording, Solar Tube(s), Pantry, Kitchen Island, High Speed Internet, Granite Counters, Entrance Foyer, Eat-in Kitchen, Double Vanity, Bathroom Mirror(s), Central Vacuum, Chandelier, Crown Molding
Heating Natural Gas, Central
Cooling Central Air, Electric
Flooring Laminate, Linoleum
Fireplaces Number 1
Fireplaces Type Gas
Equipment Irrigation Equipment
Fireplace Yes
Window Features Vinyl Frames,Blinds,Drapes,Garden Window(s),Insulated Windows
Appliance Other, Washer, Tankless Water Heater, Dishwasher, Disposal, Dryer, Gas Cooktop, Microwave, Oven, Refrigerator, Stainless Steel Appliance(s)
Laundry See Remarks, Main Level, Laundry Room, Inside
Exterior
Exterior Feature Smart Camera(s)/Recording, Rain Gutters, Private Yard, Misting System, Covered Courtyard, Lighting
Parking Features Basement, Concrete, Driveway, Garage, Garage Door Opener, Off Street
Garage Spaces 2.0
Carport Spaces 1
Garage Description 2.0
Fence See Remarks, Other, Privacy, Back Yard, Chain Link
Pool Salt Water, Private, Outdoor Pool, Cabana, Diving Board, Fenced, In Ground
Community Features None
Utilities Available High Speed Internet Connected, Water Connected, Sewer Connected, Phone Available, Natural Gas Connected, Cable Available, Electricity Connected
View Y/N true
View Trees/Woods, Panoramic, Mountain(s)
Roof Type Shingle
Present Use Residential
Porch See Remarks, Covered, Front Porch, Rear Porch
Building
Lot Description Mailbox, Wooded, Sloped, Level, Landscaped, Cul-De-Sac, Back Yard
Entry Level One
Foundation Block
Lot Size Range 1.12
Sewer Public Sewer
Water Public
Architectural Style Ranch
Additional Building Pergola, Pool House
New Construction No
Construction Status Updated/Remodeled
Schools
Elementary Schools Wolftever
Middle Schools Ooltewah
High Schools Ooltewah
Others
Tax ID 140e A 003 & 140e A 002
Security Features Smoke Detector(s)
Acceptable Financing Cash, Conventional, FHA, VA Loan
Horse Property false
Green/Energy Cert Water Heater
Listing Terms Cash, Conventional, FHA, VA Loan
Special Listing Condition Standard
Read Less Info
Want to know what your home might be worth? Contact us for a FREE valuation!

Our team is ready to help you sell your home for the highest possible price ASAP
Bought with --NON-MEMBER OFFICE--


