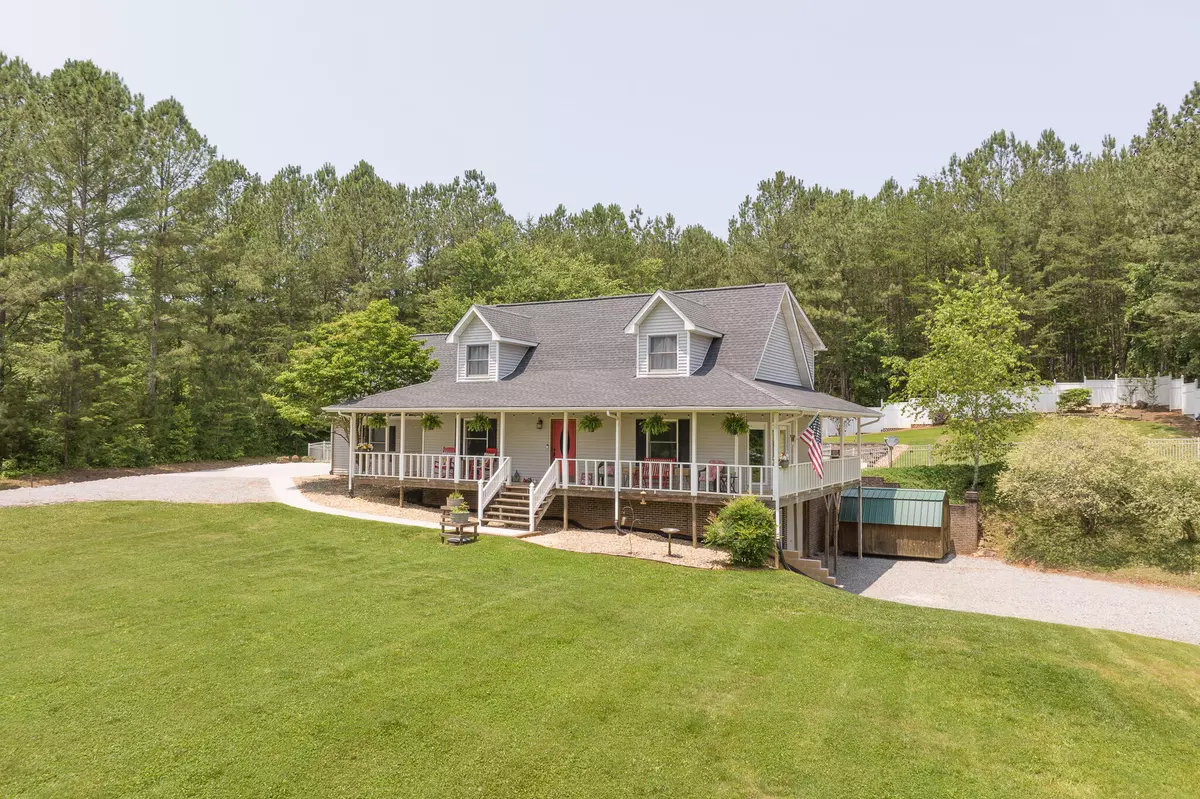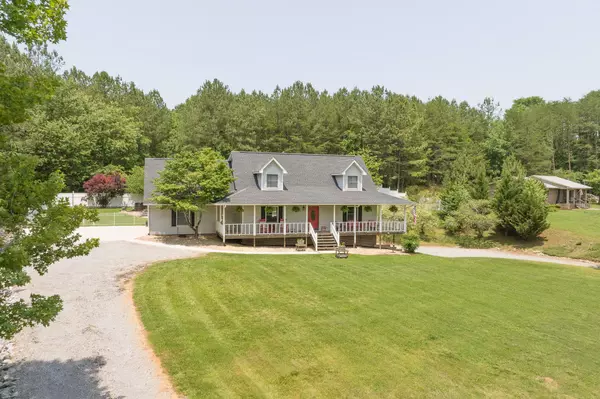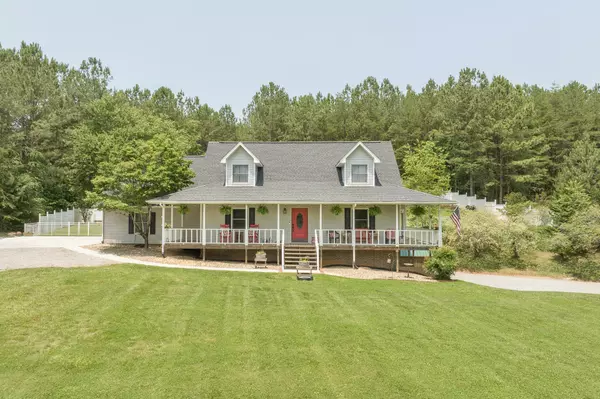$478,000
$495,000
3.4%For more information regarding the value of a property, please contact us for a free consultation.
3 Beds
3 Baths
2,240 SqFt
SOLD DATE : 07/21/2023
Key Details
Sold Price $478,000
Property Type Single Family Home
Sub Type Single Family Residence
Listing Status Sold
Purchase Type For Sale
Approx. Sqft 1.03
Square Footage 2,240 sqft
Price per Sqft $213
MLS Listing ID 20235357
Sold Date 07/21/23
Style Cape Cod
Bedrooms 3
Full Baths 2
Half Baths 1
Construction Status Updated/Remodeled
HOA Y/N No
Abv Grd Liv Area 2,240
Originating Board River Counties Association of REALTORS®
Year Built 1989
Annual Tax Amount $915
Lot Size 1.030 Acres
Acres 1.03
Property Description
Look no further, as this exceptional home is everything you've been searching for and more. Prepare to be amazed by its abundant offerings.
The beautiful INGROUND pool invites you to immerse yourself in relaxation or engage in lively entertainment within the confines of the beautiful fenced backyard. Then unwind in the inviting gazebo, or enjoy a gathering on the patio.
As you step onto the front porch, the breathtaking mountain views will transport you to a place of tranquility. Inside, you'll discover a spacious and comfortable living space, meticulously updated with modern amenities. From the plumbing and electrical systems to the fresh paint, vanities, lighting, flooring, fixtures, and HVAC, no detail has been overlooked.
The main level presents a luxurious Master suite complete with a generously sized bathroom and a walk-in closet. Additionally, you'll find a well-appointed eat-in kitchen featuring an island and a pantry. Ascend to the second level, where two oversized bedrooms await, along with ample closet and storage space. A convenient jack-and-jill bathroom serves these bedrooms, while a bonus room holds tremendous potential for customization.
With a 4-car garage, there is ample room to accommodate both vehicles and guests. The list of amenities in this home is extensive and surpasses description.
Don't miss out on this incredible opportunity. Act swiftly to schedule a viewing before it's too late.
Location
State TN
County Mcminn
Area Athens Area In Mcminn County
Direction Hwy 30 toward Etowah. Take a right onto County Road 750. Go half a mile home is on the right.
Rooms
Basement Unfinished
Interior
Interior Features Walk-In Shower, Walk-In Closet(s), Tile Counters, Storage, Pantry, Kitchen Island, Eat-in Kitchen, Double Vanity, Bathroom Mirror(s), Ceiling Fan(s), Crown Molding
Heating Central, Electric
Cooling Central Air, Electric
Flooring Carpet, Luxury Vinyl, Tile
Equipment Call Listing Agent
Fireplace No
Window Features Vinyl Frames
Appliance Washer, Dishwasher, Dryer, Gas Cooktop, Microwave, Oven, Refrigerator
Laundry Main Level, In Hall
Exterior
Exterior Feature Private Yard, Outdoor Grill, Awning(s), Gas Grill
Parking Features Basement, Concrete, Driveway, Garage, Gravel
Garage Spaces 4.0
Garage Description 4.0
Fence Privacy, Back Yard
Pool Fenced, Heated, In Ground
Community Features None
Utilities Available Water Connected, Cable Connected, Electricity Connected
View Y/N true
View Pasture, Mountain(s)
Roof Type Shingle
Porch Awning(s), Patio, Porch
Total Parking Spaces 4
Building
Entry Level Two
Foundation Block
Lot Size Range 1.03
Sewer Septic Tank
Water Public
Architectural Style Cape Cod
Additional Building Gazebo, Outbuilding
New Construction No
Construction Status Updated/Remodeled
Schools
Elementary Schools Mountain View
Middle Schools Mountain View
High Schools Mcminn Central
Others
Tax ID 076 298.00
Security Features Security Lights,Fire Alarm
Acceptable Financing Cash, Conventional, FHA, VA Loan
Listing Terms Cash, Conventional, FHA, VA Loan
Special Listing Condition Standard
Read Less Info
Want to know what your home might be worth? Contact us for a FREE valuation!

Our team is ready to help you sell your home for the highest possible price ASAP
Bought with --NON-MEMBER OFFICE--






