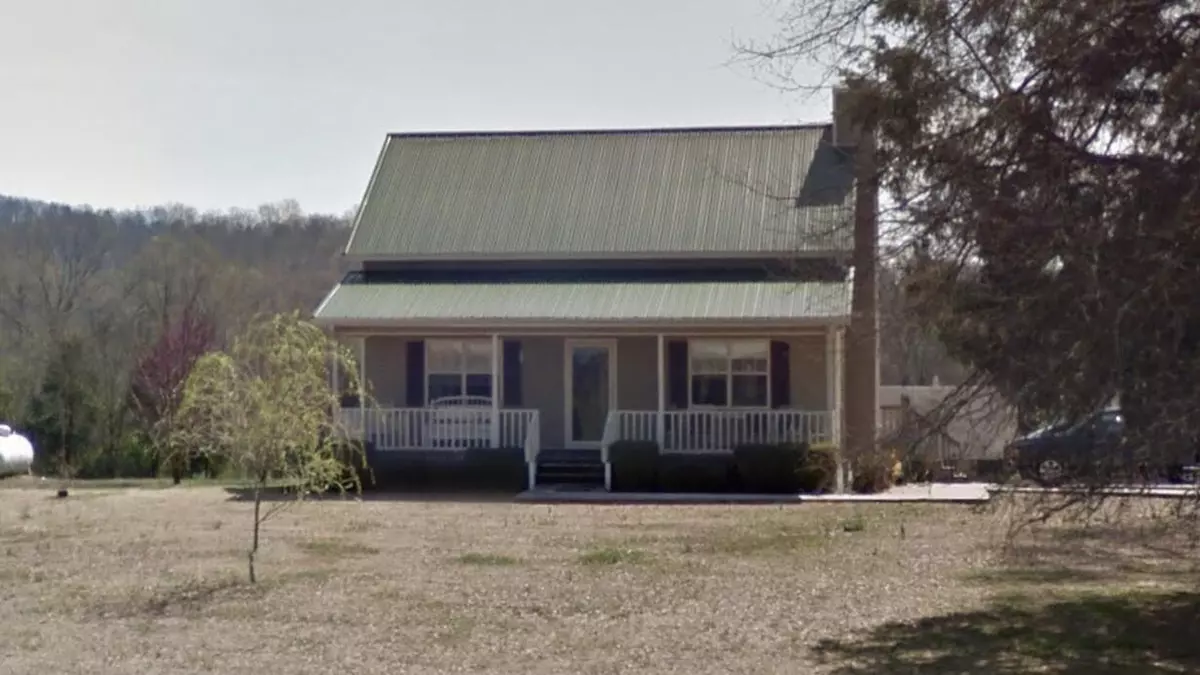$450,000
$499,900
10.0%For more information regarding the value of a property, please contact us for a free consultation.
3 Beds
2 Baths
1,425 SqFt
SOLD DATE : 07/20/2023
Key Details
Sold Price $450,000
Property Type Single Family Home
Sub Type Single Family Residence
Listing Status Sold
Purchase Type For Sale
Approx. Sqft 15.0
Square Footage 1,425 sqft
Price per Sqft $315
MLS Listing ID 20235888
Sold Date 07/20/23
Style Cape Cod
Bedrooms 3
Full Baths 2
Construction Status Functional
HOA Y/N No
Abv Grd Liv Area 1,425
Originating Board River Counties Association of REALTORS®
Year Built 1989
Annual Tax Amount $1,551
Lot Size 15.000 Acres
Acres 15.0
Property Description
...
Location
State TN
County Hamilton
Area Hamilton County
Direction At the Intersection of Birchwood Pike and Davis Hill Road: Head East on Davis Hill road, House on the left
Rooms
Basement None
Interior
Interior Features Walk-In Closet(s), Pantry, High Speed Internet, Bathroom Mirror(s)
Heating Propane, Central
Cooling Ceiling Fan(s), Central Air, Wall/Window Unit(s), Window Unit(s)
Flooring Carpet, Laminate, Linoleum
Fireplaces Number 1
Fireplaces Type Gas Log
Fireplace Yes
Window Features Screens,Insulated Windows
Appliance Dishwasher, Electric Range, Electric Water Heater, Microwave, Refrigerator
Laundry Washer Hookup, Main Level, Lower Level, Laundry Closet, Electric Dryer Hookup, In Hall, Inside
Exterior
Exterior Feature Rain Gutters, Private Yard, Private Entrance
Parking Features Circular Driveway, Concrete, Driveway, Off Street
Garage Spaces 1.0
Garage Description 1.0
Fence Partial
Pool Outdoor Pool, Above Ground, Filtered
Community Features None
Utilities Available Propane, Water Connected, Cable Connected, Electricity Connected
View Y/N true
View Rural, Mountain(s)
Roof Type Metal
Present Use Single Family,Agricultural,Pasture
Porch Covered, Deck, Front Porch, Porch, Rear Porch, Screened
Building
Lot Description Rural, Mailbox, Creek/Stream, Pasture, Level, Landscaped, Greenbelt, Cleared
Entry Level Two
Foundation Block, Permanent
Lot Size Range 15.0
Sewer Septic Tank
Water Public
Architectural Style Cape Cod
Additional Building Workshop, Barn(s), Equipment Building, Garage(s)
New Construction No
Construction Status Functional
Schools
Elementary Schools Snowhill
Middle Schools Hunter
High Schools Central High
Others
Tax ID 051 038.08
Security Features Smoke Detector(s),Fire Alarm
Acceptable Financing Cash, Conventional, FHA
Listing Terms Cash, Conventional, FHA
Special Listing Condition Standard
Read Less Info
Want to know what your home might be worth? Contact us for a FREE valuation!

Our team is ready to help you sell your home for the highest possible price ASAP
Bought with Hometown Partners Realty


