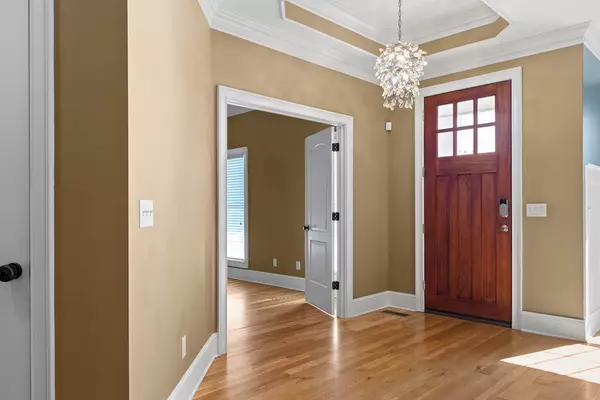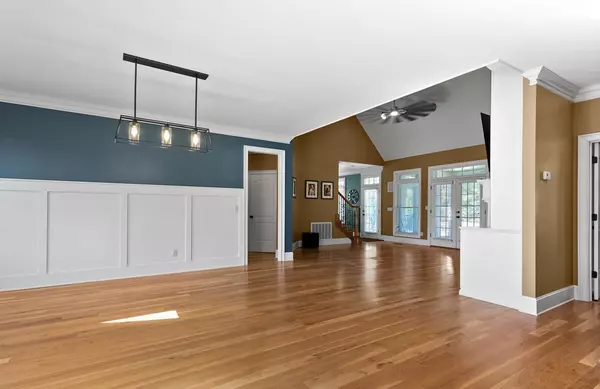$725,000
$725,000
For more information regarding the value of a property, please contact us for a free consultation.
4 Beds
4 Baths
3,610 SqFt
SOLD DATE : 07/19/2023
Key Details
Sold Price $725,000
Property Type Single Family Home
Sub Type Single Family Residence
Listing Status Sold
Purchase Type For Sale
Square Footage 3,610 sqft
Price per Sqft $200
Subdivision Council Fire
MLS Listing ID 20227613
Sold Date 07/19/23
Bedrooms 4
Full Baths 3
Half Baths 1
HOA Fees $41/ann
HOA Y/N Yes
Originating Board River Counties Association of REALTORS®
Year Built 2005
Annual Tax Amount $6,348
Lot Dimensions 171.35X173.50
Property Description
A coveted Council Fire gem! This executive level home boasts a stately brick and stone exterior with gorgeous landscaping and hardscaping in place. Featuring the primary bedroom suite on the main floor with a gorgeous updated bathroom with large stone shower with frameless glass enclosure, upstairs you will find 3 bedrooms, 2 full baths, an a bonus room! Each room is a large size and has unique, tall ceilings. Located right off the front door is a wonderful home office with a cathedral ceiling and double doors for privacy, this would also make a great nursery! The open floor plan with hard wood oak flooring flows through the home, from the separate dining room to the grand living room with stone fireplace, built in cabinetry, open to the upstairs hallway and the eat in kitchen, it is perfect for entertaining friends and family! The kitchen is very well equipped with custom cabinetry in a beautiful wood finish, paneled refrigerator, dishwasher and ice maker, two tone complimentary granite countertops and a coffee bar featuring a separate wine or drink fridge! Enjoy family dinners at the built in banquet that can seat many people! Out the back doors, you will find a fantastic screened in porch with tongue and groove wood ceiling, opening up onto the stone patio and overlooking your private, fenced, manicured backyard. Call today to set up your private showing!
Location
State TN
County Hamilton
Area Hamilton City
Direction Start to Turn right onto Gunbarrel Rd. Turn left onto Davidson Rd.Turn right onto Julian Rd.Continue straight onto Council Fire Dr.Turn right onto Night Hawk Rd. Turn right onto Iron Wood Trail. Your destination is on the left.
Rooms
Basement Crawl Space
Interior
Interior Features Walk-In Closet(s), Primary Downstairs, Kitchen Island, Cathedral Ceiling(s)
Heating Natural Gas, Multi Units
Cooling Central Air, Multi Units
Flooring Carpet, Hardwood, Tile
Fireplaces Type Gas, Gas Starter
Fireplace Yes
Appliance Trash Compactor, Dishwasher, Disposal, Electric Cooktop, Electric Range, Gas Water Heater, Microwave, Oven, Refrigerator
Exterior
Exterior Feature Tennis Court(s)
Parking Features Garage Door Opener
Garage Spaces 2.0
Garage Description 2.0
Fence Fenced
Roof Type Shingle
Porch Deck, Patio
Building
Lot Description Cul-De-Sac
Entry Level Two
Sewer Public Sewer
Schools
Elementary Schools East Brainerd
Middle Schools East Hamilton
High Schools East Hamilton
Others
Tax ID 170L A 045.01
Security Features Smoke Detector(s),Security System
Acceptable Financing Cash, Conventional
Listing Terms Cash, Conventional
Special Listing Condition Standard
Read Less Info
Want to know what your home might be worth? Contact us for a FREE valuation!

Our team is ready to help you sell your home for the highest possible price ASAP
Bought with Keller Williams Realty - Charlotte Mabry Team







