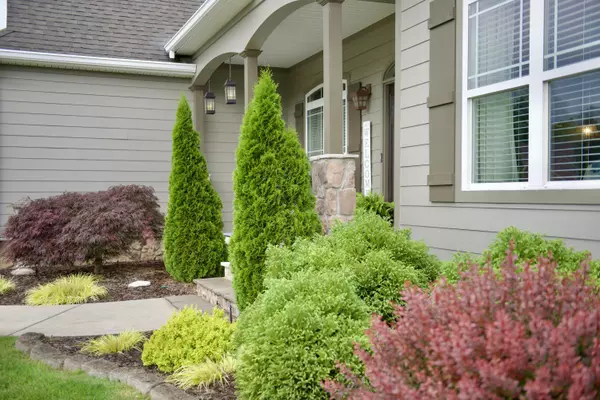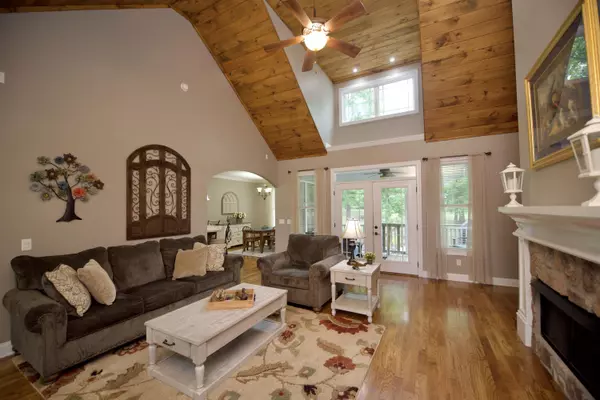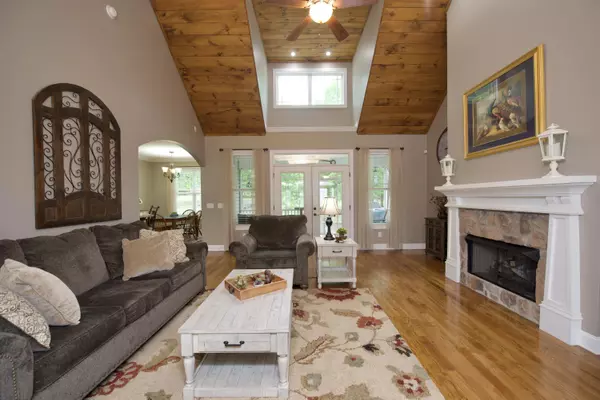$439,900
$439,900
For more information regarding the value of a property, please contact us for a free consultation.
3 Beds
2 Baths
2,238 SqFt
SOLD DATE : 07/07/2023
Key Details
Sold Price $439,900
Property Type Single Family Home
Sub Type Single Family Residence
Listing Status Sold
Purchase Type For Sale
Approx. Sqft 0.22
Square Footage 2,238 sqft
Price per Sqft $196
Subdivision Walnut Run
MLS Listing ID 20235376
Sold Date 07/07/23
Style Other
Bedrooms 3
Full Baths 2
Construction Status Updated/Remodeled
HOA Fees $37/ann
HOA Y/N Yes
Abv Grd Liv Area 2,238
Originating Board River Counties Association of REALTORS®
Year Built 2008
Annual Tax Amount $1,860
Lot Size 9,583 Sqft
Acres 0.22
Property Description
The benefits of country living with the convenience of suburb life all wrapped up into one amazing home! Let's see what your new home in the desirable Walnut Run neighborhood has in store for you. The curb appeal is inviting from the manicured landscape to the covered portico, just welcoming you to come inside. A foyer leads you into the main living area where the rich tongue and groove wood ceilings bring character and charm to the room. While the fireplace is the focal point of the room, you will love the details of the built in between the living area and the formal dining room. It just sets the house apart. The hardwood floors bring you from the living room into your formal dining area. The generous window lets in the natural light. With trey ceilings and wainscoting, it has details that make it feel special and like home at the same time. The kitchen is appealing with granite counters, beautiful backsplash, and stainless steel appliances. But the pass-through window is just another detail of this home you will appreciate. Off the kitchen, there is an informal breakfast nook that looks out over your backyard. Your main bedroom is a place of respite and calm. Roomy and comfortable, it will have you resting in no time. Double walk-in closets lead the way to the en suite 5 piece bath. It's the perfect retreat. The split floor plan houses two guest rooms and another full bath. Upstairs a generous bonus room is just waiting for you to bring your energy and make this into a playroom, a game room, office, fitness room or a place to just hang out and relax. It has a fantastic little nook that is just another one of those great details that sets this home apart. To get more fulfillment from your new home, just step out the French doors to your covered, screened in back patio to watch the neighboring horses frolic at the farm that backs up to your property. The community your home is in also enjoys the amenities of a pool and pool house for even more fun in the sun. There is so much this house has going for it! Call today to schedule your appointment!
Location
State TN
County Hamilton
Area Hamilton County
Direction I-75 Exit 11. Turn Left on Lee Hwy, Right on Mountain View (will become Ooltewah-Georgetown Rd) after roundabout, turn Left on Walnut Run, right on Lacie Jay, SOP
Rooms
Basement None
Interior
Interior Features Walk-In Closet(s), Sound System, Granite Counters, Bathroom Mirror(s)
Heating Central, Electric
Cooling Central Air, Electric
Flooring Carpet, Hardwood, Tile
Fireplaces Type Gas Starter, Insert
Equipment Irrigation Equipment
Fireplace Yes
Window Features Blinds
Appliance Dishwasher, Disposal, Electric Range
Laundry Main Level, Laundry Closet
Exterior
Exterior Feature Rain Gutters, Lighting
Parking Features Concrete, Garage, Garage Door Opener, Off Street
Garage Spaces 2.0
Garage Description 2.0
Fence Other
Pool Association
Community Features Clubhouse, Pool, Sidewalks
Utilities Available Underground Utilities, Propane, Water Connected, Sewer Connected, Phone Connected, Cable Connected, Electricity Connected
View Y/N false
Roof Type Pitched,Shingle
Porch Covered, Porch, Screened
Total Parking Spaces 2
Building
Lot Description Back Yard
Entry Level One and One Half
Foundation Block
Lot Size Range 0.22
Sewer Public Sewer
Water Public
Architectural Style Other
Additional Building None
New Construction No
Construction Status Updated/Remodeled
Schools
Elementary Schools Ooltewah
Middle Schools Hunter
High Schools Ooltewah
Others
HOA Fee Include Maintenance Grounds
Tax ID 114j A 049
Security Features Smoke Detector(s)
Acceptable Financing Cash, Conventional, FHA, VA Loan
Listing Terms Cash, Conventional, FHA, VA Loan
Special Listing Condition Standard
Read Less Info
Want to know what your home might be worth? Contact us for a FREE valuation!

Our team is ready to help you sell your home for the highest possible price ASAP
Bought with Keller Williams Realty - Ooltewah







