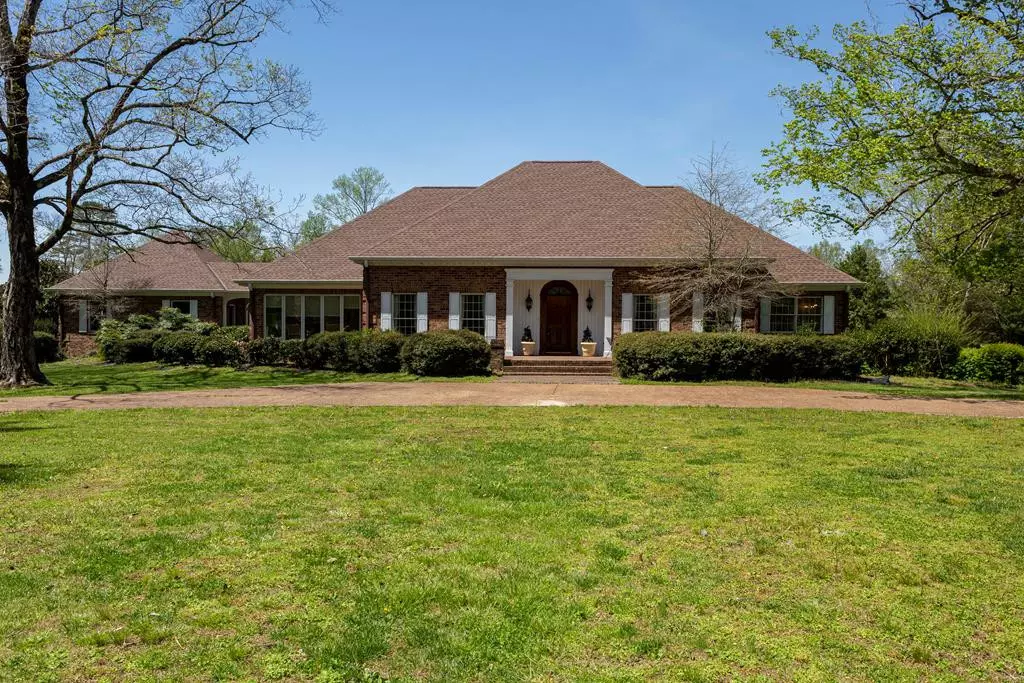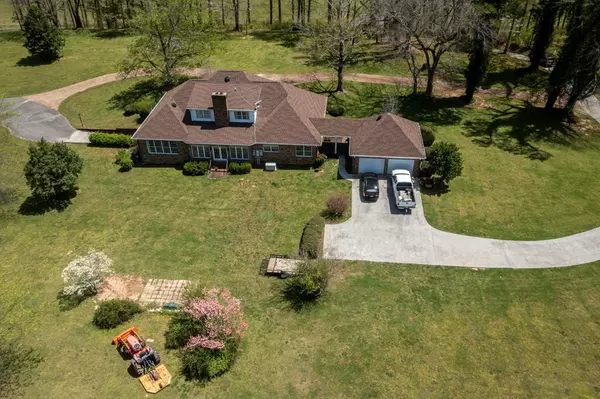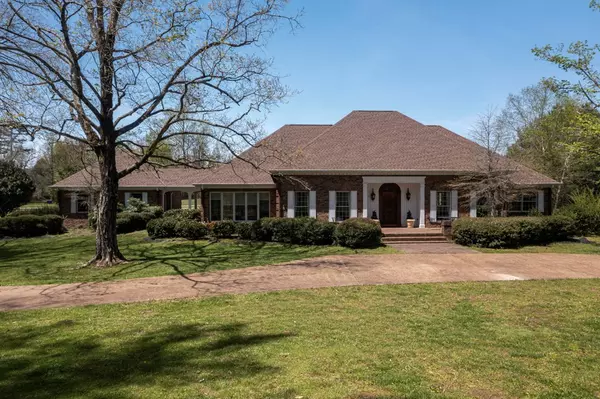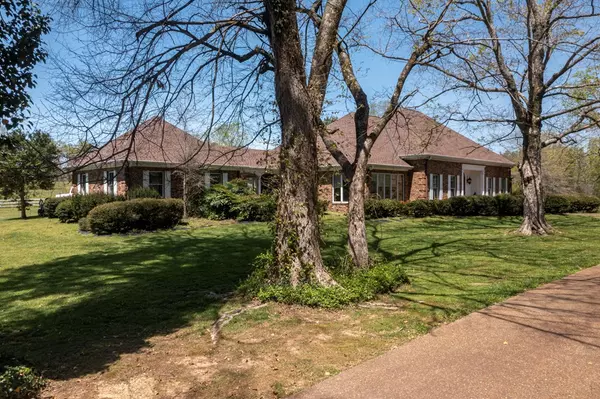$998,000
$998,900
0.1%For more information regarding the value of a property, please contact us for a free consultation.
3 Beds
5 Baths
7,276 SqFt
SOLD DATE : 06/29/2023
Key Details
Sold Price $998,000
Property Type Single Family Home
Sub Type Single Family Residence
Listing Status Sold
Purchase Type For Sale
Approx. Sqft 20.8
Square Footage 7,276 sqft
Price per Sqft $137
MLS Listing ID 20222044
Sold Date 06/29/23
Bedrooms 3
Full Baths 4
Half Baths 1
HOA Y/N No
Originating Board River Counties Association of REALTORS®
Year Built 1994
Annual Tax Amount $1,885
Lot Size 20.800 Acres
Acres 20.8
Lot Dimensions 20.8
Property Description
Bonus!! With an Acceptable Offer, Seller will Contribute $10,000.00 Towards Buyer's Closing Costs!! Could be Your Forever Home, VRBO, Horse Farm, etc!! Superb Craftsmanship, Grand, Custom, Solid Built Estate with over 7,000 sq. ft. of living space, on 20.8+/- Acres is located in Athens, just a short drive to Knoxville, Cleveland or Chattanooga. Pull up to this fabulous home and take the brick pathway to the front door, enter into the Grand Foyer and be prepared to be Awed! Extensive windows allow the natural light to flow in. The main level of the home features, formal dining room for all those special occasions, formal living room with ventless gas fireplace, magnificent office with bookcase and closets built from the hardwoods on the property and provides a secret access door to the basement, Spacious Master Suite with adjoining Spa-like en-suite that features jetted tub, tile flooring and linen closet, living room with lots of windows to enjoy the view, Chef's dream kitchen with custom Cherry wood cabinets, island with sink, granite countertops and all newer stainless steel appliances that include double oven, surface unit, microwave, dishwasher, refrigerator, and an extra bonus a mini refrigerator, adjoining breakfast nook/ informal dining area, that leads out to the covered breezeway that connects to the spacious two car garage, a Sunroom that is the perfect place to relax and enjoy the vast backyard that is frequented by beautiful birds and deer, to round out the main floor there is a guest powder room and another full bathroom. Upstairs Features, two additional spacious bedrooms with walk-in closet, full bathroom with double sink vanity, office or sitting area and an extra-large, circular, floored attic space. Downstairs could easily be converted to a separate living area and Features, Large open entertainment area with a wood fireplace adorned by brick, recreational area, full bathroom with walk-in shower, two additional rooms that are currently utilized as bedrooms, but could be a great study/office or work out area, large laundry room and a spacious mechanical room. Outside you will find a beautiful landscape with mature hardwoods such as walnut tree, birch trees and maples, mature landscaping that includes beautiful azaleas, circular driveway and plenty of privacy. Just a few of the extra features in the home are: Roof is less than 1 year old, 22KW Generator, All LED lighting, which led to a drastic decrease in Owner's utility costs, 3 HVAC systems, one for each floor that includes individual zoning, 2-80 gallon hot water heaters, all custom woodwork completed by Jeff Wilkens, Pella door with double locks, crown molding on the two main floors, pocket doors in the master bathroom and formal dining room, All electrical and plumbing is in the ceiling for easy access. 5G Internet was just installed by Twin Lakes. Home is on public water, but can switch to well water by turning a valve. For easy access the Pump for the well is in the laundry room. There is a well that owner uses and an extra hand dug well on the property Owner has the house plans and pictures from the laying of the foundation to completion he is willing to share with the Buyer. You must see this home to appreciate the Beauty, Craftsmanship, Privacy and all it has to offer! Make sure to watch the virtual tour and then call and make your appointment for your personal tour.
Location
State TN
County Mcminn
Area Athens Area In Mcminn County
Direction From Cleveland Take I-75N, take Exit 49, keep left onto Decatur Pike/TN-30, Right on County Road 180, Left on County Road 187, keep left to remain on County Road 187, take 1st Left onto County Road 188 for .09 miles, Arrive at 261 County Road 187.
Rooms
Basement Finished
Interior
Interior Features Wired for Data, Walk-In Closet(s), Primary Downstairs, Kitchen Island, Eat-in Kitchen, Bathroom Mirror(s), Breakfast Bar
Heating Central, Electric, Multi Units
Cooling Central Air, Multi Units
Flooring Carpet, Hardwood, Tile
Fireplaces Type Gas, Wood Burning
Fireplace Yes
Window Features Wood Frames,Window Coverings,Aluminum Frames,Insulated Windows
Appliance Dishwasher, Disposal, Double Oven, Electric Cooktop, Electric Range, Electric Water Heater, Microwave, Oven, Refrigerator
Exterior
Parking Features Concrete, Driveway, Garage Door Opener
Garage Spaces 2.0
Garage Description 2.0
Fence Fenced
Utilities Available Cable Available
View Mountain(s)
Roof Type Shingle
Porch Patio, Porch
Building
Lot Description Mailbox, Pasture, Level, Landscaped
Entry Level One and One Half
Foundation Permanent
Lot Size Range 20.8
Sewer Septic Tank
Water Public, Well
Schools
Elementary Schools E K Baker
Middle Schools E K Baker
High Schools Mcminn County
Others
Tax ID 030 032.00
Security Features Smoke Detector(s),Security System
Acceptable Financing Cash, Conventional, VA Loan
Listing Terms Cash, Conventional, VA Loan
Special Listing Condition Standard
Read Less Info
Want to know what your home might be worth? Contact us for a FREE valuation!

Our team is ready to help you sell your home for the highest possible price ASAP
Bought with --NON-MEMBER OFFICE--







