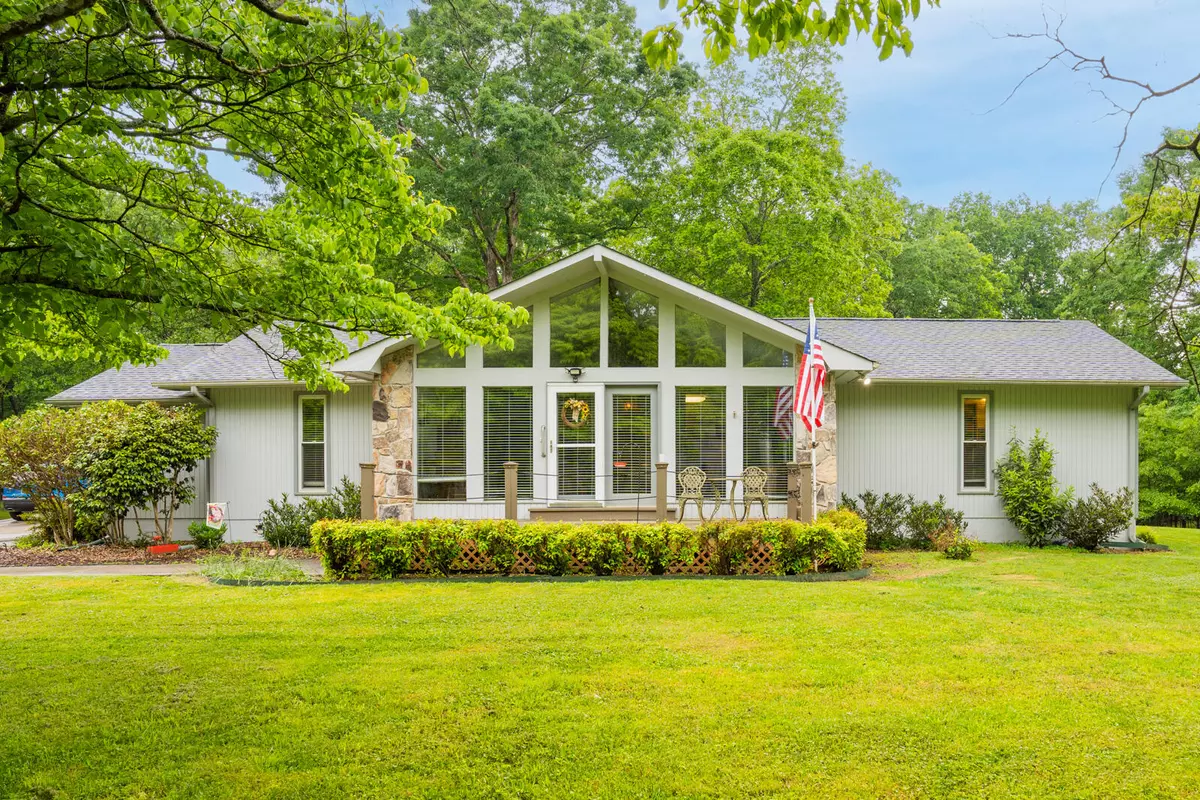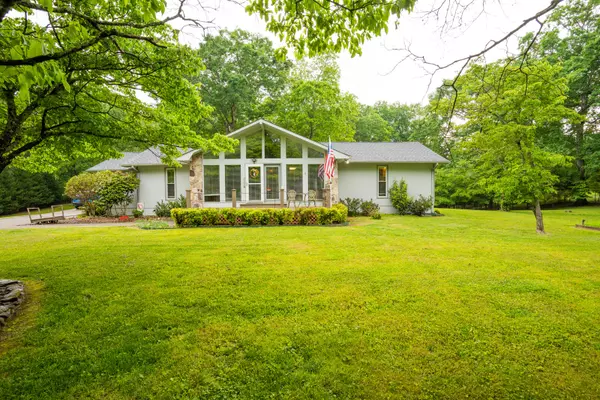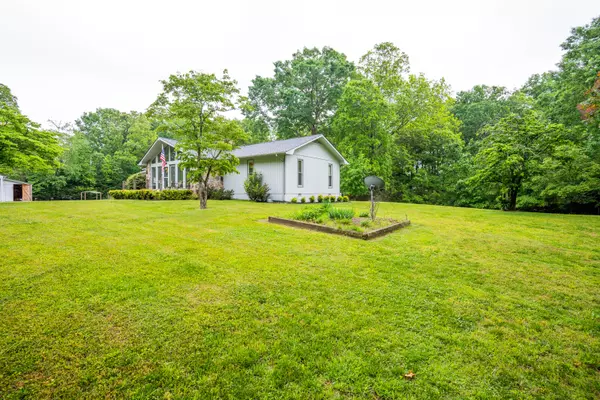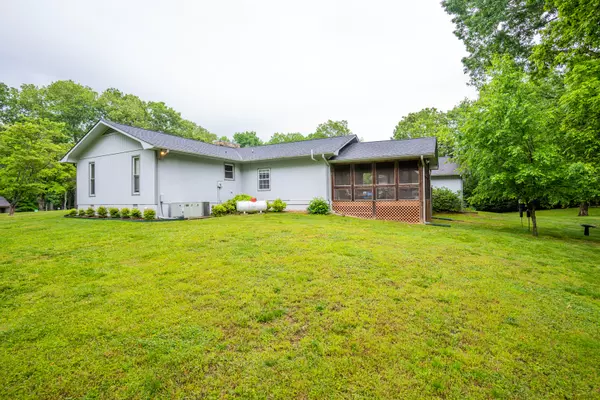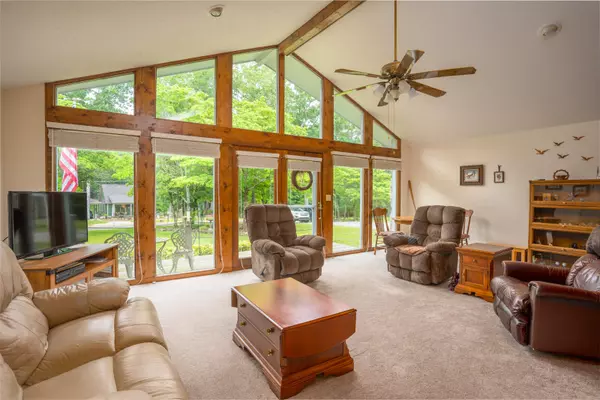$410,000
$389,500
5.3%For more information regarding the value of a property, please contact us for a free consultation.
3 Beds
3 Baths
2,400 SqFt
SOLD DATE : 06/23/2023
Key Details
Sold Price $410,000
Property Type Single Family Home
Sub Type Single Family Residence
Listing Status Sold
Purchase Type For Sale
Approx. Sqft 2.3
Square Footage 2,400 sqft
Price per Sqft $170
MLS Listing ID 20235259
Sold Date 06/23/23
Style Ranch
Bedrooms 3
Full Baths 2
Half Baths 1
Construction Status Functional
HOA Y/N No
Abv Grd Liv Area 2,400
Originating Board River Counties Association of REALTORS®
Year Built 1984
Annual Tax Amount $1,453
Lot Size 2.300 Acres
Acres 2.3
Property Description
Beautiful custom-built home, where you can enjoy quiet county living while still being only minutes from Downtown Chattanooga and the Tennessee River. This 3 bedroom and 2 and a half bath home boasts cathedral ceilings, Stone Fireplace, Hardwood floors and a Spacious kitchen along with an 18x20 closet in the Primary Bedroom that dreams are made of. Outside you will find a barn to store your boat with a carport, a barn on the back of the property for all your tools or tractor, and a workshop with a detached garage for anything else you can dream of. Owners had the crawlspace encapsulated 2 years ago. Enjoy your breakfast, lunch and dinner on the large screened in deck that overlooks the tranquil 2+ acres!
Location
State TN
County Hamilton
Area Hamilton County
Direction Go Hwy 58 N. turn left on Brichwood Pike turn left on Igou Ferry then right on Blue Springs
Rooms
Basement Other
Interior
Interior Features Split Bedrooms, Storage, Kitchen Island, High Ceilings, Eat-in Kitchen, Double Closets, Bathroom Mirror(s), Beamed Ceilings, Bookcases, Cathedral Ceiling(s), Ceiling Fan(s)
Heating Propane, Central, Electric
Cooling Ceiling Fan(s), Central Air, Electric
Flooring Carpet, Hardwood, Linoleum
Fireplaces Number 2
Fireplaces Type Gas Log, Propane
Fireplace Yes
Appliance Dishwasher, Disposal, Electric Range, Electric Water Heater, Microwave, Oven, Refrigerator
Laundry Laundry Room, Laundry Closet, Inside
Exterior
Exterior Feature Storage
Parking Features Paved, Asphalt, Driveway, Garage, Garage Door Opener, Off Street
Garage Spaces 1.0
Carport Spaces 1
Garage Description 1.0
Fence Partial, Back Yard, Chain Link
Pool None
Community Features None
Utilities Available Propane, High Speed Internet Connected, Water Connected, Phone Connected, Cable Connected, Electricity Available
View Y/N false
Roof Type Shingle
Present Use Residential
Accessibility Accessible Doors
Porch Patio, Porch, Screened, Side Porch
Total Parking Spaces 2
Building
Lot Description Rural, Level
Entry Level One
Foundation Block
Lot Size Range 2.3
Sewer Private Sewer
Water Public
Architectural Style Ranch
Additional Building Workshop, Residence, Barn(s), Boat House, Equipment Building, Garage(s)
New Construction No
Construction Status Functional
Schools
Elementary Schools Snowhill
Middle Schools Hunter
High Schools Central
Others
Tax ID 076d D 001
Acceptable Financing Cash, Conventional, FHA, USDA Loan, VA Loan
Horse Property false
Listing Terms Cash, Conventional, FHA, USDA Loan, VA Loan
Special Listing Condition Standard
Read Less Info
Want to know what your home might be worth? Contact us for a FREE valuation!

Our team is ready to help you sell your home for the highest possible price ASAP
Bought with Third Party Vendors, RCAR


