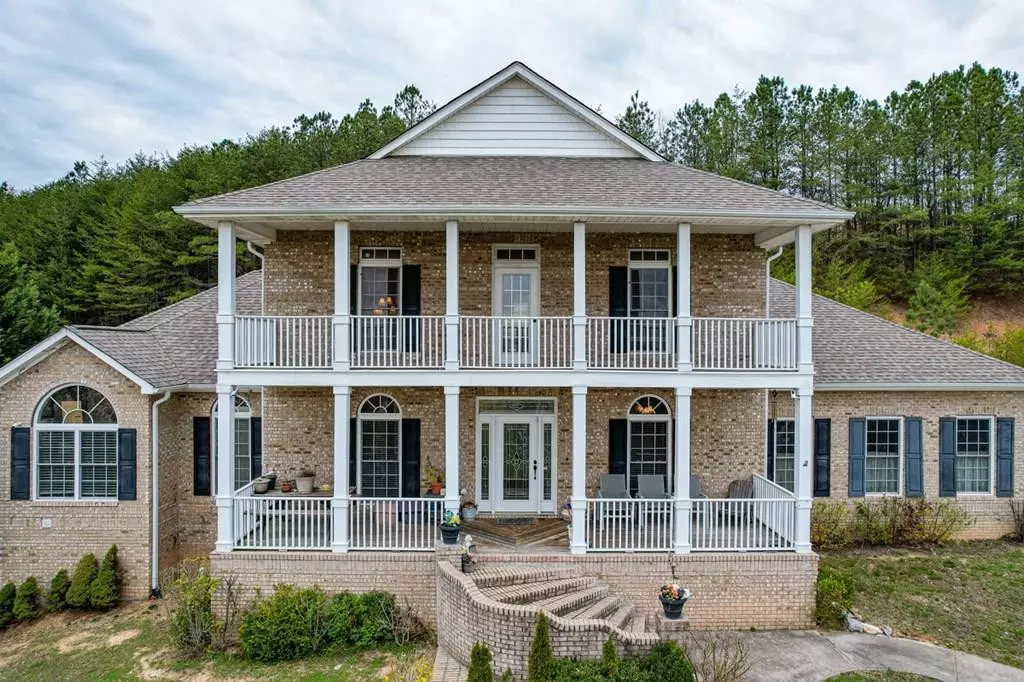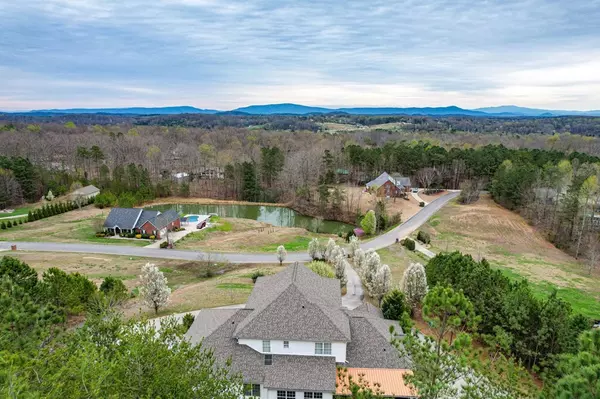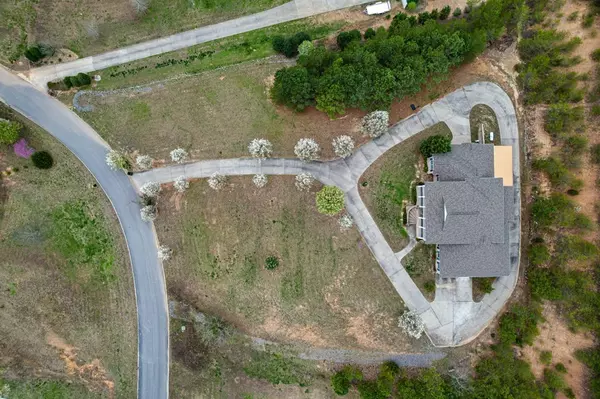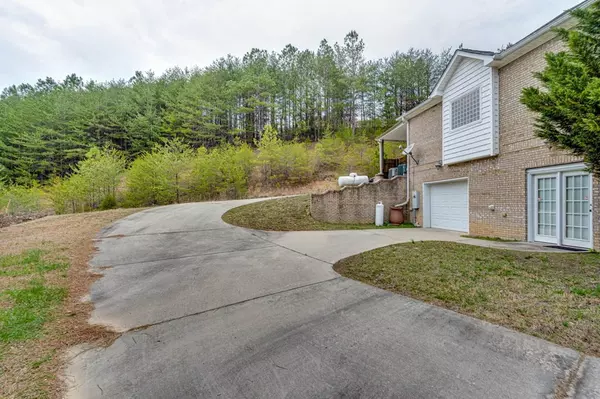$700,000
$749,900
6.7%For more information regarding the value of a property, please contact us for a free consultation.
4 Beds
5 Baths
4,321 SqFt
SOLD DATE : 06/19/2023
Key Details
Sold Price $700,000
Property Type Single Family Home
Sub Type Single Family Residence
Listing Status Sold
Purchase Type For Sale
Approx. Sqft 2.05
Square Footage 4,321 sqft
Price per Sqft $161
Subdivision Walker Brow
MLS Listing ID 20231007
Sold Date 06/19/23
Style Contemporary
Bedrooms 4
Full Baths 5
Construction Status None
HOA Y/N No
Abv Grd Liv Area 4,321
Originating Board River Counties Association of REALTORS®
Year Built 2006
Annual Tax Amount $2,329
Lot Size 2.050 Acres
Acres 2.05
Lot Dimensions 200' x 340'
Property Description
Tennessee Mountain Views. This 4 Bedroom, 5 Bath Estate with over 6000 total sf resting on 2.05 acres, with a treelined driveway offers majestic views of the Smoky Mountains from the 2 front porches. Upon entering the foyer you'll notice the 30' ceilings and the 3/4' hardwood floors, formal dining room and living room. The oversized master suite on the main floor has an attached study area along with formal master bath and walk-in closets. The gourmet kitchen with raised island bar overlooks the great room and fireplace and attached breakfast room. Laundry room, bedroom 2 and guest bath are located on the north wing along with an attached double garage. Elegant stairs lead to the 2nd level family room with 2 additional bedrooms and 2 baths. Enjoy the mountain views from the expansive upper covered porch. This home features a side load basement with living area that can be used as an in-law suite or movie theater, den or hobby room equipped with a full bath and a garage 3 cars deep. Additional features include: alarm system with cameras, driveway around the entire home, crown molding, granite counters, designer cabinets and more. There's a lot of home here for the money with beautiful views, plenty of parking. Home warranty included. Call for a personal tour.
Location
State TN
County Bradley
Area Bradley Nw
Direction Paul Huff & & N Lee Hwy go north to left onto Walker Valley Rd, left onto Davis Rd, right onto Westbrook Cir, right onto Walker Brow Trail, home will be on left
Rooms
Basement None
Interior
Interior Features Split Bedrooms, Wired for Data, Walk-In Closet(s), Vaulted Ceiling(s), Primary Downstairs, Kitchen Island, Bar, Breakfast Bar, Ceiling Fan(s)
Heating Central, Electric
Cooling Attic Fan, Central Air, Electric
Flooring Carpet, Hardwood, Tile
Fireplace Yes
Window Features Blinds,Insulated Windows
Appliance Dishwasher, Double Oven, Electric Range, Electric Water Heater, Microwave, Refrigerator
Laundry Washer Hookup, Main Level, Laundry Room, Electric Dryer Hookup
Exterior
Exterior Feature Other, Rain Gutters, Private Yard, Private Entrance, Gray Water System
Parking Features Concrete, Driveway, Garage Door Opener
Garage Spaces 5.0
Garage Description 5.0
Fence None
Pool None
Community Features None
Utilities Available Underground Utilities, Water Connected, Electricity Connected
View Y/N true
Roof Type Shingle
Porch Covered, Porch
Building
Lot Description Cleared
Entry Level Two
Foundation Concrete Perimeter, Permanent
Lot Size Range 2.05
Sewer Septic Tank
Water Public
Architectural Style Contemporary
Additional Building Garage(s)
New Construction No
Construction Status None
Schools
Elementary Schools North Lee
Middle Schools Ocoee
High Schools Walker Valley
Others
Tax ID 021h A 010.00 000
Security Features Smoke Detector(s)
Acceptable Financing Cash, Conventional, FHA, VA Loan
Listing Terms Cash, Conventional, FHA, VA Loan
Special Listing Condition Standard
Read Less Info
Want to know what your home might be worth? Contact us for a FREE valuation!

Our team is ready to help you sell your home for the highest possible price ASAP
Bought with RE/MAX Real Estate Professionals







