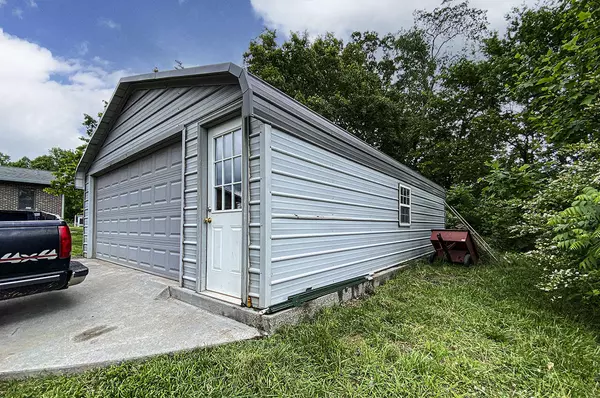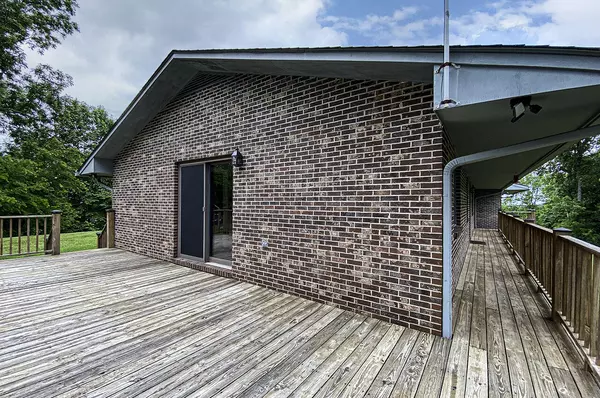$575,000
$575,000
For more information regarding the value of a property, please contact us for a free consultation.
3 Beds
3 Baths
2,940 SqFt
SOLD DATE : 06/16/2023
Key Details
Sold Price $575,000
Property Type Single Family Home
Sub Type Single Family Residence
Listing Status Sold
Purchase Type For Sale
Approx. Sqft 39.47
Square Footage 2,940 sqft
Price per Sqft $195
MLS Listing ID 20235386
Sold Date 06/16/23
Style Contemporary
Bedrooms 3
Full Baths 3
Construction Status Functional,Updated/Remodeled
HOA Y/N No
Abv Grd Liv Area 1,540
Originating Board River Counties Association of REALTORS®
Year Built 1979
Annual Tax Amount $926
Lot Size 39.470 Acres
Acres 39.47
Property Description
The approx. ¼ mile long black top driveway makes this unrestricted, secluded home something not to miss. With fabulous sunsets and long range winter views this 2900+ sq ft home on 39+/- acres (approx. 5 acres cleared pasture) expansive home with new wood floors, new trim, new baseboards, tastefully painted with new paint, new subway tiling, new water purification system with UV filter, new appliances, new raised garden beds, new custom chicken coop make this a perfect place to start homesteading. With 2 kitchens, 2 laundry rooms, 2 living rooms, 2 dining rooms, 3 beds, 3 baths, 2 car carport, 2 car detached garage would also make perfect multi-generational property. Main level includes open floor plan large eat in kitchen with lots of cabinets and granite counter tops, dining room, living room with wood burning fireplace, built in shelving, and access to wrap around deck, master bedroom with access to wrap around deck, master bathroom, additional guest bedroom and guest bathroom, huge walk-through pantry with attached laundry room and huge craft/workroom. Stairs to lower level and another large eat in kitchen with additional laundry room, huge living room with wood burning fireplace, dining room with French doors to private covered patio, over-sized bedroom 3 with additional bathroom. On the exterior you will find an oversized attached 3 car carport, detached 2 car garage, pole barn and custom chicken coop. Star-link hi-speed internet available at this home making working from home a breeze. All of this and minutes to Athens and Exit 52 - I75 and halfway between Chattanooga and Knoxville (approx.1 hour to downtown on each city).
Location
State TN
County Mcminn
Area Athens Area In Mcminn County
Direction From Athens TN, Take Ingleside Ave to Forrest Ave 4 min (1.0 mi), Turn right onto Forrest Ave 47 sec (0.3 mi), Take TN-307 N/Old Athens Madisonville Rd to Burnett Rd 2 min (1.4 mi), Drive to Burnett Rd 3 min (0.8 mi) to 254 Co Rd 440 Athens, TN 37303 - See SIGNS - Sign at bottom of black top driveway Follow black top driveway all the way to the end. Property lines start at beginning of driveway - cleared land at bottom of driveway does belong with this property - see survey
Body of Water Other
Rooms
Basement Finished
Interior
Interior Features Walk-In Closet(s), Storage, Smart Thermostat, Open Floorplan, Kitchen Island, Eat-in Kitchen, Bathroom Mirror(s), Bookcases, Built-in Features, Ceiling Fan(s)
Heating Central, Electric
Cooling Ceiling Fan(s), Central Air, Electric
Flooring Carpet, Hardwood, Tile, Vinyl
Fireplaces Number 2
Fireplaces Type Wood Burning
Fireplace Yes
Appliance Water Purifier, Dishwasher, Electric Oven, Electric Range, Electric Water Heater, Oven, Range Hood, Refrigerator
Laundry Washer Hookup, Multiple Locations, Main Level, Laundry Room, Electric Dryer Hookup, In Basement, Inside
Exterior
Exterior Feature Rain Gutters, Private Yard
Parking Features Asphalt, Driveway, Garage, Off Street
Garage Spaces 2.0
Carport Spaces 2
Garage Description 2.0
Fence None
Pool None
Community Features None
Utilities Available Electricity Connected
View Y/N true
Roof Type Shingle
Present Use Single Family
Porch Wrap Around, Covered, Deck, Patio, Porch
Building
Lot Description Rural, Mailbox, Wooded, Steep Slope, Sloped, Secluded, Pasture
Entry Level Two
Foundation Block, Slab
Lot Size Range 39.47
Sewer Septic Tank
Water Well
Architectural Style Contemporary
Additional Building Workshop
New Construction No
Construction Status Functional,Updated/Remodeled
Schools
Elementary Schools Niota
Middle Schools Niota
High Schools Mcminn County
Others
Tax ID 057 040.00
Security Features Smoke Detector(s)
Acceptable Financing Cash, Conventional, FHA, VA Loan
Listing Terms Cash, Conventional, FHA, VA Loan
Special Listing Condition Standard
Read Less Info
Want to know what your home might be worth? Contact us for a FREE valuation!

Our team is ready to help you sell your home for the highest possible price ASAP
Bought with --NON-MEMBER OFFICE--







